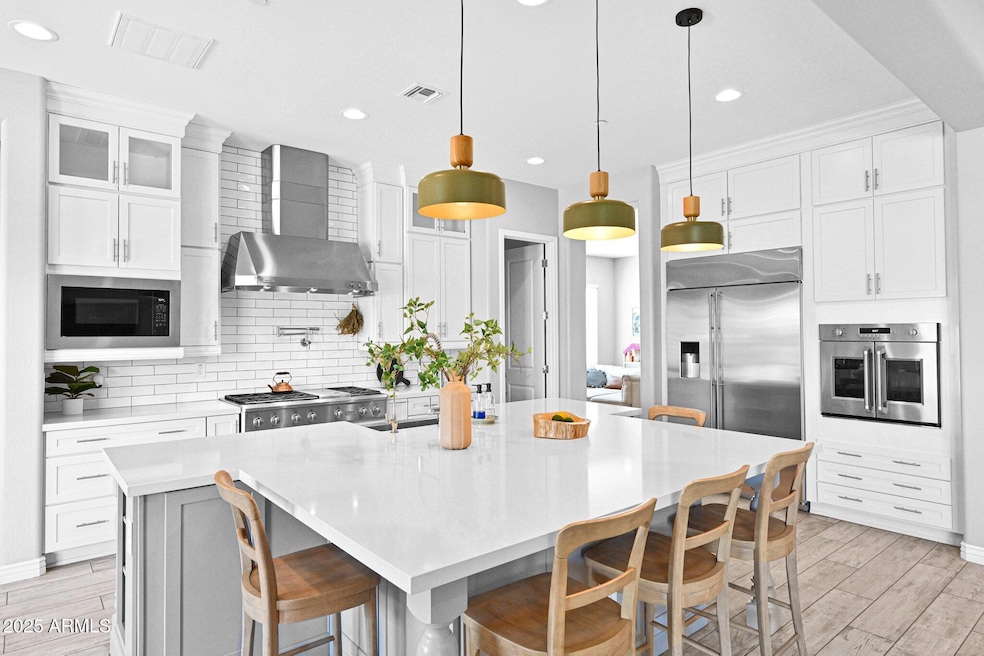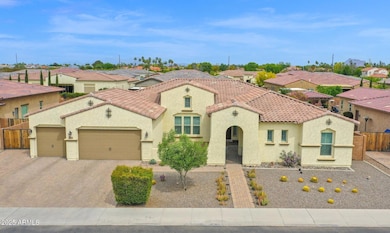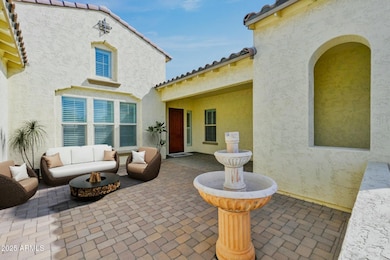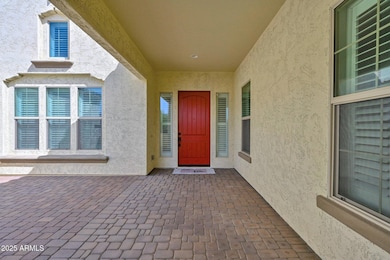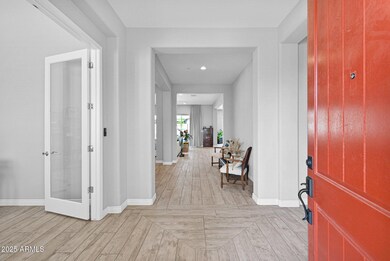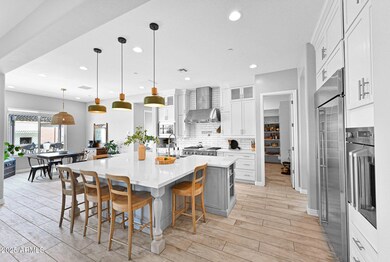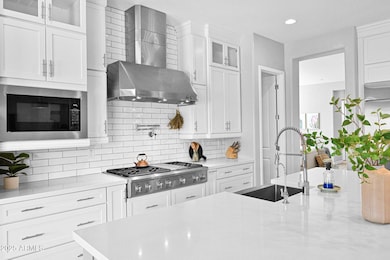
3842 E Fountain St Mesa, AZ 85205
The Groves NeighborhoodEstimated payment $7,818/month
Highlights
- Private Pool
- RV Gated
- Eat-In Kitchen
- Entz Elementary School Rated A-
- Outdoor Fireplace
- Double Pane Windows
About This Home
Step into sophistication with this expansive ''Telluride'' model in the Trovita Norte gated community! Offering the perfect blend of elegance, functionality, and high-end upgrades throughout, this stunning home features 5 bedrooms, a den, teen room, 4.5 bathrooms, and a rare 5-car garage with ample space for your lifestyle needs. Easy care desert landscape, charming gated courtyard, and a paver driveway create an inviting first impression. Once inside, you're greeted by an elegant foyer leading to a spacious open-concept living area adorned with 10 foot ceilings, an abundance of natural light, and expansive sliding doors that seamlessly connect indoor and outdoor living. The gourmet kitchen is a chef's dream, featuring top-of-the-line appliances, quartz countertops, subway tile backsplash, custom cabinetry that extends to the ceiling, pot filler, enormous pantry, and an oversized island ideal for gatherings. Retreat to the luxurious primary suite where you'll find a spa-like ensuite bathroom with a freestanding soaking tub, oversized walk-in shower with rain shower head, dual vanities, and a closet so large, it could be another bedroom. There is wonderful teen room that's perfect for a movie night or as a dedicated study area. Each secondary bedroom is thoughtfully designed with walk-in closets and access to an ensuite or nearby bathroom, offering convenience and privacy for family or guests.Outside, your private backyard oasis awaits, featuring a resort-style pool with multiple water features, an extended covered patio with ceiling fan, large pergola with an outdoor fireplace, and lush landscaping--the ultimate setting for enjoying Arizona outdoor living year round! Plus, the 5-car garage offers ample overhead storage, a built-in sink, and plenty of room for your cars and toys. Located in a prestigious community with easy access to top-rated schools, dining, and entertainment, this home is a must-see!
Home Details
Home Type
- Single Family
Est. Annual Taxes
- $4,027
Year Built
- Built in 2019
Lot Details
- 0.34 Acre Lot
- Desert faces the front and back of the property
- Block Wall Fence
- Sprinklers on Timer
- Grass Covered Lot
HOA Fees
- $227 Monthly HOA Fees
Parking
- 4 Open Parking Spaces
- 5 Car Garage
- Electric Vehicle Home Charger
- Garage ceiling height seven feet or more
- Tandem Parking
- RV Gated
Home Design
- Wood Frame Construction
- Tile Roof
- Stucco
Interior Spaces
- 3,995 Sq Ft Home
- 1-Story Property
- Ceiling height of 9 feet or more
- Ceiling Fan
- Fireplace
- Double Pane Windows
- Low Emissivity Windows
- Vinyl Clad Windows
Kitchen
- Eat-In Kitchen
- Breakfast Bar
- Gas Cooktop
- Built-In Microwave
- Kitchen Island
Flooring
- Carpet
- Tile
Bedrooms and Bathrooms
- 5 Bedrooms
- Primary Bathroom is a Full Bathroom
- 4.5 Bathrooms
- Dual Vanity Sinks in Primary Bathroom
- Bathtub With Separate Shower Stall
Accessible Home Design
- No Interior Steps
Outdoor Features
- Private Pool
- Outdoor Fireplace
Schools
- Entz Elementary School
- Stapley Junior High School
- Mountain View High School
Utilities
- Cooling Available
- Heating unit installed on the ceiling
- Heating System Uses Natural Gas
- High Speed Internet
- Cable TV Available
Listing and Financial Details
- Tax Lot 76
- Assessor Parcel Number 140-04-294
Community Details
Overview
- Association fees include ground maintenance, street maintenance
- Rcp Management Association, Phone Number (480) 813-6788
- Built by Taylor Morrison
- Trovita Norte Phase 2 Subdivision, Telluride Floorplan
Recreation
- Community Playground
- Bike Trail
Map
Home Values in the Area
Average Home Value in this Area
Tax History
| Year | Tax Paid | Tax Assessment Tax Assessment Total Assessment is a certain percentage of the fair market value that is determined by local assessors to be the total taxable value of land and additions on the property. | Land | Improvement |
|---|---|---|---|---|
| 2025 | $4,027 | $46,450 | -- | -- |
| 2024 | $4,065 | $44,238 | -- | -- |
| 2023 | $4,065 | $77,910 | $15,580 | $62,330 |
| 2022 | $3,970 | $66,220 | $13,240 | $52,980 |
| 2021 | $4,013 | $60,560 | $12,110 | $48,450 |
| 2020 | $3,952 | $51,260 | $10,250 | $41,010 |
| 2019 | $737 | $9,225 | $9,225 | $0 |
Property History
| Date | Event | Price | Change | Sq Ft Price |
|---|---|---|---|---|
| 04/03/2025 04/03/25 | For Sale | $1,299,900 | -6.5% | $325 / Sq Ft |
| 06/01/2022 06/01/22 | Sold | $1,390,000 | +9.0% | $348 / Sq Ft |
| 05/06/2022 05/06/22 | Pending | -- | -- | -- |
| 04/27/2022 04/27/22 | For Sale | $1,275,000 | -- | $319 / Sq Ft |
Deed History
| Date | Type | Sale Price | Title Company |
|---|---|---|---|
| Warranty Deed | $1,390,000 | American Title Services | |
| Interfamily Deed Transfer | -- | None Available | |
| Special Warranty Deed | $748,805 | First American Title Ins Co | |
| Special Warranty Deed | -- | First American Title Ins Co |
Mortgage History
| Date | Status | Loan Amount | Loan Type |
|---|---|---|---|
| Open | $1,000,000 | New Conventional | |
| Previous Owner | $617,000 | New Conventional | |
| Previous Owner | $599,044 | New Conventional |
Similar Homes in Mesa, AZ
Source: Arizona Regional Multiple Listing Service (ARMLS)
MLS Number: 6845521
APN: 140-04-294
- 3831 E Huber St
- 3636 E Fargo St
- 3930 E Enrose St
- 3912 E Ellis St
- 3753 E Ellis St
- 3544 E Fox St
- 951 N Norfolk
- 4010 E Grandview St
- 3522 E Fountain St
- 4119 E Glencove St
- 3731 E Halifax Cir
- 4066 E Grandview St
- 4230 E Fountain St
- 3917 E Des Moines St
- 4206 E Ellis Cir
- 3457 E Ellis St
- 942 N Miramar
- 3736 E Decatur St
- 625 N 38th St
- 3510 E Dartmouth St
