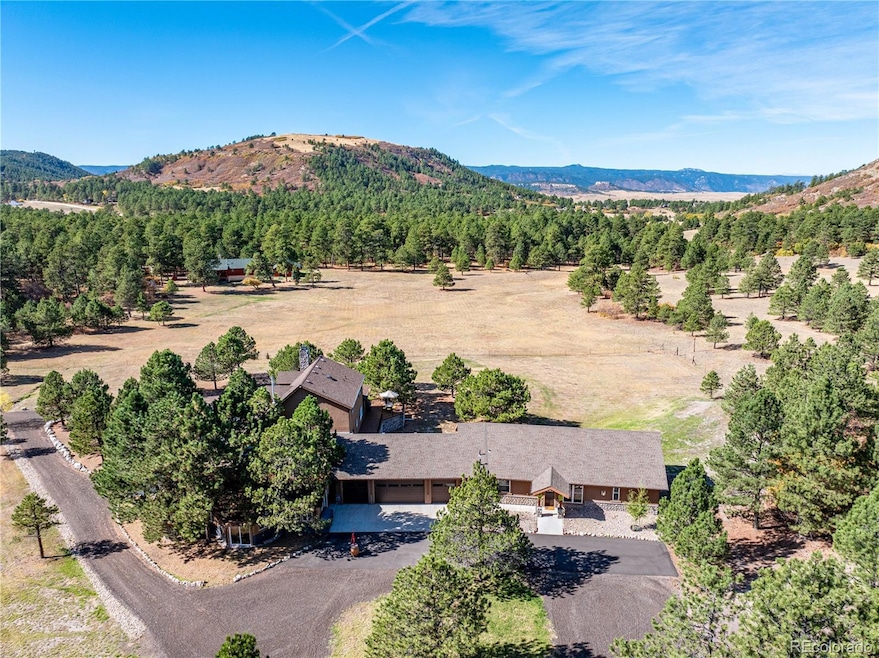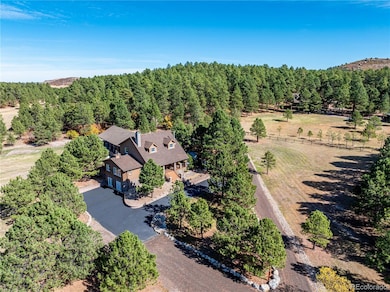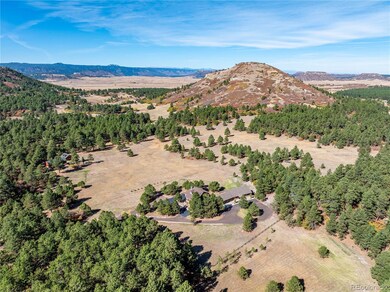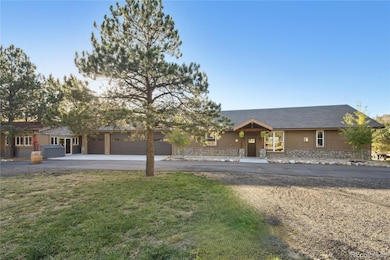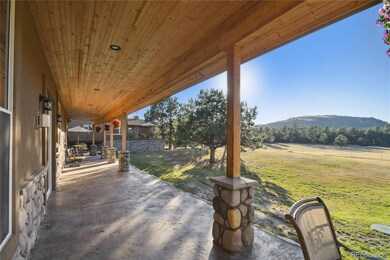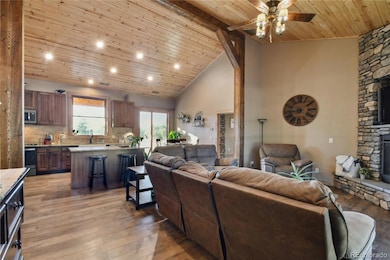3842 Estates Cir Larkspur, CO 80118
Estimated payment $11,144/month
Highlights
- Horses Allowed On Property
- Primary Bedroom Suite
- Mountain View
- Castle Rock Middle School Rated A-
- Open Floorplan
- Fireplace in Primary Bedroom
About This Home
**A Unique Opportunity Awaits!** This extraordinary 5-acre property features **two charming homes** and a **1,200+ sq ft party barn**, ideal for multi-generational living, VRBO, or as an income property. Nestled in a serene setting just minutes from Monument, this estate offers nearly 6,000 sq ft of total living space with beautiful mountain and meadow views.
The main home welcomes you with a tree-lined driveway leading to a spacious covered deck. Inside, you’ll find a cozy living room with wood-burning and gas fireplaces, a generous dining room, and a well-equipped kitchen featuring three electric ovens, a six-burner gas stove, and a microwave—perfect for hosting gatherings. The main-level Primary Suite provides a comfortable retreat with its own 5-piece bath and custom stone fireplace, while upstairs, two bedrooms share a Jack-and-Jill bathroom. The walk-out basement adds extra space with two additional bedrooms (one with direct walk-out access and the other with a private bath), a family room, and a game area.
The second residence, a ranch-style home of approximately 1,800 sq ft, offers easy single-level living with two Primary Ensuites with private baths and three charming stone fireplaces and new furnace. The open kitchen, dining, and living areas feature high ceilings with wood beams, and both the dining and laundry areas open to a spacious deck, perfect for enjoying sunsets and wildlife.
The **1,200+ sq ft party barn** is a true highlight, complete with a full kitchen, built-in seating, a 17-foot granite "hidden" bar, and an amazing fire pit, making it the perfect venue for large gatherings. Additional amenities: heated 4 car garage with space for a workshop and a 1/2 bath, as well as a private paved road with plenty of extra parking.
With quick access to I-25 & Highway 83, families can opt into the highly regarded D38 school district. This one-of-a-kind property blends charm, practicality, and scenic beauty—don’t miss out on this incredible opportunity!
Listing Agent
RE/MAX Professionals Brokerage Email: TC@joanpratt.com,720-506-3001 License #100008313

Home Details
Home Type
- Single Family
Est. Annual Taxes
- $7,206
Year Built
- Built in 1994 | Remodeled
Lot Details
- 5 Acre Lot
- Partially Fenced Property
- Landscaped
- Secluded Lot
- Level Lot
- Meadow
- Many Trees
- Private Yard
- Property is zoned RR
Parking
- 4 Car Attached Garage
- Heated Garage
Property Views
- Mountain
- Meadow
Home Design
- Frame Construction
- Composition Roof
- Stucco
Interior Spaces
- Multi-Level Property
- Open Floorplan
- Built-In Features
- Vaulted Ceiling
- Ceiling Fan
- Wood Burning Stove
- Wood Burning Fireplace
- Free Standing Fireplace
- Gas Log Fireplace
- Entrance Foyer
- Family Room
- Living Room with Fireplace
- 5 Fireplaces
- Dining Room
- Smart Thermostat
Kitchen
- Breakfast Area or Nook
- Eat-In Kitchen
- Double Oven
- Cooktop
- Microwave
- Dishwasher
- Kitchen Island
- Granite Countertops
- Utility Sink
- Disposal
Flooring
- Wood
- Carpet
- Vinyl
Bedrooms and Bathrooms
- Fireplace in Primary Bedroom
- Primary Bedroom Suite
- Walk-In Closet
- Jack-and-Jill Bathroom
- In-Law or Guest Suite
Laundry
- Laundry Room
- Dryer
- Washer
Finished Basement
- Walk-Out Basement
- Bedroom in Basement
- 2 Bedrooms in Basement
Schools
- Larkspur Elementary School
- Castle Rock Middle School
- Castle View High School
Utilities
- Forced Air Heating System
- Pellet Stove burns compressed wood to generate heat
- Natural Gas Connected
- Well
- Septic Tank
Additional Features
- Accessible Approach with Ramp
- Covered patio or porch
- Horses Allowed On Property
Community Details
- No Home Owners Association
- Assembly Estates Subdivision
Listing and Financial Details
- Exclusions: Seller's personal property, washer & dryer from second home.
- Property held in a trust
- Assessor Parcel Number R0165155
Map
Home Values in the Area
Average Home Value in this Area
Tax History
| Year | Tax Paid | Tax Assessment Tax Assessment Total Assessment is a certain percentage of the fair market value that is determined by local assessors to be the total taxable value of land and additions on the property. | Land | Improvement |
|---|---|---|---|---|
| 2024 | $7,206 | $82,220 | $23,280 | $58,940 |
| 2023 | $7,282 | $82,220 | $23,280 | $58,940 |
| 2022 | $5,056 | $56,820 | $15,690 | $41,130 |
| 2021 | $5,235 | $56,820 | $15,690 | $41,130 |
| 2020 | $3,287 | $36,390 | $13,320 | $23,070 |
| 2019 | $3,298 | $36,390 | $13,320 | $23,070 |
| 2018 | $3,085 | $33,410 | $11,930 | $21,480 |
| 2017 | $2,888 | $33,410 | $11,930 | $21,480 |
| 2016 | $2,732 | $31,050 | $10,430 | $20,620 |
| 2015 | $1,334 | $31,050 | $10,430 | $20,620 |
| 2014 | $1,130 | $24,570 | $8,760 | $15,810 |
Property History
| Date | Event | Price | Change | Sq Ft Price |
|---|---|---|---|---|
| 11/08/2024 11/08/24 | For Sale | $1,888,888 | -- | $333 / Sq Ft |
Deed History
| Date | Type | Sale Price | Title Company |
|---|---|---|---|
| Special Warranty Deed | -- | None Listed On Document | |
| Warranty Deed | $25,500 | -- | |
| Deed | -- | -- | |
| Quit Claim Deed | -- | -- |
Mortgage History
| Date | Status | Loan Amount | Loan Type |
|---|---|---|---|
| Previous Owner | $250,000 | Credit Line Revolving | |
| Previous Owner | $272,000 | New Conventional | |
| Previous Owner | $120,000 | New Conventional | |
| Previous Owner | $100,000 | Credit Line Revolving | |
| Previous Owner | $151,584 | Credit Line Revolving | |
| Previous Owner | $160,000 | Future Advance Clause Open End Mortgage | |
| Previous Owner | $100,000 | Credit Line Revolving | |
| Previous Owner | $69,500 | Fannie Mae Freddie Mac | |
| Previous Owner | $35,000 | Credit Line Revolving |
Source: REcolorado®
MLS Number: 8150799
APN: 2773-300-01-018
- 3619 Estates Cir
- 4586 Best Rd
- 2859 Cagle Dr
- 15958 Shadow Mountain Ranch Rd
- 12990 Mesa View Rd
- 12973 Mesa View Rd
- 19953 Vista Clara Ln
- 740 Silver Saddle Rd
- 1780 Islehurst Ln
- 1348 Chapel Royal Ct
- 20356 Royal Troon Dr
- 830 Newgate Ct
- 19850 Indian Summer Ln
- 19890 Indian Summer Ln
- 1935 Bashley Rd
- 20201 Royal Troon Dr
- 20243 High Pines Dr
- 12154 Mesa View Rd
