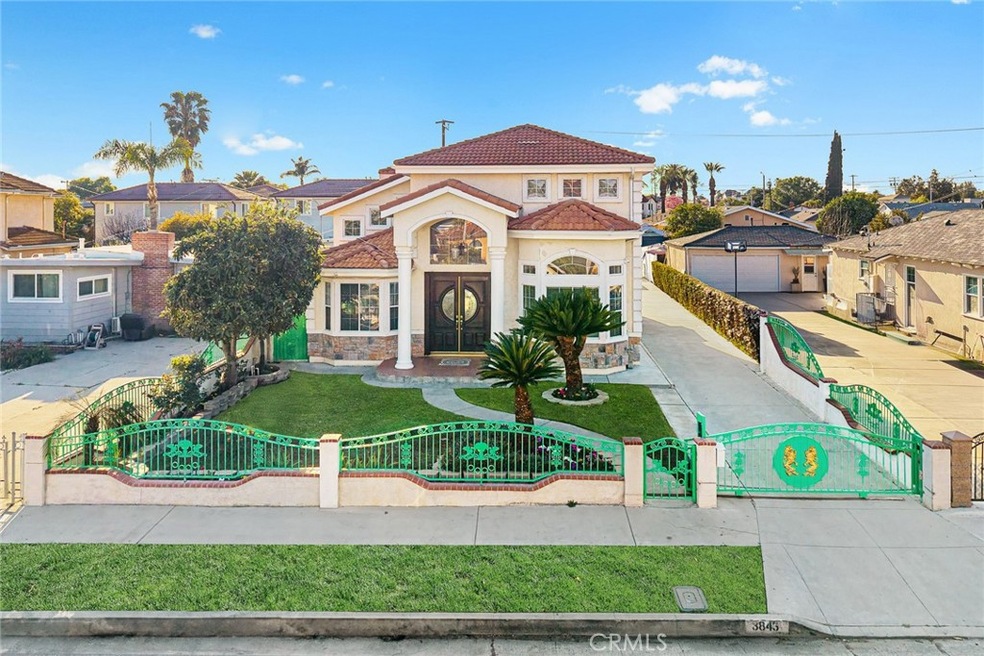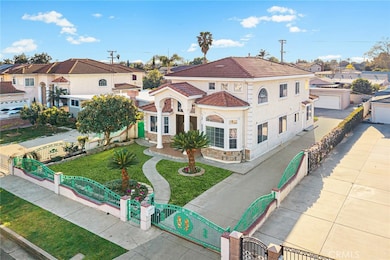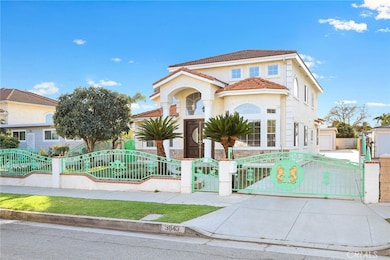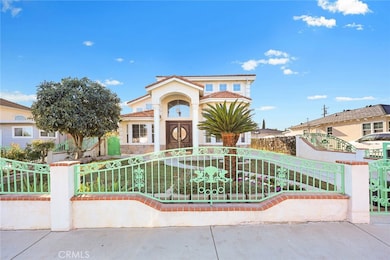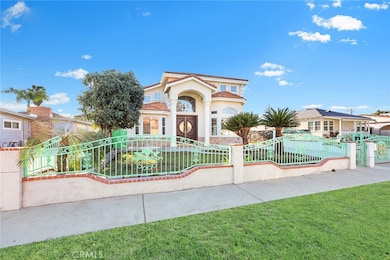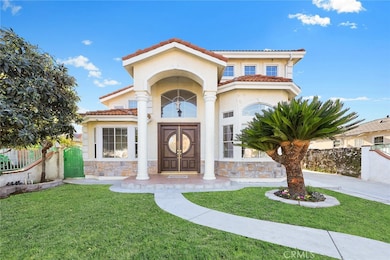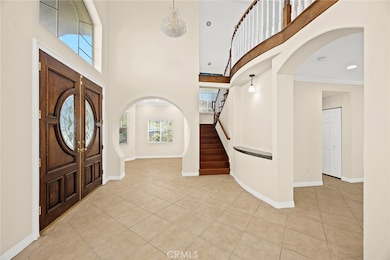
3843 Brookline Ave Rosemead, CA 91770
Estimated payment $8,978/month
Highlights
- RV Access or Parking
- Gated Parking
- Wood Flooring
- Muscatel Middle School Rated 9+
- Mountain View
- High Ceiling
About This Home
Welcome to this gorgeous gated home! This one-of-a-kind gem offers 4 bedrooms, 3.5 bathrooms, and an exceedingly comfortable open floor plan designed for luxurious living. Upon entering, you are greeted by magnificent high ceilings and a formal living room adorned with an elegant chandelier. The open foyer seamlessly connects to a bright and airy formal dining room and a spacious family den.
The expansive family room, perfect for entertaining, overlooks the backyard, creating an inviting atmosphere. The large kitchen is a chef’s dream, featuring rich wood cabinets, granite countertops, gourmet appliances, a massive kitchen island, and elegant tile flooring.
On the first floor, you’ll also find a private office/den, a convenient laundry room, and a well-appointed suite with its own walk-in closet and private full bathroom which has spa tub and stall shower. Upstairs, the remaining 3 bedrooms are accompanied by a generous loft area overlooking the grand entrance. The luxurious primary suite boasts a deluxe walk-in closet, a dual vanity sinks, and a jetted spa tub.
Additional highlights include newer engineer hardwood floor, a detached 2-car garage and spacious front and back yards, perfect for relaxing or entertaining. Conveniently located near shopping centers, banks, grocery stores, restaurants, schools, community swimming pool, parks, post office and transportation This home offers both comfort and convenience.
Experience luxury living at its finest — schedule your private tour today!
Listing Agent
Re/Max Premier Prop Arcadia Brokerage Phone: 626-758-0937 License #01720175

Home Details
Home Type
- Single Family
Est. Annual Taxes
- $11,140
Year Built
- Built in 2004
Lot Details
- 7,318 Sq Ft Lot
- Landscaped
- Back Yard
- Property is zoned RMR1YY
Parking
- 2 Car Garage
- 1 Carport Space
- Parking Available
- Garage Door Opener
- Gated Parking
- Parking Lot
- RV Access or Parking
Interior Spaces
- 2,431 Sq Ft Home
- 2-Story Property
- Crown Molding
- High Ceiling
- Recessed Lighting
- Double Door Entry
- Living Room
- Family or Dining Combination
- Home Office
- Mountain Views
- Laundry Room
Kitchen
- Gas Oven
- Gas Cooktop
- Dishwasher
- Granite Countertops
- Disposal
Flooring
- Wood
- Laminate
- Tile
Bedrooms and Bathrooms
- 4 Bedrooms | 1 Main Level Bedroom
- Walk-In Closet
Home Security
- Carbon Monoxide Detectors
- Fire and Smoke Detector
Utilities
- Central Heating and Cooling System
- Natural Gas Connected
- Gas Water Heater
Community Details
- No Home Owners Association
Listing and Financial Details
- Tax Lot 58
- Tax Tract Number 5181
- Assessor Parcel Number 8593024016
Map
Home Values in the Area
Average Home Value in this Area
Tax History
| Year | Tax Paid | Tax Assessment Tax Assessment Total Assessment is a certain percentage of the fair market value that is determined by local assessors to be the total taxable value of land and additions on the property. | Land | Improvement |
|---|---|---|---|---|
| 2024 | $11,140 | $898,499 | $396,985 | $501,514 |
| 2023 | $11,198 | $880,882 | $389,201 | $491,681 |
| 2022 | $10,807 | $863,611 | $381,570 | $482,041 |
| 2021 | $10,689 | $846,679 | $374,089 | $472,590 |
| 2019 | $10,517 | $821,569 | $362,995 | $458,574 |
| 2018 | $10,083 | $805,461 | $355,878 | $449,583 |
| 2016 | $9,592 | $774,185 | $342,059 | $432,126 |
| 2015 | $9,612 | $762,557 | $336,921 | $425,636 |
| 2014 | $9,389 | $747,621 | $330,322 | $417,299 |
Property History
| Date | Event | Price | Change | Sq Ft Price |
|---|---|---|---|---|
| 03/25/2025 03/25/25 | For Sale | $1,445,000 | 0.0% | $594 / Sq Ft |
| 03/15/2019 03/15/19 | Rented | $3,100 | 0.0% | -- |
| 03/11/2019 03/11/19 | Under Contract | -- | -- | -- |
| 02/15/2019 02/15/19 | For Rent | $3,100 | +10.7% | -- |
| 02/25/2012 02/25/12 | Rented | $2,800 | -- | -- |
| 02/23/2012 02/23/12 | Under Contract | -- | -- | -- |
Deed History
| Date | Type | Sale Price | Title Company |
|---|---|---|---|
| Grant Deed | $710,000 | Investors Title Company | |
| Interfamily Deed Transfer | -- | First American Title Company |
Mortgage History
| Date | Status | Loan Amount | Loan Type |
|---|---|---|---|
| Previous Owner | $596,000 | Negative Amortization | |
| Previous Owner | $520,000 | Stand Alone Refi Refinance Of Original Loan | |
| Previous Owner | $190,000 | Unknown |
Similar Homes in Rosemead, CA
Source: California Regional Multiple Listing Service (CRMLS)
MLS Number: AR25014300
APN: 8593-024-016
- 9620 Lorica St
- 9614 Lorica St
- 9925 Woodrich Ln
- 10012 Valley Blvd
- 9443 Valley Blvd
- 9629 Olney St
- 9603 Olney St
- 3565 Lashbrook Ave
- 52 Linden Ln
- 9266 Valley Blvd
- 4322 Arica Ave
- 3908 Velma Ave
- 4437 Ellis Ln
- 4110 Loma Ave
- 3831 Arden Dr
- 4533 Ellis Ln
- 9147 Valley Blvd
- 9811 Brockway St
- 9063 Bentel Ave
- 10205 Brockway St
