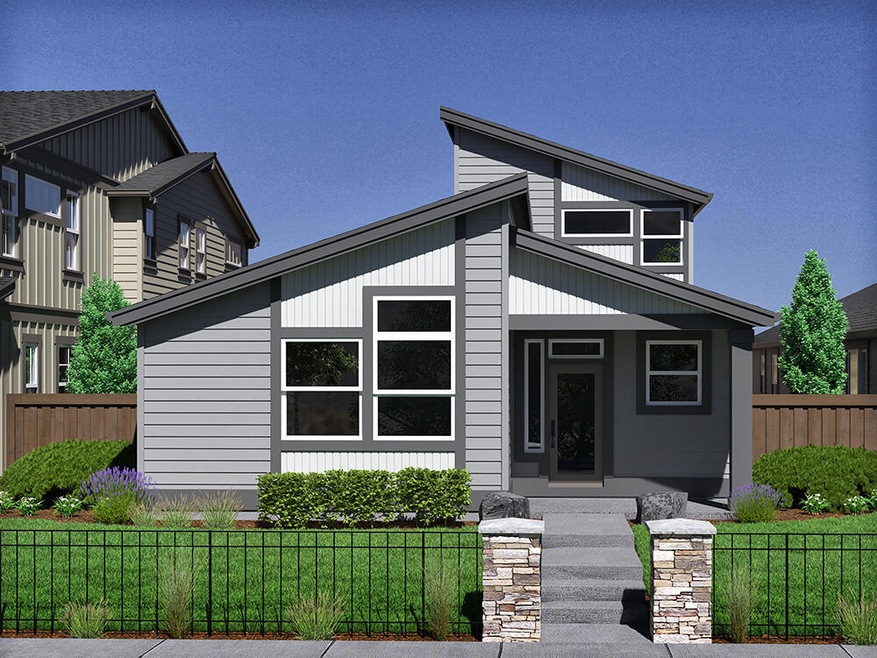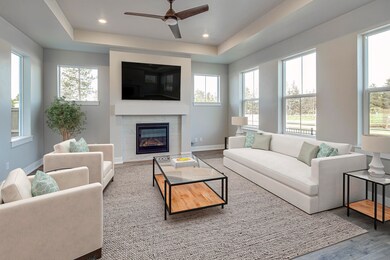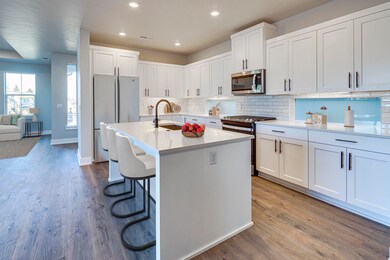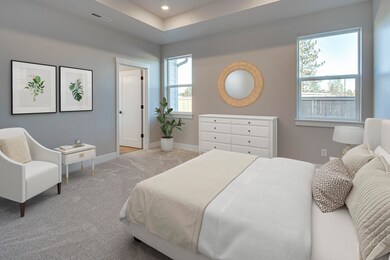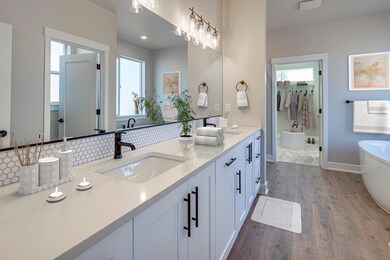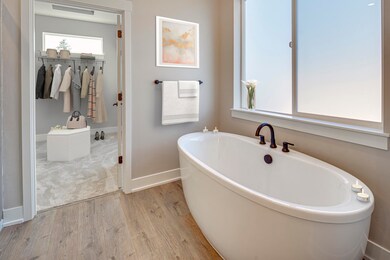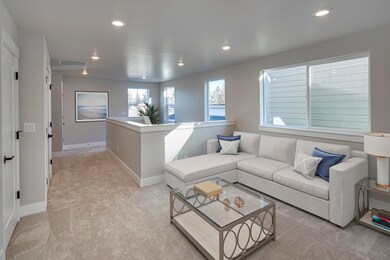
3843 NE Petrosa Ave Bend, OR 97701
Orchard District NeighborhoodHighlights
- Fitness Center
- New Construction
- Clubhouse
- Juniper Elementary School Rated A-
- Open Floorplan
- Contemporary Architecture
About This Home
As of October 2024Petrosa Homesite #215 - Expansive Everett detached home with primary on main built by quality award winning Pahlisch Homes in Bend OR. You will love the open concept kitchen/dining/great room with cozy gas fireplace and vaulted ceiling plus loft upstairs! Quality finishes include: tankless HWH, 6'' baseboards, stained shaker style cabinets, Quartz counters throughout, tile shower, stainless steel appliances, luxury laminate plank flooring throughout main , floor, bathrooms and laundry, gutters, fencing AC and much more. Photos are of similar floorplan in different community, specs vary. Homeowners and residents will have access to a full spectrum of private recreational amenities including swimming pools, parks, green spaces, and paved paths. Model home is open 7 days a week from 12-5. Time to make upgrades and interior color selections. Completion estimated by year end yet subject to change.
Home Details
Home Type
- Single Family
Est. Annual Taxes
- $1,249
Year Built
- Built in 2024 | New Construction
Lot Details
- 4,356 Sq Ft Lot
- Drip System Landscaping
- Front Yard Sprinklers
- Property is zoned RM, RM
HOA Fees
- $154 Monthly HOA Fees
Parking
- 2 Car Attached Garage
- Alley Access
- Garage Door Opener
- Driveway
Home Design
- Contemporary Architecture
- Northwest Architecture
- Traditional Architecture
- Stem Wall Foundation
- Frame Construction
- Composition Roof
- Concrete Perimeter Foundation
- Double Stud Wall
Interior Spaces
- 2,141 Sq Ft Home
- 2-Story Property
- Open Floorplan
- Ceiling Fan
- Gas Fireplace
- Double Pane Windows
- Vinyl Clad Windows
- Great Room with Fireplace
- Dining Room
- Loft
- Neighborhood Views
- Laundry Room
Kitchen
- Breakfast Bar
- Range
- Microwave
- Dishwasher
- Kitchen Island
- Solid Surface Countertops
- Disposal
Flooring
- Engineered Wood
- Carpet
- Laminate
Bedrooms and Bathrooms
- 3 Bedrooms
- Primary Bedroom on Main
- Linen Closet
- Walk-In Closet
- Double Vanity
- Soaking Tub
- Bathtub with Shower
- Bathtub Includes Tile Surround
Home Security
- Surveillance System
- Carbon Monoxide Detectors
- Fire and Smoke Detector
Schools
- Ponderosa Elementary School
- Sky View Middle School
- Mountain View Sr High School
Utilities
- Whole House Fan
- Forced Air Heating and Cooling System
- Heating System Uses Natural Gas
- Tankless Water Heater
Additional Features
- Smart Technology
- Sprinklers on Timer
- Patio
Listing and Financial Details
- No Short Term Rentals Allowed
- Legal Lot and Block 171223AB / 08700
- Assessor Parcel Number 287266
Community Details
Overview
- Built by Pahlisch Homes
- Petrosa Subdivision
- On-Site Maintenance
- Maintained Community
Amenities
- Clubhouse
Recreation
- Community Playground
- Fitness Center
- Community Pool
- Park
- Trails
- Snow Removal
Map
Home Values in the Area
Average Home Value in this Area
Property History
| Date | Event | Price | Change | Sq Ft Price |
|---|---|---|---|---|
| 10/08/2024 10/08/24 | Sold | $724,900 | 0.0% | $339 / Sq Ft |
| 07/11/2024 07/11/24 | Pending | -- | -- | -- |
| 04/08/2024 04/08/24 | For Sale | $724,900 | -- | $339 / Sq Ft |
Tax History
| Year | Tax Paid | Tax Assessment Tax Assessment Total Assessment is a certain percentage of the fair market value that is determined by local assessors to be the total taxable value of land and additions on the property. | Land | Improvement |
|---|---|---|---|---|
| 2024 | $1,249 | $74,600 | $74,600 | -- |
| 2023 | -- | $15,024 | $15,024 | -- |
Mortgage History
| Date | Status | Loan Amount | Loan Type |
|---|---|---|---|
| Open | $434,000 | New Conventional | |
| Previous Owner | $4,304,700 | Construction |
Deed History
| Date | Type | Sale Price | Title Company |
|---|---|---|---|
| Warranty Deed | $724,900 | Amerititle |
Similar Homes in Bend, OR
Source: Southern Oregon MLS
MLS Number: 220180097
APN: 287266
- 533 NE Olney Ave Unit 1 and 2
- 575 NE Olney Ave
- 414 NE Norton Ave
- 1626 NE 6th St
- 1738 NE 4th St Unit 2
- 1738 NE 4th St Unit 3
- 642 NE Seward Ave
- 759 NE Revere Ave
- 374 NE Kearney Ave
- 1816 NE Maker Way
- 649 NE Kearney Ave
- 691 NE Vail Ln
- 704 NE Vail Ln
- 1850 NE Berg Way
- 1565 NW Wall St Unit 154-155
- 1565 NW Wall St Unit 206
- 1565 NW Wall St Unit 220/221
- 2136 NW Harriman St Unit 12
- 1941 NW Rivermist Dr
- 1666 NE Parkridge Dr
