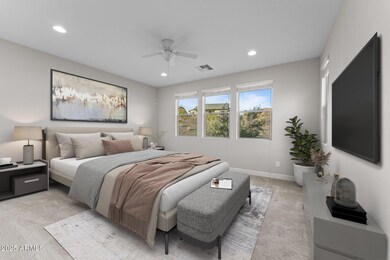
3844 Goldmine Canyon Way Wickenburg, AZ 85390
Estimated payment $3,137/month
Highlights
- Concierge
- Fitness Center
- Clubhouse
- Golf Course Community
- Gated with Attendant
- Granite Countertops
About This Home
This Stetson model is part of Shea's Sola Collection with plenty of features and lots of upgrades like a Keyless Entry Front door, kitchen pendant lights, extended granite island, a double oven and subway tile backsplash. The large Sliding Glass Wall expands your living space to the beautiful covered Patio & another Sliding Glass door to an uncovered patio. The desert landscaping offer more time for relaxing and recreation especially since your HOA fee covers the maintenance of all the landscaping. The master bedroom suite has a gorgeous upgraded walk-in tiled shower, double sinks and a walk-in closet. At the opposite end of the house is the laundry, second bedroom and a full bath room. Located in the Bonanza Neighborhood & close to Charlie's Dog Park and amenities!
Home Details
Home Type
- Single Family
Est. Annual Taxes
- $2,072
Year Built
- Built in 2017
Lot Details
- 4,726 Sq Ft Lot
- Desert faces the front and back of the property
- Front and Back Yard Sprinklers
- Sprinklers on Timer
HOA Fees
- $558 Monthly HOA Fees
Parking
- 2 Car Direct Access Garage
- Garage Door Opener
Home Design
- Wood Frame Construction
- Tile Roof
- Concrete Roof
- Stucco
Interior Spaces
- 1,545 Sq Ft Home
- 1-Story Property
- Ceiling height of 9 feet or more
- Ceiling Fan
- Double Pane Windows
- Low Emissivity Windows
- Security System Owned
Kitchen
- Breakfast Bar
- Built-In Microwave
- Kitchen Island
- Granite Countertops
Flooring
- Carpet
- Tile
Bedrooms and Bathrooms
- 2 Bedrooms
- 2 Bathrooms
- Dual Vanity Sinks in Primary Bathroom
Accessible Home Design
- No Interior Steps
- Stepless Entry
Outdoor Features
- Covered patio or porch
Schools
- Hassayampa Elementary School
- Vulture Peak Middle School
- Wickenburg High School
Utilities
- Refrigerated Cooling System
- Heating unit installed on the ceiling
- High Speed Internet
- Cable TV Available
Listing and Financial Details
- Tax Lot 428
- Assessor Parcel Number 201-31-068-R
Community Details
Overview
- Association fees include ground maintenance, street maintenance, front yard maint
- Aam Llc Association, Phone Number (602) 957-9191
- Built by SHEA Homes
- Wickenburg Ranch Subdivision, Stetson Floorplan
Amenities
- Concierge
- Clubhouse
- Theater or Screening Room
- Recreation Room
Recreation
- Golf Course Community
- Tennis Courts
- Pickleball Courts
- Community Playground
- Fitness Center
- Heated Community Pool
- Community Spa
- Bike Trail
Security
- Gated with Attendant
Map
Home Values in the Area
Average Home Value in this Area
Property History
| Date | Event | Price | Change | Sq Ft Price |
|---|---|---|---|---|
| 01/18/2025 01/18/25 | For Sale | $431,000 | -9.3% | $279 / Sq Ft |
| 05/05/2022 05/05/22 | Sold | $475,000 | -2.9% | $307 / Sq Ft |
| 03/26/2022 03/26/22 | For Sale | $489,000 | 0.0% | $317 / Sq Ft |
| 03/26/2022 03/26/22 | Price Changed | $489,000 | 0.0% | $317 / Sq Ft |
| 10/31/2021 10/31/21 | For Sale | $489,000 | -- | $317 / Sq Ft |
Similar Homes in Wickenburg, AZ
Source: Arizona Regional Multiple Listing Service (ARMLS)
MLS Number: 6807679
- 3765 Gold Ridge Rd
- 3756 Goldmine Canyon Way
- 3940 Rolling Stock Way
- 3735 Gold Ridge Rd
- 3675 Gold Ridge Rd
- 3820 Ridge Runner Way
- 3935 Bright Sky Ct
- 3995 Miners Gulch Way
- 0 S Hwy 89 93 -- Unit 6754727
- 3623 Stampede Dr
- 3664 Ridgeview Terrace
- 4050 Miners Spring Way
- 4080 Miners Spring Way
- 4055 Miners Spring Way
- 4093 Miners Gulch Way
- 3355 Rising Sun Ridge
- 000 Az-89 --
- 3335 Rising Sun Ridge
- 3350 Big Sky Dr
- 3355 Big Sky Dr






