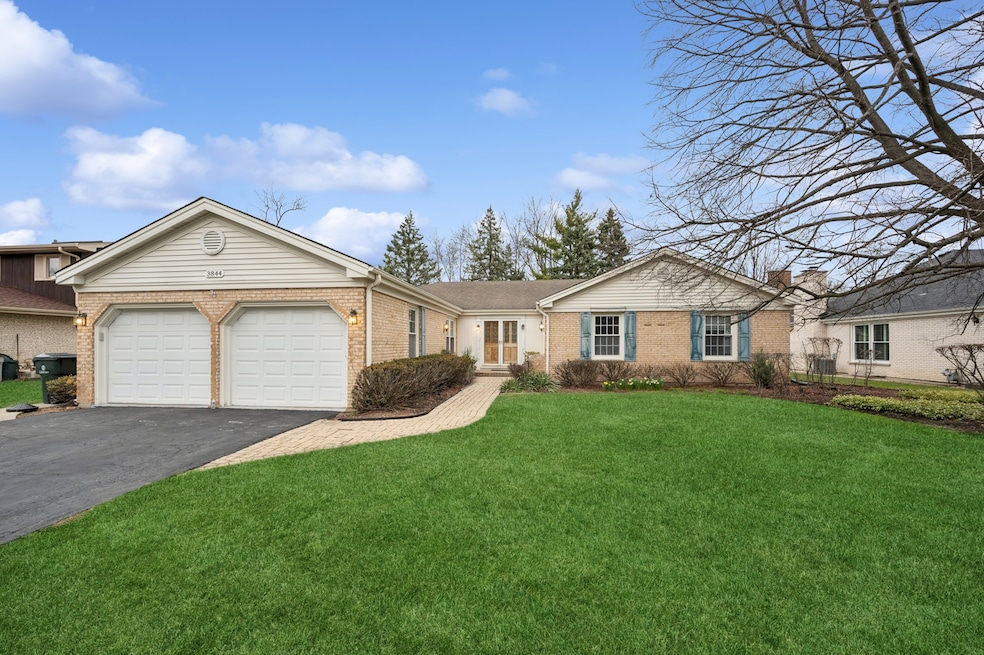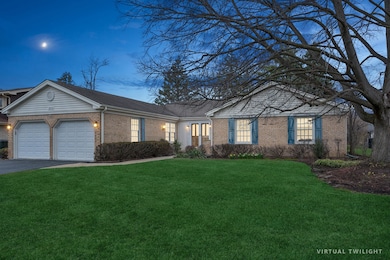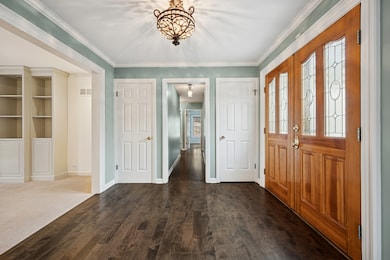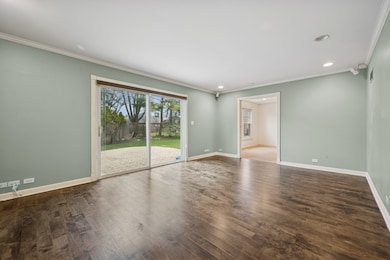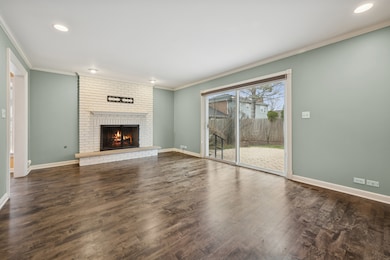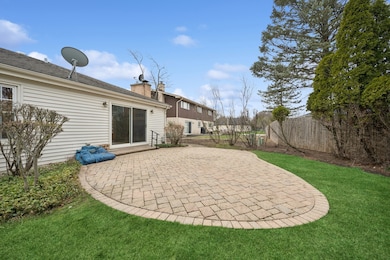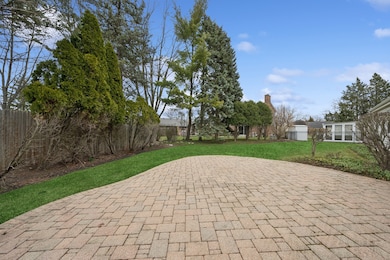
3844 Grace Ln Glenview, IL 60025
Estimated payment $5,318/month
Highlights
- Popular Property
- Landscaped Professionally
- Recreation Room
- Glen Grove Elementary School Rated A-
- Deck
- Ranch Style House
About This Home
Beautiful 4-bedroom ranch home located on a quiet street in the desirable LaFontaine neighborhood. Step inside the double door entryway into a spacious foyer. The home features newer hardwood floors, crown molding and updated windows. The open living room leads to a separate den with gas fireplace and sliding glass doors that open to a paver patio and a lush backyard. The large open kitchen - bathed in sunlight from beautiful bay windows - features cherry cabinets, stainless appliances, plenty of room for a large kitchen table and seamlessly flows into an adjacent dining room, perfect for entertaining. A convenient side entrance off the kitchen leads to a mudroom with full-sized washer/dryer and access to the 2-car attached garage. At the other end of the home, you'll find the primary bedroom suite with hardwood floors and a generous walk-in closet. Three more spacious bedrooms and a second full bath complete the main level. Downstairs, the finished basement offers a family room, a children's playroom, ample storage, and a recently insulated crawl space. Located near Glenbrook South High School, shopping, and dining, and just a short drive to The Glen and Flick Park, where you can enjoy tennis, pickleball, swimming, and ice-skating. Don't miss the opportunity to make this your new home! Updates include newer air conditioner (2021), newer hardwood floors throughout, newer hot water heater. No steps on entire main level, laundry is on main level.
Home Details
Home Type
- Single Family
Est. Annual Taxes
- $10,398
Year Built
- Built in 1975
Lot Details
- 10,795 Sq Ft Lot
- Lot Dimensions are 85 x 140
- Landscaped Professionally
- Paved or Partially Paved Lot
Parking
- 2 Car Garage
- Driveway
Home Design
- Ranch Style House
- Brick Exterior Construction
- Asphalt Roof
- Concrete Perimeter Foundation
Interior Spaces
- 2,300 Sq Ft Home
- Ceiling Fan
- Fireplace With Gas Starter
- Window Treatments
- Window Screens
- Entrance Foyer
- Family Room with Fireplace
- Living Room
- Formal Dining Room
- Recreation Room
- Wood Flooring
- Basement Fills Entire Space Under The House
- Unfinished Attic
Kitchen
- Range
- Microwave
- Freezer
- Dishwasher
- Disposal
Bedrooms and Bathrooms
- 4 Bedrooms
- 4 Potential Bedrooms
- Walk-In Closet
- 2 Full Bathrooms
Laundry
- Laundry Room
- Dryer
- Washer
Home Security
- Home Security System
- Carbon Monoxide Detectors
Outdoor Features
- Deck
- Patio
- Outdoor Grill
Schools
- Westbrook Elementary School
- Attea Middle School
- Glenbrook South High School
Utilities
- Forced Air Heating and Cooling System
- Heating System Uses Natural Gas
- 200+ Amp Service
- Electric Water Heater
Community Details
- La Fontaine Subdivision
Listing and Financial Details
- Homeowner Tax Exemptions
Map
Home Values in the Area
Average Home Value in this Area
Tax History
| Year | Tax Paid | Tax Assessment Tax Assessment Total Assessment is a certain percentage of the fair market value that is determined by local assessors to be the total taxable value of land and additions on the property. | Land | Improvement |
|---|---|---|---|---|
| 2024 | $10,065 | $53,000 | $15,113 | $37,887 |
| 2023 | $10,065 | $53,000 | $15,113 | $37,887 |
| 2022 | $10,065 | $53,000 | $15,113 | $37,887 |
| 2021 | $7,762 | $37,214 | $12,684 | $24,530 |
| 2020 | $7,770 | $37,214 | $12,684 | $24,530 |
| 2019 | $8,938 | $49,080 | $12,684 | $36,396 |
| 2018 | $8,822 | $44,589 | $11,064 | $33,525 |
| 2017 | $8,610 | $44,589 | $11,064 | $33,525 |
| 2016 | $9,322 | $48,407 | $11,064 | $37,343 |
| 2015 | $8,989 | $42,296 | $8,905 | $33,391 |
| 2014 | $9,660 | $45,778 | $8,905 | $36,873 |
| 2013 | $9,346 | $45,778 | $8,905 | $36,873 |
Property History
| Date | Event | Price | Change | Sq Ft Price |
|---|---|---|---|---|
| 04/28/2025 04/28/25 | For Sale | $799,000 | 0.0% | $347 / Sq Ft |
| 04/14/2025 04/14/25 | Pending | -- | -- | -- |
| 04/11/2025 04/11/25 | For Sale | $799,000 | -- | $347 / Sq Ft |
Deed History
| Date | Type | Sale Price | Title Company |
|---|---|---|---|
| Interfamily Deed Transfer | -- | Attorney | |
| Warranty Deed | $530,000 | -- | |
| Warranty Deed | $530,000 | -- | |
| Warranty Deed | $530,000 | -- | |
| Warranty Deed | $324,000 | -- |
Mortgage History
| Date | Status | Loan Amount | Loan Type |
|---|---|---|---|
| Open | $50,000 | Future Advance Clause Open End Mortgage | |
| Open | $100,000 | Credit Line Revolving | |
| Previous Owner | $336,000 | New Conventional | |
| Previous Owner | $200,000 | No Value Available |
Similar Homes in Glenview, IL
Source: Midwest Real Estate Data (MRED)
MLS Number: 12280944
APN: 04-29-410-009-0000
- 3807 Grace Ln
- 1618 Robin Ln
- 1651 Portage Run
- 1432 Executive Ct
- 1040 Ironwood Ct
- 1076 Ironwood Ct
- 2060 Norwich Ct
- 3348 Ralmark Ln
- 1223 Milwaukee Ave
- 3907 Brett Ln
- 2118 Warrington Ct
- 3701 Knollwood Ln
- 3912 Lizette Ln
- 3300 Overland Pass
- 3148 Bellwood Ln
- 1032 Longmeadow Dr
- 3190 Landwehr Rd
- 3214 Springdale Ave
- 2111 Franklin Dr
- 4035 Crestwood Dr
