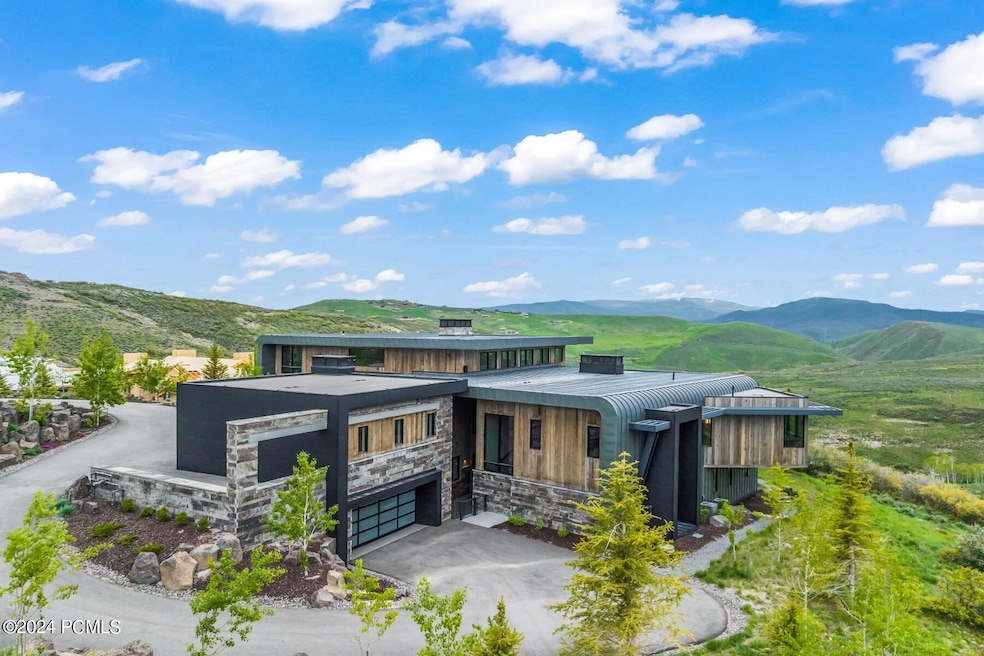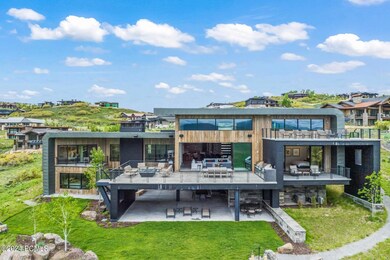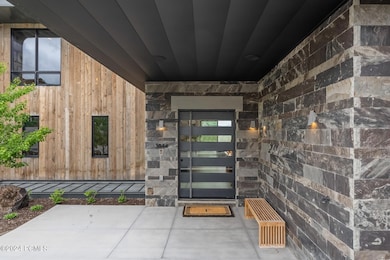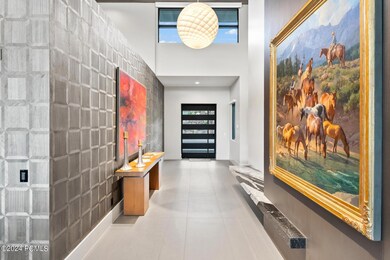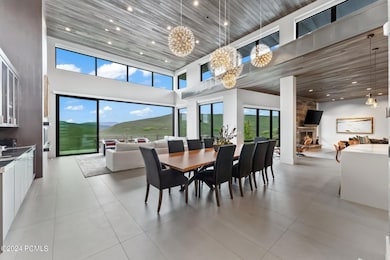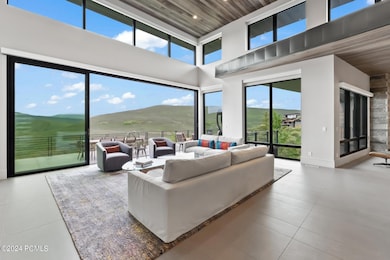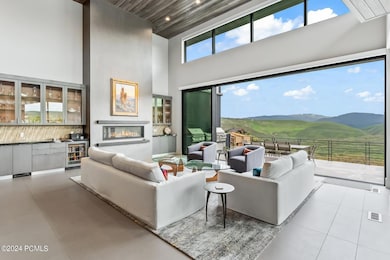
3844 Outcrop Rd Park City, UT 84098
Promontory NeighborhoodHighlights
- Ski Mountain Lounge
- Steam Room
- Heated Driveway
- North Summit Middle School Rated A-
- Fitness Center
- Building Security
About This Home
As of January 2025Welcome to 3844 E Outcrop Rd in Aspen Camp, a residence embodying the pinnacle of luxury in Promontory Club. Crafted by architect Clive Bridgewater and built by RS Hardman Building Co., the exterior showcases mirrored 'C' shapes in Zinc with Oklahoma stone and barnwood accents. Upon arrival, a rock wall with flowers leads to enchanting outdoor spaces. Winter living is facilitated by a heated driveway, radiant heat throughout the home, and a grand 5' pivot door from Modern Steel Doors. Step inside to panoramic views of the Uinta Mountain range in the breathtaking entry.
The main level features sliding glass walls and 20'+ stained wood ceilings for warmth and comfort that blend seamlessly with nature. Italian Oikos plaster/paint graces prominent features like fireplaces and the wine room. The main level hosts three en-suite bedrooms, including a luxurious primary suite. Ascend to an upper-level office/study space with 'airplane views' and a fully heated private deck. Finishes include Ann Sachs tile, Lacava and Stone Forest sinks, Waterworks and Rohl faucets. Radiant heat, Lutron Lighting, and Control 4 automation enhance comfort. The chef's dream kitchen boasts Wolf/SubZero/Cove appliances and a full-size wine fridge. The lower level offers a family room, guest suite, bunk room, and a 2400-bottle wine cellar. An elevator and dedicated dog run add convenience. Outdoor spaces include heated patios, a Twin Eagles breakfast club, grill, pellet grill, and a 9-person hot tub. East orientation ensures fantastic Moonrises and Alpenglow Sunsets, with no direct late afternoon Sun/Heat in the summer months. Furnishings (excluding art) can be included. A full membership is available, providing access to Promontory Club's exclusive amenities. Welcome to a seamlessly blended world of luxury and lifestyle.
Last Buyer's Agent
Brian Wilson
Promontory Realty LLC
Home Details
Home Type
- Single Family
Est. Annual Taxes
- $17,535
Year Built
- Built in 2020
Lot Details
- 1.76 Acre Lot
- Property fronts a private road
- Gated Home
- Partially Fenced Property
- Landscaped
- Natural State Vegetation
- Secluded Lot
- Sloped Lot
HOA Fees
- $500 Monthly HOA Fees
Parking
- 4 Car Attached Garage
- Heated Garage
- Garage Door Opener
- Heated Driveway
- Guest Parking
Home Design
- Contemporary Architecture
- Mountain Contemporary Architecture
- Flat Roof Shape
- Metal Roof
- Wood Siding
- Stone Siding
- Concrete Perimeter Foundation
- Stone
Interior Spaces
- 8,697 Sq Ft Home
- Open Floorplan
- Wet Bar
- Furnished
- Wired For Data
- Ceiling height of 9 feet or more
- 3 Fireplaces
- Wood Burning Fireplace
- Self Contained Fireplace Unit Or Insert
- Gas Fireplace
- Great Room
- Family Room
- Formal Dining Room
- Home Office
- Storage
- Steam Room
- Mountain Views
Kitchen
- Breakfast Bar
- Double Oven
- Gas Range
- Microwave
- Freezer
- Dishwasher
- Kitchen Island
- Granite Countertops
- Disposal
Flooring
- Wood
- Carpet
- Concrete
- Marble
- Tile
Bedrooms and Bathrooms
- 5 Bedrooms | 2 Main Level Bedrooms
- Primary Bedroom on Main
- Walk-In Closet
- Double Vanity
Laundry
- Laundry Room
- Washer
Home Security
- Home Security System
- Fire and Smoke Detector
- Fire Sprinkler System
Eco-Friendly Details
- Sprinkler System
Outdoor Features
- Spa
- Balcony
- Deck
- Patio
- Outdoor Gas Grill
Utilities
- Humidifier
- Forced Air Heating and Cooling System
- Boiler Heating System
- Radiant Heating System
- Programmable Thermostat
- Natural Gas Connected
- Gas Water Heater
- Water Softener is Owned
- High Speed Internet
- Phone Available
- Cable TV Available
Listing and Financial Details
- Assessor Parcel Number Ac-43
Community Details
Overview
- Association fees include com area taxes, insurance, ground maintenance, security, shuttle service
- Private Membership Available
- Association Phone (435) 333-4063
- Visit Association Website
- Aspen Camp Subdivision
Amenities
- Steam Room
- Sauna
- Shuttle
- Clubhouse
- Community Storage Space
- Elevator
Recreation
- Golf Course Membership Available
- Tennis Courts
- Fitness Center
- Community Pool
- Community Spa
- Trails
- Ski Mountain Lounge
- Ski Shuttle
Security
- Building Security
Map
Home Values in the Area
Average Home Value in this Area
Property History
| Date | Event | Price | Change | Sq Ft Price |
|---|---|---|---|---|
| 01/24/2025 01/24/25 | Sold | -- | -- | -- |
| 12/12/2024 12/12/24 | Pending | -- | -- | -- |
| 08/01/2024 08/01/24 | Price Changed | $8,950,000 | -1.6% | $1,029 / Sq Ft |
| 06/20/2024 06/20/24 | For Sale | $9,100,000 | 0.0% | $1,046 / Sq Ft |
| 06/03/2024 06/03/24 | Off Market | -- | -- | -- |
| 05/22/2024 05/22/24 | Price Changed | $9,100,000 | 0.0% | $1,046 / Sq Ft |
| 05/22/2024 05/22/24 | For Sale | $9,100,000 | -3.2% | $1,046 / Sq Ft |
| 04/11/2024 04/11/24 | Off Market | -- | -- | -- |
| 12/01/2023 12/01/23 | Price Changed | $9,400,000 | 0.0% | $1,081 / Sq Ft |
| 12/01/2023 12/01/23 | For Sale | $9,400,000 | -3.1% | $1,081 / Sq Ft |
| 10/16/2023 10/16/23 | Off Market | -- | -- | -- |
| 02/10/2023 02/10/23 | For Sale | $9,700,000 | +1867.5% | $1,115 / Sq Ft |
| 08/31/2017 08/31/17 | Sold | -- | -- | -- |
| 08/28/2017 08/28/17 | Pending | -- | -- | -- |
| 05/22/2017 05/22/17 | For Sale | $493,000 | -- | -- |
Tax History
| Year | Tax Paid | Tax Assessment Tax Assessment Total Assessment is a certain percentage of the fair market value that is determined by local assessors to be the total taxable value of land and additions on the property. | Land | Improvement |
|---|---|---|---|---|
| 2023 | $17,536 | $3,319,946 | $372,770 | $2,947,176 |
| 2022 | $16,065 | $2,566,778 | $372,770 | $2,194,008 |
| 2021 | $17,422 | $2,260,300 | $262,770 | $1,997,530 |
| 2020 | $14,945 | $1,813,933 | $476,520 | $1,337,413 |
| 2019 | $1,629 | $176,520 | $176,520 | $0 |
| 2018 | $1,629 | $176,520 | $176,520 | $0 |
| 2017 | $1,442 | $161,520 | $161,520 | $0 |
| 2016 | $2,405 | $251,520 | $251,520 | $0 |
| 2015 | $1,421 | $141,520 | $0 | $0 |
| 2013 | $1,126 | $106,520 | $0 | $0 |
Mortgage History
| Date | Status | Loan Amount | Loan Type |
|---|---|---|---|
| Previous Owner | $1,774,000 | Adjustable Rate Mortgage/ARM | |
| Previous Owner | $3,000,000 | Adjustable Rate Mortgage/ARM |
Deed History
| Date | Type | Sale Price | Title Company |
|---|---|---|---|
| Warranty Deed | -- | Summit Escrow & Title Insuranc | |
| Warranty Deed | -- | Summit Escrow & Title Insuranc | |
| Special Warranty Deed | -- | Summit Escrow & Title |
Similar Homes in Park City, UT
Source: Park City Board of REALTORS®
MLS Number: 12300390
APN: AC-43
- 4085 Aspen Camp Loop Unit 74
- 4151 Aspen Camp Loop Unit 76
- 7702 N Fire Ring Glade
- 3654 Aspen Camp Loop
- 3735 Galts Gulch Unit 10
- 3735 Galts Gulch
- 7657 N Promontory Ranch Rd
- 7488 Golden Bear Loop W
- 7488 Golden Bear Loop W Unit 88
- 8139 Sunrise Loop
- 7429 Golden Bear Loop W
- 7429 Golden Bear Loop W Unit 91
- 8006 N Sunrise Loop
- 8139 N Sunrise Loop
- 8195 N Ranch Garden Rd
- 8435 N Ranch Garden Rd
- 7272 Golden Bear Loop W
- 3258 Range Ct
- 3526 E Westview Trail
- 7400 Bugle Trail
