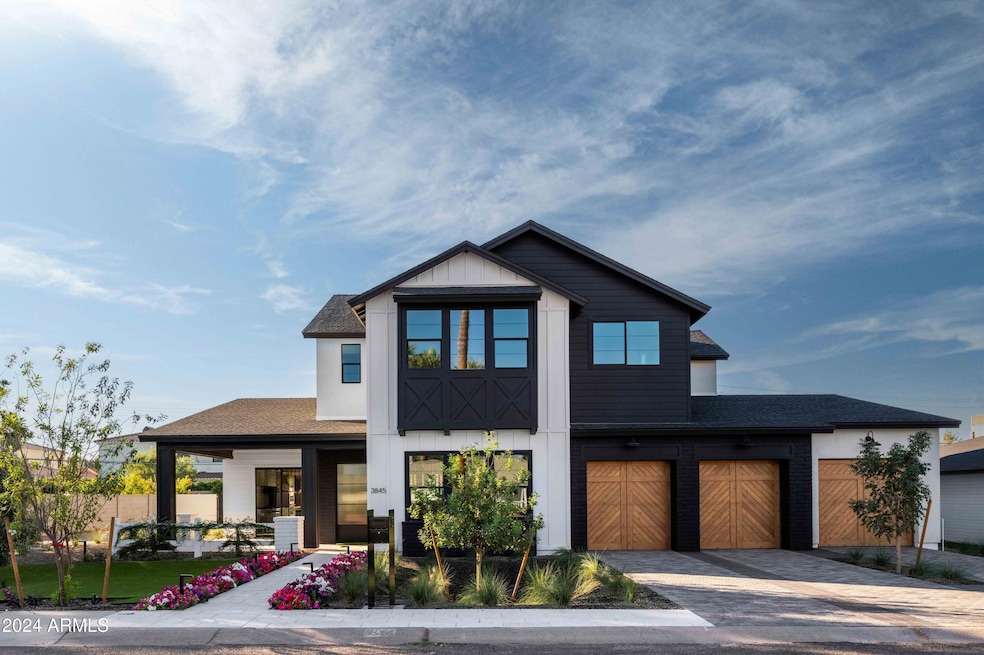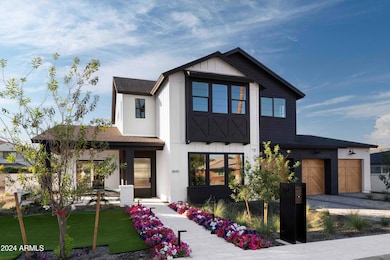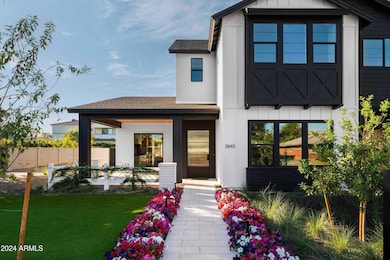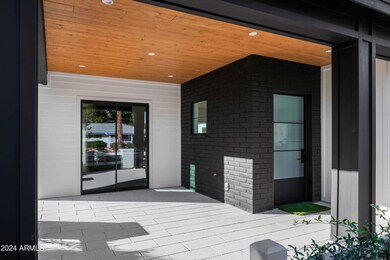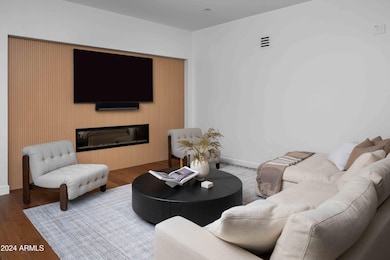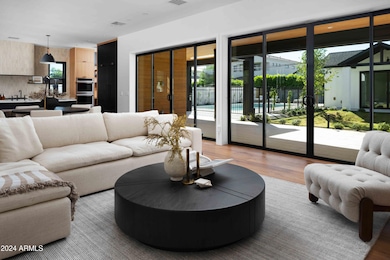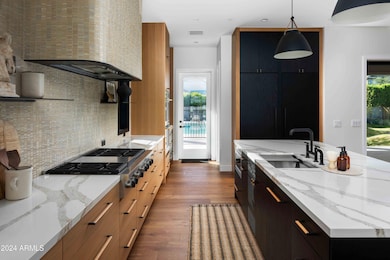
3845 E Whitton Ave Phoenix, AZ 85018
Camelback East Village NeighborhoodEstimated payment $16,786/month
Highlights
- Private Pool
- Contemporary Architecture
- 1 Fireplace
- Phoenix Coding Academy Rated A
- Wood Flooring
- No HOA
About This Home
Discover this breathtaking brand-new modern farmhouse in Arcadia. This exquisite residence seamlessly blends warmth and comfort with modern elements, creating a perfect backdrop for luxurious living.
As you step inside, you'll find five spacious bedrooms, three with beautifully appointed en-suite bathrooms, ensuring comfort and privacy for family and guests alike. The dedicated office space offers a quiet retreat for remote work or creative pursuits, while the inviting teen room serves as a versatile haven for relaxation and study.
Outside, discover your own private oasis with a sparkling pool, ideal for entertaining or enjoying tranquil afternoons in the sun. Guests will appreciate the charm and comfort of the flex-use guest house (included in home square footage), providing a welcoming escape from the main residence. For fitness enthusiasts, the dedicated Peloton room off the primary suite makes it easy to stay active at any time.
Completing this remarkable property is a three-car garage, offering ample space for vehicles and storage while perfectly balancing practicality and luxury. Located in the sought after Arcadia neighborhood, you'll enjoy mountain views, the latest dining concepts, and a vibrant community atmosphere.
Don't miss the chance to make this extraordinary home your own. Schedule a tour today and immerse yourself in the perfect blend of style, comfort, and modern living!
Open House Schedule
-
Sunday, April 27, 202512:00 to 3:00 pm4/27/2025 12:00:00 PM +00:004/27/2025 3:00:00 PM +00:00Add to Calendar
Home Details
Home Type
- Single Family
Est. Annual Taxes
- $3,834
Year Built
- Built in 2024
Lot Details
- 0.3 Acre Lot
- Wrought Iron Fence
- Block Wall Fence
- Artificial Turf
- Grass Covered Lot
Parking
- 3 Car Garage
Home Design
- Contemporary Architecture
- Brick Exterior Construction
- Wood Frame Construction
- Composition Roof
- Stucco
Interior Spaces
- 4,499 Sq Ft Home
- 2-Story Property
- 1 Fireplace
- Washer and Dryer Hookup
Kitchen
- Eat-In Kitchen
- Built-In Microwave
- Kitchen Island
Flooring
- Wood
- Carpet
- Tile
Bedrooms and Bathrooms
- 5 Bedrooms
- Primary Bathroom is a Full Bathroom
- 5 Bathrooms
Pool
- Private Pool
- Fence Around Pool
Outdoor Features
- Built-In Barbecue
Schools
- Monte Vista Elementary School
- Creighton Elementary Middle School
- Camelback High School
Utilities
- Cooling Available
- Heating System Uses Natural Gas
- Tankless Water Heater
Community Details
- No Home Owners Association
- Association fees include no fees
- Built by Wyatt Builders
- Voyles Tr Subdivision
Listing and Financial Details
- Tax Lot 10
- Assessor Parcel Number 127-19-109
Map
Home Values in the Area
Average Home Value in this Area
Tax History
| Year | Tax Paid | Tax Assessment Tax Assessment Total Assessment is a certain percentage of the fair market value that is determined by local assessors to be the total taxable value of land and additions on the property. | Land | Improvement |
|---|---|---|---|---|
| 2025 | $3,834 | $29,489 | $29,489 | -- |
| 2024 | $3,469 | $28,085 | $28,085 | -- |
| 2023 | $3,469 | $49,120 | $9,820 | $39,300 |
| 2022 | $2,934 | $35,820 | $7,160 | $28,660 |
| 2021 | $3,043 | $34,520 | $6,900 | $27,620 |
| 2020 | $2,965 | $32,760 | $6,550 | $26,210 |
| 2019 | $2,947 | $29,570 | $5,910 | $23,660 |
| 2018 | $2,884 | $28,720 | $5,740 | $22,980 |
| 2017 | $2,766 | $27,630 | $5,520 | $22,110 |
| 2016 | $2,653 | $26,470 | $5,290 | $21,180 |
| 2015 | $2,472 | $23,780 | $4,750 | $19,030 |
Property History
| Date | Event | Price | Change | Sq Ft Price |
|---|---|---|---|---|
| 04/14/2025 04/14/25 | Price Changed | $2,950,000 | -1.7% | $656 / Sq Ft |
| 02/26/2025 02/26/25 | Price Changed | $2,999,999 | -5.5% | $667 / Sq Ft |
| 02/03/2025 02/03/25 | Price Changed | $3,175,000 | -0.8% | $706 / Sq Ft |
| 10/31/2024 10/31/24 | For Sale | $3,200,000 | +451.7% | $711 / Sq Ft |
| 07/21/2022 07/21/22 | Sold | $580,000 | +0.9% | $430 / Sq Ft |
| 07/06/2022 07/06/22 | Pending | -- | -- | -- |
| 07/06/2022 07/06/22 | For Sale | $575,000 | -- | $426 / Sq Ft |
Deed History
| Date | Type | Sale Price | Title Company |
|---|---|---|---|
| Special Warranty Deed | $625,000 | First American Title | |
| Warranty Deed | $580,000 | First American Title | |
| Joint Tenancy Deed | -- | -- |
Mortgage History
| Date | Status | Loan Amount | Loan Type |
|---|---|---|---|
| Open | $620,880 | New Conventional |
Similar Homes in Phoenix, AZ
Source: Arizona Regional Multiple Listing Service (ARMLS)
MLS Number: 6775510
APN: 127-19-109
- 3846 E Crittenden Ln
- 3630 N 39th St
- 3928 E Crittenden Ln
- 3615 N 40th St
- 4002 E Clarendon Ave
- 3928 E Mulberry Dr Unit 15
- 3401 N 37th St Unit 14
- 3808 E Fairmount Ave
- 3635 N 37th St Unit 9
- 3703 E Mitchell Dr
- 3233 N 37th St Unit 5
- 3233 N 37th St Unit 9
- 3942 N 38th St
- 4035 E Indianola Ave
- 3802 E Piccadilly Rd
- 3400 N 37th St
- 3400 N 37th St
- 3200 N 39th St Unit 4
- 4062 E Whitton Ave
- 3628 E Clarendon Ave
