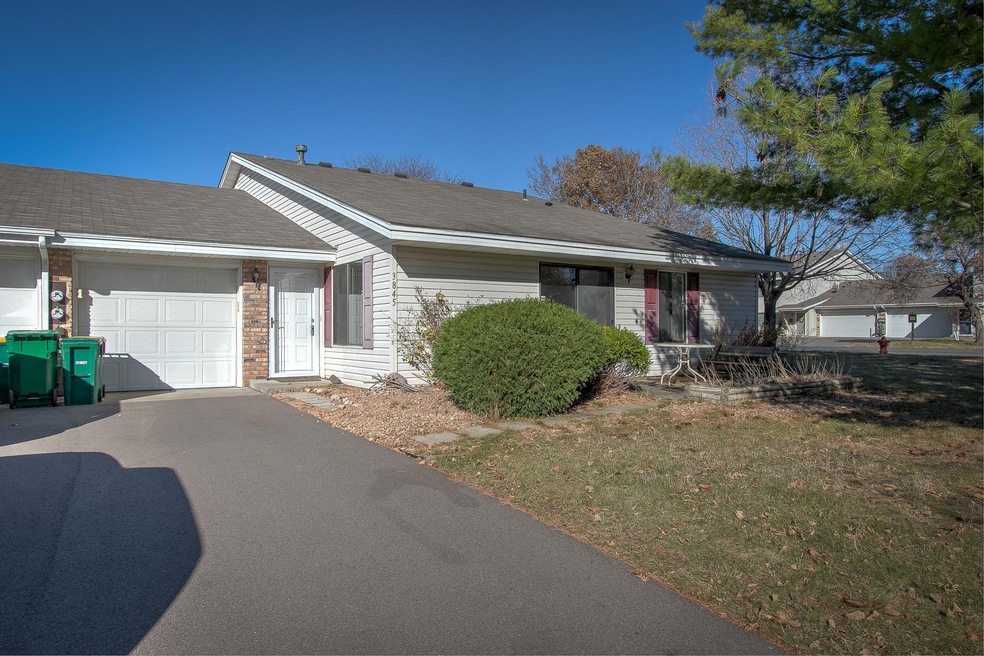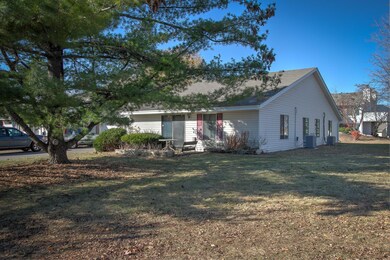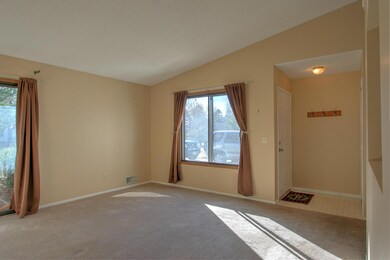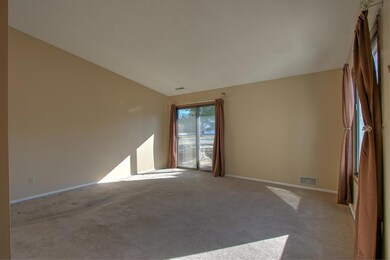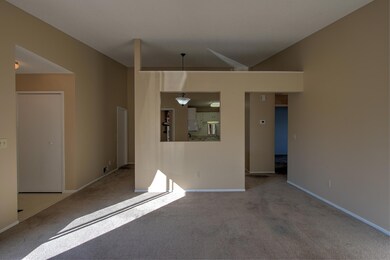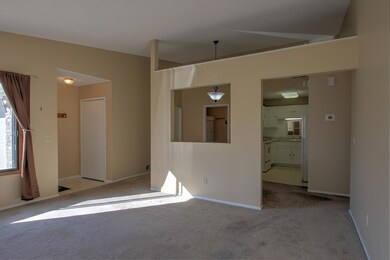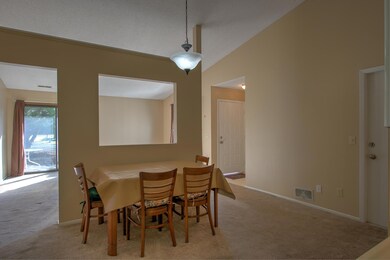
3845 Heather Dr Saint Paul, MN 55122
2
Beds
1
Bath
993
Sq Ft
$294/mo
HOA Fee
Highlights
- 1 Car Attached Garage
- Living Room
- Forced Air Heating and Cooling System
- Patio
- 1-Story Property
- Humidifier
About This Home
As of December 2024Nice corner unit offering one level living! Sun-filled living room w/ front patio.
Attached garage w/ storage above. Convenient living where the association maintains the lawn and plows the snow.
Townhouse Details
Home Type
- Townhome
Est. Annual Taxes
- $1,542
Year Built
- Built in 1983
HOA Fees
- $294 Monthly HOA Fees
Parking
- 1 Car Attached Garage
- Insulated Garage
- Garage Door Opener
Home Design
- Pitched Roof
Interior Spaces
- 993 Sq Ft Home
- 1-Story Property
- Living Room
- Dining Room
Kitchen
- Range
- Microwave
- Disposal
Bedrooms and Bathrooms
- 2 Bedrooms
- 1 Full Bathroom
Laundry
- Dryer
- Washer
Utilities
- Forced Air Heating and Cooling System
- Humidifier
Additional Features
- Patio
- 5,184 Sq Ft Lot
Community Details
- Association fees include maintenance structure, hazard insurance, lawn care, ground maintenance, professional mgmt, trash, snow removal
- Multiventures Properties, Inc Association, Phone Number (952) 920-9388
- Briar Hill 4Th Add Subdivision
Listing and Financial Details
- Assessor Parcel Number 101499301230
Map
Create a Home Valuation Report for This Property
The Home Valuation Report is an in-depth analysis detailing your home's value as well as a comparison with similar homes in the area
Home Values in the Area
Average Home Value in this Area
Property History
| Date | Event | Price | Change | Sq Ft Price |
|---|---|---|---|---|
| 12/23/2024 12/23/24 | Sold | $197,000 | -1.5% | $198 / Sq Ft |
| 12/09/2024 12/09/24 | Pending | -- | -- | -- |
| 11/19/2024 11/19/24 | Price Changed | $200,000 | -9.1% | $201 / Sq Ft |
| 11/15/2024 11/15/24 | For Sale | $220,000 | +25.7% | $222 / Sq Ft |
| 05/31/2019 05/31/19 | Sold | $175,000 | -2.7% | $176 / Sq Ft |
| 05/01/2019 05/01/19 | Pending | -- | -- | -- |
| 04/17/2019 04/17/19 | For Sale | $179,900 | +10.4% | $181 / Sq Ft |
| 05/24/2018 05/24/18 | Sold | $163,000 | +3.5% | $164 / Sq Ft |
| 04/15/2018 04/15/18 | Pending | -- | -- | -- |
| 04/12/2018 04/12/18 | For Sale | $157,500 | +96.9% | $159 / Sq Ft |
| 11/13/2012 11/13/12 | Sold | $80,000 | -11.0% | $81 / Sq Ft |
| 11/06/2012 11/06/12 | Pending | -- | -- | -- |
| 07/23/2012 07/23/12 | For Sale | $89,900 | -- | $91 / Sq Ft |
Source: NorthstarMLS
Tax History
| Year | Tax Paid | Tax Assessment Tax Assessment Total Assessment is a certain percentage of the fair market value that is determined by local assessors to be the total taxable value of land and additions on the property. | Land | Improvement |
|---|---|---|---|---|
| 2023 | $1,542 | $178,000 | $39,800 | $138,200 |
| 2022 | $1,428 | $179,600 | $39,700 | $139,900 |
| 2021 | $1,390 | $160,600 | $34,500 | $126,100 |
| 2020 | $1,338 | $149,200 | $32,900 | $116,300 |
| 2019 | $1,268 | $139,500 | $31,300 | $108,200 |
| 2018 | $1,490 | $129,000 | $29,000 | $100,000 |
| 2017 | $1,385 | $122,700 | $26,300 | $96,400 |
| 2016 | $1,414 | $113,400 | $25,100 | $88,300 |
| 2015 | $1,175 | $110,900 | $24,100 | $86,800 |
| 2014 | -- | $95,600 | $22,600 | $73,000 |
| 2013 | -- | $91,500 | $20,300 | $71,200 |
Source: Public Records
Mortgage History
| Date | Status | Loan Amount | Loan Type |
|---|---|---|---|
| Open | $170,000 | New Conventional | |
| Closed | $170,000 | New Conventional | |
| Previous Owner | $80,500 | New Conventional | |
| Previous Owner | $160,047 | FHA | |
| Previous Owner | $43,000 | Stand Alone Second | |
| Previous Owner | $123,200 | New Conventional | |
| Previous Owner | $30,800 | Credit Line Revolving |
Source: Public Records
Deed History
| Date | Type | Sale Price | Title Company |
|---|---|---|---|
| Deed | $197,000 | -- | |
| Deed | $197,000 | -- | |
| Warranty Deed | $175,000 | Stewart Title Company | |
| Warranty Deed | $163,000 | Burnet Title | |
| Warranty Deed | $80,000 | Land Title | |
| Warranty Deed | $154,000 | -- | |
| Warranty Deed | $80,000 | -- |
Source: Public Records
Similar Homes in Saint Paul, MN
Source: NorthstarMLS
MLS Number: 6625177
APN: 10-14993-01-230
Nearby Homes
- 3872 Dolomite Dr
- 1871 Silver Bell Rd Unit 312
- 1871 Silver Bell Rd Unit 105
- 1855 Silver Bell Rd Unit 311
- 1855 Silver Bell Rd Unit 314
- 1903 Silver Bell Rd Unit 212
- 1755 Bluebill Dr
- 3734 Brown Bear Trail
- 3813 Riverton Ave
- 1743 Skater Dr
- 3675 Vermilion Ct N Unit 905
- 1718 Monticello Ave
- 3932 Riverton Ave
- 4074 Meadowlark Ln Unit 14074
- 1819 Jourdan Ct
- 1901 N Ruby Ct Unit 55
- 4093 Meadowlark Ct
- 2137 Cedar Grove Trail
- 4110 Rahn Rd Unit 210
- 4110 Rahn Rd Unit 124
