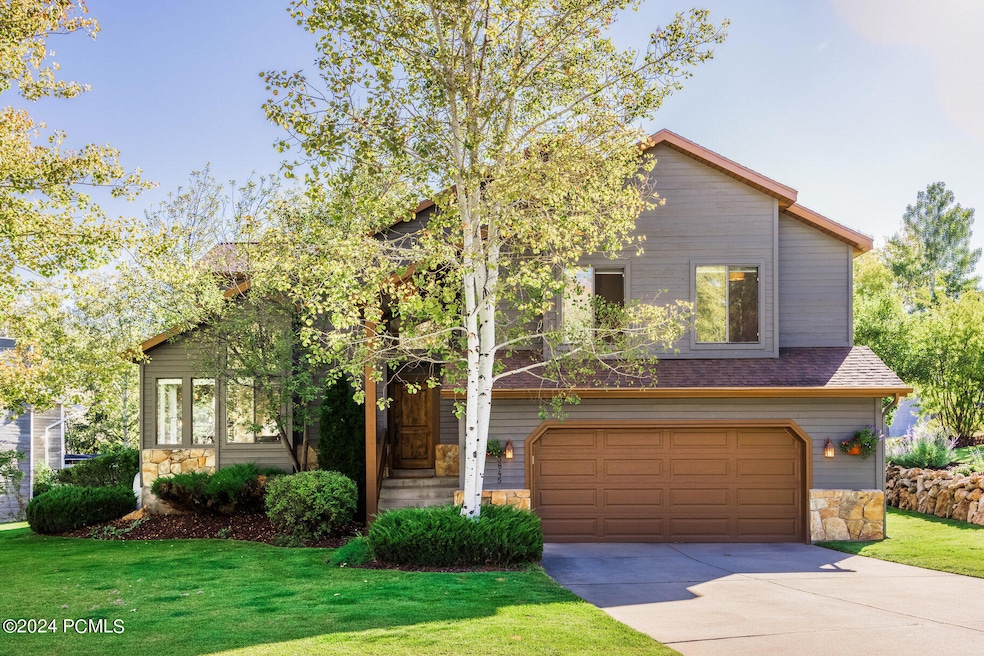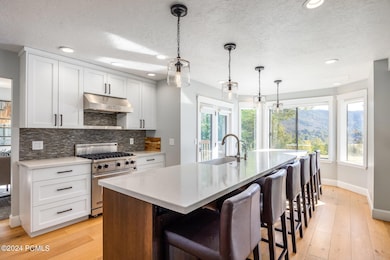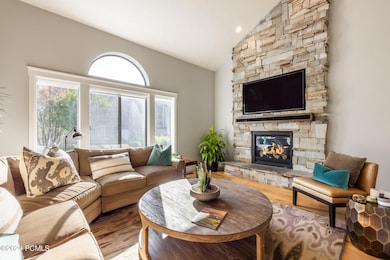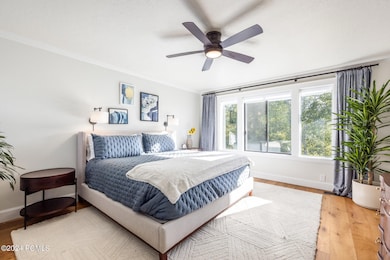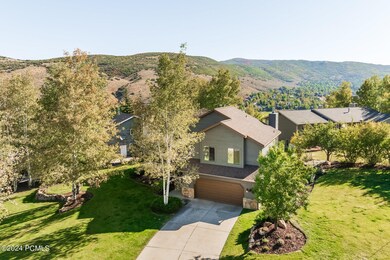
3845 Lariat Rd Park City, UT 84098
Highlights
- Golf Course View
- Deck
- Wood Flooring
- Jeremy Ranch Elementary School Rated A
- Contemporary Architecture
- Corner Lot
About This Home
As of October 2024This beautifully renovated home in the heart of Jeremy Ranch is where modern updates meet cozy mountain charm. Thoughtfully designed and situated on an oversized lot, this home offers an idyllic blend of luxury upgrades and functionality in one of Park City's most desirable neighborhoods. Features include vaulted ceilings, East facing living spaces with generous natural light, and a stunning stacked stone fireplace, working in harmony to create a warm and inviting atmosphere. The completely updated kitchen is equipped with quartz countertops, Viking appliances, custom cabinetry, recessed LED and custom pendant lighting, and an oversized center island with bar seating for six. Recently installed engineered hardwood floors on the main and upper floors provide uniformity throughout, while the lower level offers a great flex space, well suited for a home gym, den, or guest quarters. On the upper level, a generously sized primary suite offers just enough separation from secondary bedrooms, and includes a Euro glass enclosed shower with custom tile surround and an oversized soaker tub. Outside, enjoy the spacious yard and back deck with mature landscaping and Aspen trees, where you can breathe in that fresh mountain air with views of the Jeremy Ranch golf course and surrounding hillsides. Ideally located near hiking and biking trails in one of the quietest locales within Jeremy Ranch, this home is only 12 minutes to the slopes at Deer Valley as accessed by the Jordanelle Gondola, and just 15 minutes from Old Town Park City's dining and shopping. The Salt Lake Valley is within a 15 minute drive, offering a plethora of metropolitan amenities, including access to the newly recreated and world renowned Salt Lake City International Airport. Your Wasatch Back haven awaits.
Home Details
Home Type
- Single Family
Est. Annual Taxes
- $3,818
Year Built
- Built in 1990
Lot Details
- 0.46 Acre Lot
- Cul-De-Sac
- Landscaped
- Corner Lot
- Level Lot
- Sprinkler System
HOA Fees
- $23 Monthly HOA Fees
Parking
- 2 Car Attached Garage
- Oversized Parking
- Garage Door Opener
Property Views
- Golf Course
- Mountain
- Meadow
Home Design
- Contemporary Architecture
- Wood Frame Construction
- Shingle Roof
- Asphalt Roof
- Wood Siding
- Concrete Perimeter Foundation
Interior Spaces
- 3,193 Sq Ft Home
- Sound System
- Ceiling Fan
- Gas Fireplace
- Great Room
- Family Room
- Formal Dining Room
- Fire and Smoke Detector
Kitchen
- Oven
- Gas Range
- Microwave
- Dishwasher
- Kitchen Island
- Disposal
Flooring
- Wood
- Tile
Bedrooms and Bathrooms
- 5 Bedrooms
Laundry
- Laundry Room
- Washer
Outdoor Features
- Deck
Utilities
- No Cooling
- Forced Air Heating System
- Heating System Uses Natural Gas
- Programmable Thermostat
- Natural Gas Connected
- Gas Water Heater
- High Speed Internet
- Phone Available
- Cable TV Available
Listing and Financial Details
- Assessor Parcel Number Jr-2-236
Community Details
Overview
- Association fees include reserve/contingency fund, security, snow removal
- Association Phone (801) 256-0465
- Visit Association Website
- Jeremy Ranch Area Subdivision
Recreation
- Trails
Map
Home Values in the Area
Average Home Value in this Area
Property History
| Date | Event | Price | Change | Sq Ft Price |
|---|---|---|---|---|
| 10/25/2024 10/25/24 | Sold | -- | -- | -- |
| 09/26/2024 09/26/24 | Pending | -- | -- | -- |
| 09/24/2024 09/24/24 | For Sale | $1,650,000 | -- | $517 / Sq Ft |
Tax History
| Year | Tax Paid | Tax Assessment Tax Assessment Total Assessment is a certain percentage of the fair market value that is determined by local assessors to be the total taxable value of land and additions on the property. | Land | Improvement |
|---|---|---|---|---|
| 2023 | $3,818 | $667,146 | $247,500 | $419,646 |
| 2022 | $3,120 | $481,976 | $209,000 | $272,976 |
| 2021 | $151 | $425,032 | $199,375 | $225,657 |
| 2020 | $3,352 | $425,032 | $199,375 | $225,657 |
| 2019 | $3,202 | $387,422 | $199,375 | $188,047 |
| 2018 | $2,713 | $328,297 | $140,250 | $188,047 |
| 2017 | $2,522 | $328,297 | $140,250 | $188,047 |
| 2016 | $2,557 | $309,493 | $140,250 | $169,243 |
| 2015 | $2,436 | $278,152 | $0 | $0 |
| 2013 | $2,440 | $262,481 | $0 | $0 |
Mortgage History
| Date | Status | Loan Amount | Loan Type |
|---|---|---|---|
| Open | $1,149,825 | New Conventional | |
| Closed | $500,000 | Credit Line Revolving | |
| Previous Owner | $445,000 | New Conventional | |
| Previous Owner | $400,000 | New Conventional | |
| Previous Owner | $417,000 | New Conventional | |
| Previous Owner | $350,000 | New Conventional | |
| Previous Owner | $50,000 | Credit Line Revolving | |
| Previous Owner | $350,000 | New Conventional |
Deed History
| Date | Type | Sale Price | Title Company |
|---|---|---|---|
| Warranty Deed | -- | Real Advantage Title Insurance | |
| Warranty Deed | -- | None Listed On Document | |
| Interfamily Deed Transfer | -- | None Available | |
| Interfamily Deed Transfer | -- | None Available | |
| Interfamily Deed Transfer | -- | None Available | |
| Interfamily Deed Transfer | -- | First American Park City | |
| Interfamily Deed Transfer | -- | Highland Title | |
| Interfamily Deed Transfer | -- | Highland Title | |
| Interfamily Deed Transfer | -- | -- | |
| Interfamily Deed Transfer | -- | -- | |
| Special Warranty Deed | -- | Surety Title |
Similar Homes in Park City, UT
Source: Park City Board of REALTORS®
MLS Number: 12403911
APN: JR-2-236
- 4034 W Saddleback Rd Unit C-21
- 9023 Jeremy Rd
- 9023 N Jeremy Rd Unit 278
- 4042 Saddleback Rd
- 3599 Daybreaker Dr
- 4115 Moosehollow Rd
- 4115 Moose Hollow Rd
- 3942 View Pointe Dr
- 4159 Moose Hollow Rd
- 3307 Niblick Dr Unit 24
- 3307 Niblick Dr
- 4230 Moosehollow Rd
- 8680 Saddleback Cir
- 4170 Moosehollow Rd
- 4247 Wolfe Cir
- 4070 Rasmussen Rd
- 4198 Hilltop Dr
- 4219 Hilltop Dr
- 9255 Par Ct
