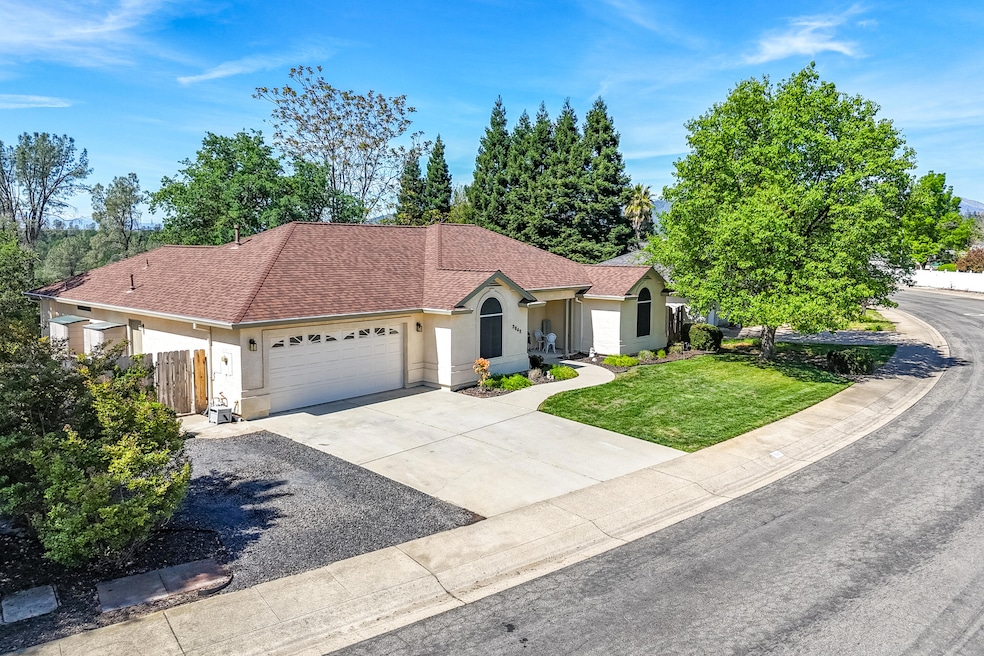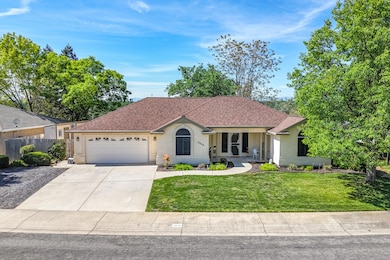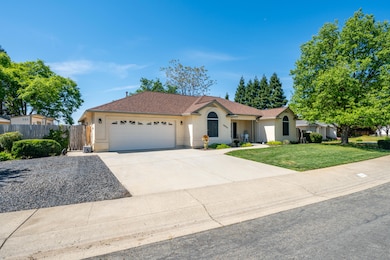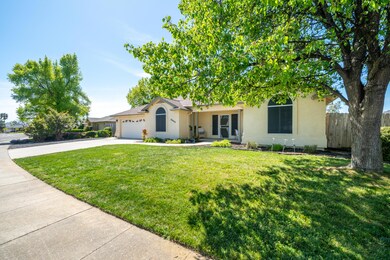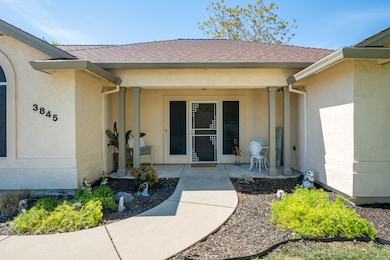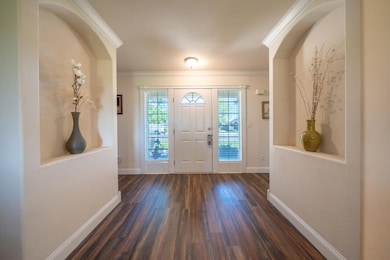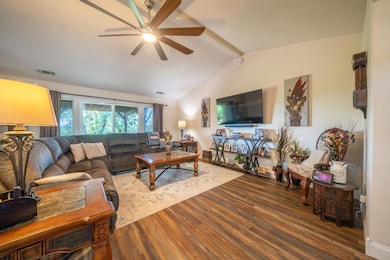
3845 Sunglow Dr Redding, CA 96001
Country Heights NeighborhoodEstimated payment $3,013/month
Highlights
- Contemporary Architecture
- Park or Greenbelt View
- No HOA
- Shasta High School Rated A
- Granite Countertops
- 4-minute walk to Country Heights Park
About This Home
OPEN HOUSE SATURDAY April 26 - 3:00PM to 6:00PMRENOVATED BEAUTY, Many Quality amenites, GREAT FLOORPLAN WITH AN OFFICE OR FAMILY OR DINING ROOM. It's a happy wide entry on WONDERFUL high quality FLOORING to a huge GREAT ROOM with double vaults and a giant ceiling fan light leading to the back yard patio doors. GOURMET KITCHEN with an island, heavy pretty GRANITE slabs, a gas range & dishwasher & pantry. Freshly painted SWISS/COFFEE/WHITE CABINETS TOO! Gorgeous main bath with A HUGE TILE SHOWER, ROMAN TUB, GRANITE COUNTER. THE LARGE OFFICE IS SPECIAL WITH DBL VAULTS & LOCATED STRATEGICALLY. RECENT QUALITY MINI-SPLITS are more effective than the functioning HVAC system. The patio is delightful, terraced, private with greenbelt views. ROOF UNDER 3 YEARS AGO. Solar screens on exterior windows. EXTRA PARKING IN FRONT, RV PARKING POSSIBLE. This home is Country Heights which is a top rated neighborhood in Redding. There are often afternoon breezes, it's quick to go to Whisketown Lake for fishing, boating & family fun. MOVE IN READY, IT'S DELIGHTFUL AND CARE FREE. Priced to sell!! There is a hiking/biking trail nearby in photos.
Open House Schedule
-
Saturday, April 26, 20253:00 to 6:00 pm4/26/2025 3:00:00 PM +00:004/26/2025 6:00:00 PM +00:00OPEN HOUSE SATURDAY April 26 - 3:00PM to 6:00pm RENOVATED BEAUTY, Many Quality amenites, GREAT FLOORPLAN WITH AN OFFICE OR FAMILY OR DINING ROOM. It's a happy wide entry on WONDERFUL high quality FLOORING to a huge GREAT ROOM with double vaults and a giant ceiling fan light leading to the back yard patio doors. GOURMET KITCHEN with an island, heavy pretty GRANITE slabs, a gas range & dishwasher & pantry. Freshly painted SWISS/COFFEE/WHITE CABINETS TOO! Gorgeous main bath with A HUGE TILE SHOWER, ROMAN TUB, GRANITE COUNTER. THE LARGE OFFICE IS SPECIAL WITH DBL VAULTS & LOCATED STRATEGICALLY. RECENT QUALITY MINI-SPLITS are more effective than the functioning HVAC system. The patio is delightful, terraced, private with greenbelt views. ROOF UNDER 3 YEARS AGO. Solar screens on exterior windows. EXTRA PARKING IN FRONT, RV PARKING POSSIBLE. This home is Country Heights which is a top rated neighborhood in Redding. There are often afternoon breezes, it's quick to go to Whisketown Lake for fishing, boating & family fun. MOVE IN READY, IT'S DELIGHTFUL AND CARE FREE. Priced to sell!! There is a hiking/biking trail nearby in photos.Add to Calendar
Home Details
Home Type
- Single Family
Est. Annual Taxes
- $3,403
Year Built
- Built in 1999
Lot Details
- 0.4 Acre Lot
- Partially Fenced Property
- Sprinkler System
Home Design
- Contemporary Architecture
- Slab Foundation
- Composition Roof
- Stucco
Interior Spaces
- 1,847 Sq Ft Home
- 1-Story Property
- Park or Greenbelt Views
Kitchen
- Built-In Microwave
- Granite Countertops
Bedrooms and Bathrooms
- 3 Bedrooms
- 2 Full Bathrooms
Parking
- 2 Parking Spaces
- Oversized Parking
Schools
- Juniper Elementary School
- Juniper Middle School
- Shasta High School
Utilities
- Mini Split Air Conditioners
- Forced Air Heating and Cooling System
- 220 Volts
Community Details
- No Home Owners Association
- Country Heights Subdivision
Listing and Financial Details
- Assessor Parcel Number 203-440-005
Map
Home Values in the Area
Average Home Value in this Area
Tax History
| Year | Tax Paid | Tax Assessment Tax Assessment Total Assessment is a certain percentage of the fair market value that is determined by local assessors to be the total taxable value of land and additions on the property. | Land | Improvement |
|---|---|---|---|---|
| 2024 | $3,403 | $245,438 | $40,406 | $205,032 |
| 2023 | $2,487 | $327,981 | $98,427 | $229,554 |
| 2022 | $3,418 | $321,551 | $96,498 | $225,053 |
| 2021 | $3,402 | $315,247 | $94,606 | $220,641 |
| 2020 | $3,447 | $312,015 | $93,636 | $218,379 |
| 2019 | $3,272 | $305,898 | $91,800 | $214,098 |
| 2018 | $3,302 | $299,900 | $90,000 | $209,900 |
| 2017 | $2,788 | $256,020 | $56,100 | $199,920 |
| 2016 | $2,782 | $251,000 | $55,000 | $196,000 |
| 2015 | $2,367 | $219,586 | $39,127 | $180,459 |
| 2014 | $2,350 | $215,286 | $38,361 | $176,925 |
Property History
| Date | Event | Price | Change | Sq Ft Price |
|---|---|---|---|---|
| 04/18/2025 04/18/25 | For Sale | $489,000 | +15.0% | $265 / Sq Ft |
| 07/05/2022 07/05/22 | Sold | $425,200 | +0.1% | $231 / Sq Ft |
| 06/02/2022 06/02/22 | Pending | -- | -- | -- |
| 05/26/2022 05/26/22 | Price Changed | $424,900 | -5.6% | $231 / Sq Ft |
| 05/13/2022 05/13/22 | For Sale | $449,900 | +50.0% | $244 / Sq Ft |
| 11/17/2017 11/17/17 | Sold | $299,900 | -10.3% | $163 / Sq Ft |
| 10/07/2017 10/07/17 | Pending | -- | -- | -- |
| 08/17/2017 08/17/17 | For Sale | $334,500 | +33.3% | $181 / Sq Ft |
| 11/11/2015 11/11/15 | Sold | $251,000 | -3.1% | $136 / Sq Ft |
| 10/23/2015 10/23/15 | Pending | -- | -- | -- |
| 09/04/2015 09/04/15 | For Sale | $259,000 | -- | $141 / Sq Ft |
Deed History
| Date | Type | Sale Price | Title Company |
|---|---|---|---|
| Grant Deed | $425,500 | Fidelity National Title | |
| Grant Deed | $300,000 | Placer Title Co | |
| Interfamily Deed Transfer | -- | Fidelity Natl Title Co Of Ca | |
| Grant Deed | $251,000 | Fidelity Natl Title Co Of Ca | |
| Grant Deed | $166,000 | Placer Title Company |
Mortgage History
| Date | Status | Loan Amount | Loan Type |
|---|---|---|---|
| Open | $225,000 | New Conventional | |
| Previous Owner | $128,300 | New Conventional |
Similar Homes in Redding, CA
Source: Shasta Association of REALTORS®
MLS Number: 25-1656
APN: 203-440-005-000
- 4375 Sounding Brook Ct
- 3060 Howard Dr
- 1085 Riviera Dr
- 2995 Howard Dr
- 1208 Riviera Dr
- 4368 Wild Flower Way
- 2855 Dawnridge Dr
- 2900 Puma Trail
- 2771 Dawnridge Dr
- 16946 Campo Calle
- 1425+ 1427 Riviera Dr
- 1525 Riviera Dr
- 9329 Irish Creek Ln
- 4355 Emily Way
- 0 Chaparral Dr
- 16588 Stanislaus Dr
- 4295 Boston Ave
- 4250 Boston Ave
- 1613 Kenyon Dr
- 16565 Celtic Ct
