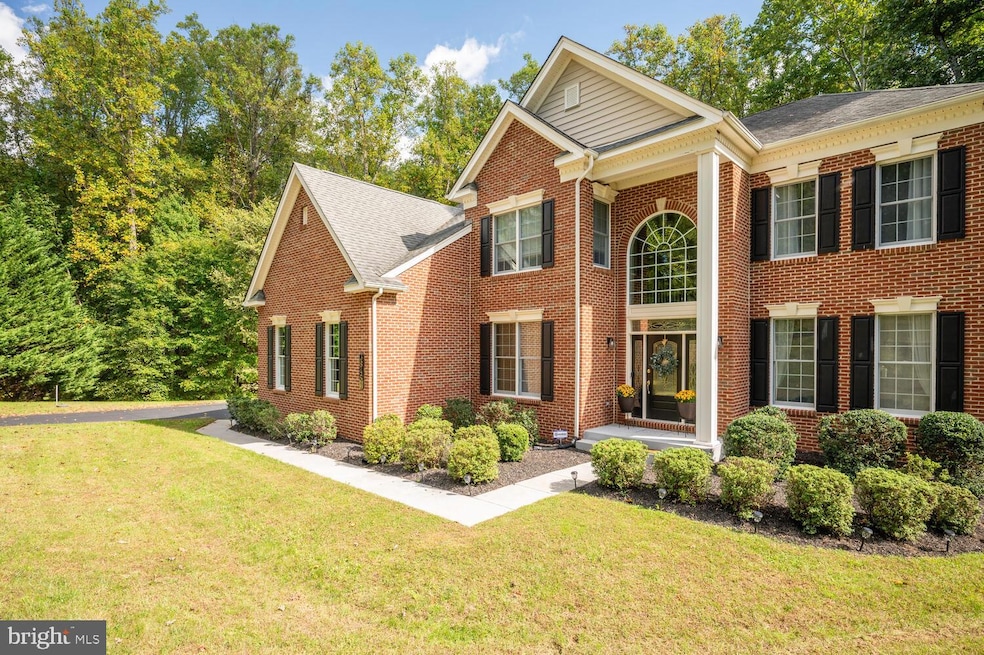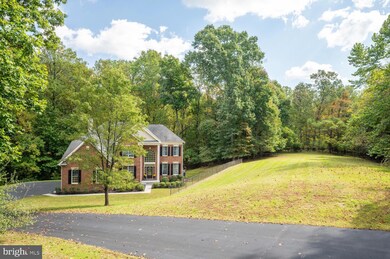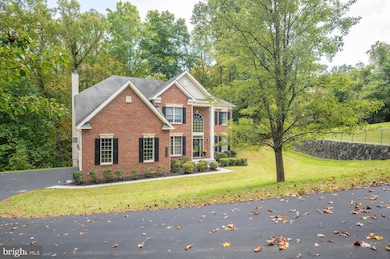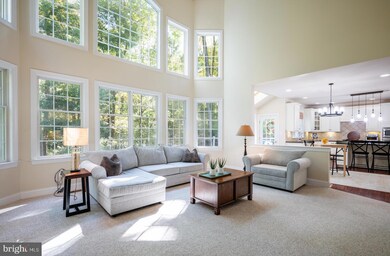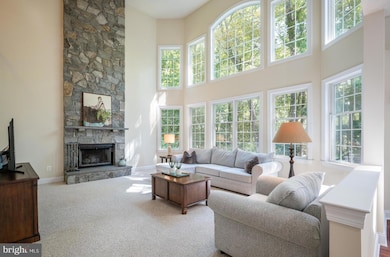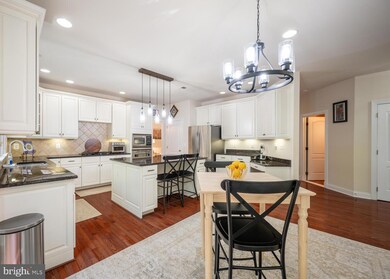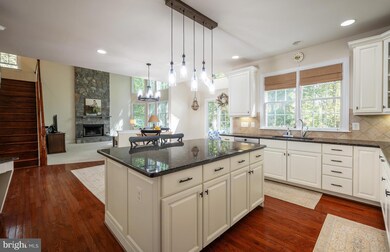
38459 Wooded Hollow Dr Hamilton, VA 20158
Highlights
- Colonial Architecture
- 1 Fireplace
- Den
- Hamilton Elementary School Rated A-
- No HOA
- Breakfast Room
About This Home
As of February 2025$20,000 PRICE REDUCTION! Motivated seller! Toll Brothers home. Welcome home to 38459 Wooded Hollow Drive in beautiful Hamilton, VA! Enjoy peaceful country living while being just a few minutes away from downtown Purcellville and Hamilton. With an abundance of natural light, this home is situated on a very private 3.08-acre lot that's tucked away and backs up to woods. Enjoy this property without HOA restrictions. The home boasts 4 bedrooms, 2.5 baths, a 3-car side-load garage, hardwood on most of the main level, and an office. The dream gourmet kitchen features a large island, granite counters, and new stainless steel appliances. The light-filled two-story family room offers 20-foot ceilings, a wood-burning fireplace, and a wall of windows that look out over the private backyard. Convenient main level laundry has a utility sink.Upstairs offers a huge main suite, sitting room, and large custom walk-in closets. Bathroom was updated in 2019 and features dual vanities, separate shower, and soaking tub. The two rear-facing bedrooms have a Jack & Jill bath with double sinks, tub/shower, and linen closet. Full unfinished walk-up basement has rough-in plumbing for a full bath and offers endless future options. Other recent upgrades include master closets (2023), new deck (2021), upper level HVAC (2020), and new refrigerator (2017).
Enjoy the private country setting in a wonderful area with easy access to Dulles International Airport and the nation’s capital. Fine restaurants, excellent schools, boutique shops, and sporting clubs are all nearby. The home is also close to the W&OD Trail, the Appalachian Trail, and countless Western Loudoun wineries and breweries. Schedule your tour today. You will be impressed!
Home Details
Home Type
- Single Family
Est. Annual Taxes
- $8,583
Year Built
- Built in 2006
Lot Details
- 3.08 Acre Lot
- Property is zoned AR1
Parking
- 3 Car Attached Garage
- Side Facing Garage
- Driveway
Home Design
- Colonial Architecture
- Slab Foundation
- Masonry
Interior Spaces
- 3,811 Sq Ft Home
- Property has 3 Levels
- 1 Fireplace
- Family Room
- Living Room
- Breakfast Room
- Dining Room
- Den
Bedrooms and Bathrooms
- 4 Bedrooms
- En-Suite Primary Bedroom
Unfinished Basement
- Rear Basement Entry
- Basement Windows
Schools
- Hamilton Elementary School
- Blue Ridge Middle School
- Loudoun Valley High School
Utilities
- Central Heating and Cooling System
- Heating System Powered By Owned Propane
- Well
- Electric Water Heater
- Septic Less Than The Number Of Bedrooms
Community Details
- No Home Owners Association
- Fawn Meadow Subdivision
Listing and Financial Details
- Tax Lot 25
- Assessor Parcel Number 420475714000
Map
Home Values in the Area
Average Home Value in this Area
Property History
| Date | Event | Price | Change | Sq Ft Price |
|---|---|---|---|---|
| 02/03/2025 02/03/25 | Sold | $1,010,000 | -6.5% | $265 / Sq Ft |
| 12/28/2024 12/28/24 | For Sale | $1,079,990 | 0.0% | $283 / Sq Ft |
| 12/04/2024 12/04/24 | Off Market | $1,079,990 | -- | -- |
| 10/21/2024 10/21/24 | Price Changed | $1,079,990 | -1.8% | $283 / Sq Ft |
| 10/10/2024 10/10/24 | For Sale | $1,099,990 | -- | $289 / Sq Ft |
Tax History
| Year | Tax Paid | Tax Assessment Tax Assessment Total Assessment is a certain percentage of the fair market value that is determined by local assessors to be the total taxable value of land and additions on the property. | Land | Improvement |
|---|---|---|---|---|
| 2024 | $8,583 | $992,200 | $290,600 | $701,600 |
| 2023 | $8,976 | $1,025,820 | $230,500 | $795,320 |
| 2022 | $7,945 | $892,710 | $215,500 | $677,210 |
| 2021 | $7,186 | $733,240 | $185,500 | $547,740 |
| 2020 | $7,045 | $680,650 | $165,500 | $515,150 |
| 2019 | $6,898 | $660,080 | $165,500 | $494,580 |
| 2018 | $7,162 | $660,090 | $165,500 | $494,590 |
| 2017 | $7,210 | $640,890 | $165,500 | $475,390 |
| 2016 | $6,944 | $606,450 | $0 | $0 |
| 2015 | $7,055 | $456,090 | $0 | $456,090 |
| 2014 | $7,037 | $451,280 | $0 | $451,280 |
Mortgage History
| Date | Status | Loan Amount | Loan Type |
|---|---|---|---|
| Open | $430,000 | New Conventional | |
| Previous Owner | $548,300 | Stand Alone Refi Refinance Of Original Loan | |
| Previous Owner | $565,800 | New Conventional | |
| Previous Owner | $675,000 | New Conventional |
Deed History
| Date | Type | Sale Price | Title Company |
|---|---|---|---|
| Warranty Deed | $1,010,000 | Stewart Title | |
| Special Warranty Deed | $865,547 | -- |
Similar Homes in Hamilton, VA
Source: Bright MLS
MLS Number: VALO2081402
APN: 420-47-5714
- 17937 Manassas Gap Ct
- 38172 Stone Eden Dr
- 17723 Karen Hope Ct
- 17577 Wadell Ct
- 17573 Wadell Ct
- 101 Levenbury Place
- 38245 Hughesville Rd
- 35 Sydnor St
- 916 Queenscliff Ct
- 912 Queenscliff Ct
- 37677 Cooksville Rd
- 60 N Tavenner Ln
- 37744 Hughesville Rd
- 18211 Barrow Knoll Ln
- 39100 E Colonial Hwy
- 400 Mcdaniel Dr
- 37961 Forest Mills Rd
- 17826 Springbury Dr
- 211 Heaton Ct
- 460 S Maple Ave
