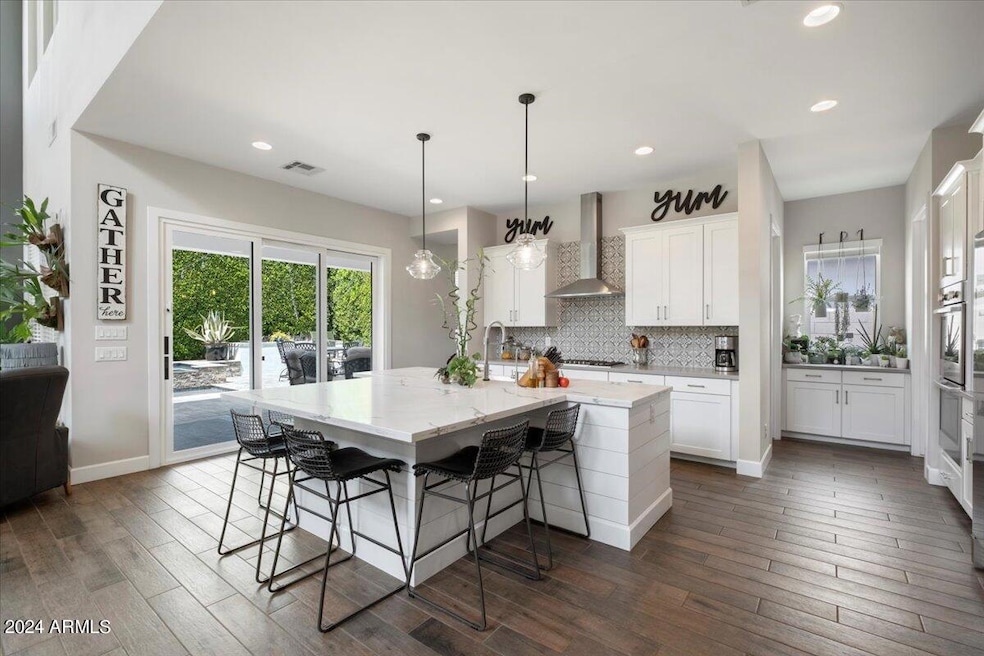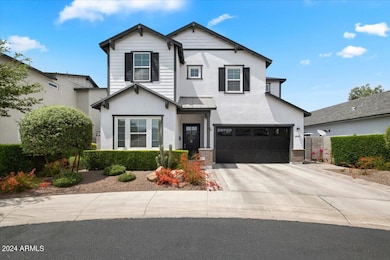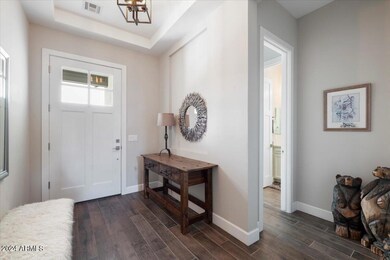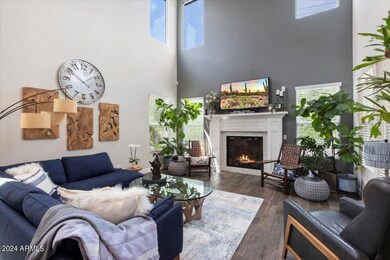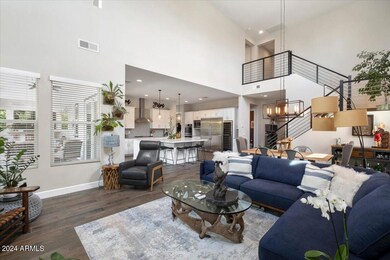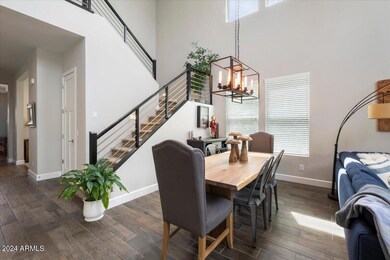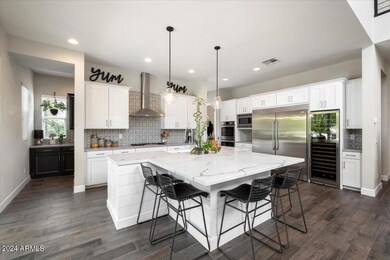
3846 E Crittenden Ln Phoenix, AZ 85018
Camelback East Village NeighborhoodEstimated payment $9,743/month
Highlights
- Heated Spa
- Gated Community
- Wood Flooring
- Phoenix Coding Academy Rated A
- Vaulted Ceiling
- Granite Countertops
About This Home
Gorgeous home with 4 bedroom/3.5 baths plus separate den & bonus room, nestled at the end of a cul-de-sac in a gated Arcadia community! This incredible home has Camelback Mt. views along with a luxurious kitchen with a walk-in pantry & butlers pantry, built-in fridge, high-end stainless appliances, huge island and tons of cabinet space. A highly desired open floor plan with luxurious wood floors & water softener system with R/O drinking water. On top of all that, it also has a beautiful, well-manicured, extremely low-maintenance outdoor space with heated pool and spa, artificial grass, brick pavers, built-in BBQ and fire pit. Even the garage is amazing with easy to clean epoxy floor, plus more storage! Located close to restaurants, entertainment, easy access to freeways & airport.
Home Details
Home Type
- Single Family
Est. Annual Taxes
- $7,911
Year Built
- Built in 2017
Lot Details
- 6,235 Sq Ft Lot
- Desert faces the front of the property
- Cul-De-Sac
- Block Wall Fence
- Artificial Turf
- Front and Back Yard Sprinklers
- Sprinklers on Timer
HOA Fees
- $182 Monthly HOA Fees
Parking
- 2 Car Direct Access Garage
- Garage Door Opener
Home Design
- Brick Exterior Construction
- Wood Frame Construction
- Composition Roof
- Siding
- Stucco
Interior Spaces
- 3,356 Sq Ft Home
- 2-Story Property
- Vaulted Ceiling
- Ceiling Fan
- Tinted Windows
- Living Room with Fireplace
- Security System Owned
Kitchen
- Eat-In Kitchen
- Breakfast Bar
- Gas Cooktop
- Built-In Microwave
- Kitchen Island
- Granite Countertops
Flooring
- Wood
- Carpet
- Tile
Bedrooms and Bathrooms
- 4 Bedrooms
- 3.5 Bathrooms
- Dual Vanity Sinks in Primary Bathroom
Pool
- Heated Spa
- Heated Pool
- Pool Pump
Outdoor Features
- Covered patio or porch
- Fire Pit
- Built-In Barbecue
Schools
- Monte Vista Elementary School
- Camelback High School
Utilities
- Refrigerated Cooling System
- Heating Available
- High Speed Internet
- Cable TV Available
Listing and Financial Details
- Tax Lot 20
- Assessor Parcel Number 127-19-129
Community Details
Overview
- Association fees include ground maintenance
- Planned Dev Service Association, Phone Number (623) 298-5974
- Built by Green Street Communities
- Manor 38 Subdivision, Geneva Floorplan
Security
- Gated Community
Map
Home Values in the Area
Average Home Value in this Area
Tax History
| Year | Tax Paid | Tax Assessment Tax Assessment Total Assessment is a certain percentage of the fair market value that is determined by local assessors to be the total taxable value of land and additions on the property. | Land | Improvement |
|---|---|---|---|---|
| 2025 | $7,911 | $65,466 | -- | -- |
| 2024 | $7,813 | $62,349 | -- | -- |
| 2023 | $7,813 | $102,900 | $20,580 | $82,320 |
| 2022 | $7,482 | $79,910 | $15,980 | $63,930 |
| 2021 | $7,680 | $75,350 | $15,070 | $60,280 |
| 2020 | $7,478 | $71,130 | $14,220 | $56,910 |
| 2019 | $7,421 | $67,850 | $13,570 | $54,280 |
| 2018 | $925 | $13,710 | $13,710 | $0 |
| 2017 | $889 | $8,280 | $8,280 | $0 |
Property History
| Date | Event | Price | Change | Sq Ft Price |
|---|---|---|---|---|
| 02/22/2025 02/22/25 | Price Changed | $1,595,000 | -4.2% | $475 / Sq Ft |
| 12/19/2024 12/19/24 | Price Changed | $1,665,000 | -1.8% | $496 / Sq Ft |
| 11/06/2024 11/06/24 | For Sale | $1,695,000 | +105.7% | $505 / Sq Ft |
| 12/18/2017 12/18/17 | Sold | $824,047 | +2.1% | $243 / Sq Ft |
| 09/05/2017 09/05/17 | Pending | -- | -- | -- |
| 08/28/2017 08/28/17 | Price Changed | $807,167 | +1.3% | $238 / Sq Ft |
| 08/09/2017 08/09/17 | For Sale | $797,167 | -- | $235 / Sq Ft |
Deed History
| Date | Type | Sale Price | Title Company |
|---|---|---|---|
| Interfamily Deed Transfer | -- | None Available | |
| Special Warranty Deed | $824,047 | Fidelity National Title Agen |
Mortgage History
| Date | Status | Loan Amount | Loan Type |
|---|---|---|---|
| Open | $659,237 | Adjustable Rate Mortgage/ARM | |
| Previous Owner | $1,936,000 | Commercial | |
| Previous Owner | $120,000 | Unknown |
Similar Homes in the area
Source: Arizona Regional Multiple Listing Service (ARMLS)
MLS Number: 6780584
APN: 127-19-129
- 3845 E Whitton Ave
- 3928 E Crittenden Ln
- 3630 N 39th St
- 3928 E Mulberry Dr Unit 15
- 3615 N 40th St
- 3401 N 37th St Unit 14
- 3233 N 37th St Unit 5
- 3233 N 37th St Unit 9
- 4002 E Clarendon Ave
- 3703 E Mitchell Dr
- 3635 N 37th St Unit 9
- 3200 N 39th St Unit 4
- 3808 E Fairmount Ave
- 3400 N 37th St
- 3400 N 37th St
- 3942 N 38th St
- 4035 E Indianola Ave
- 4062 E Whitton Ave
- 3802 E Piccadilly Rd
- 3628 E Clarendon Ave
