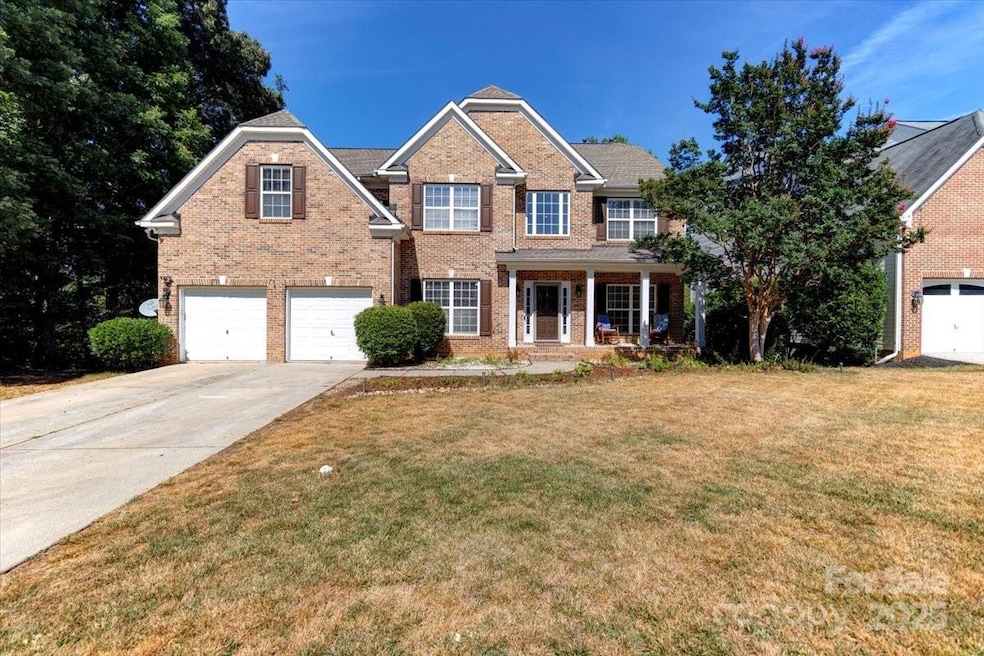
3848 Burnage Hall Rd Harrisburg, NC 28075
Magnolia Springs NeighborhoodEstimated payment $3,927/month
Highlights
- Deck
- Fireplace
- Laundry Room
- Hickory Ridge Elementary School Rated A
- 2 Car Attached Garage
- French Doors
About This Home
Welcome to the Magnolia Springs subdivision in the City of Harrisburg in the County of Cabarrus. This property offers a fantastic living space in a community that offers many features including community swimming pool, play ground, tennis courts, walking trail and sidewalks. This property features a two-story foyer and hardwood floors. The Dining Room features crown and wainscotting moldings. Then enter the spacious Great Room with neutral decor. The Great Room opens to the kitchen with granite countertops, plenty of cabinet space, Flat top range/oven, Built-in microwave oven and tile surround. The island in the kitchen has room for seating. Upstairs you will find the Owner's Suite with a large sitting room, tray ceiling. The Owner's Suite Bathroom features tile flooring, a garden tub, a separate shower and a vanity area. The secondary bedrooms are spacious. And a Jack and Jill Bathroom.
Listing Agent
Equity North Carolinas Real Estate, LLC Brokerage Email: StevenBryant.REP@gmail.com License #219637
Home Details
Home Type
- Single Family
Est. Annual Taxes
- $6,261
Year Built
- Built in 2006
Parking
- 2 Car Attached Garage
Home Design
- Pillar, Post or Pier Foundation
- Four Sided Brick Exterior Elevation
Interior Spaces
- 2-Story Property
- Fireplace
- French Doors
- Unfinished Basement
- Basement Fills Entire Space Under The House
Kitchen
- Convection Oven
- Range Hood
- Microwave
- Dishwasher
Bedrooms and Bathrooms
- 4 Bedrooms
Laundry
- Laundry Room
- Dryer
Schools
- Hickory Ridge Elementary School
- Hickory Ridge High School
Utilities
- Central Heating and Cooling System
- Cable TV Available
Additional Features
- Deck
- Property is zoned RM-1
Community Details
- Magnolia Springs Subdivision
Listing and Financial Details
- Assessor Parcel Number 5516-07-6123-0000
Map
Home Values in the Area
Average Home Value in this Area
Tax History
| Year | Tax Paid | Tax Assessment Tax Assessment Total Assessment is a certain percentage of the fair market value that is determined by local assessors to be the total taxable value of land and additions on the property. | Land | Improvement |
|---|---|---|---|---|
| 2024 | $6,261 | $634,970 | $100,000 | $534,970 |
| 2023 | $4,465 | $380,030 | $60,000 | $320,030 |
| 2022 | $4,465 | $380,030 | $60,000 | $320,030 |
| 2021 | $4,161 | $380,030 | $60,000 | $320,030 |
| 2020 | $4,161 | $380,030 | $60,000 | $320,030 |
| 2019 | $3,331 | $304,180 | $35,000 | $269,180 |
| 2018 | $3,270 | $304,180 | $35,000 | $269,180 |
| 2017 | $3,011 | $304,180 | $35,000 | $269,180 |
| 2016 | $3,011 | $305,340 | $35,000 | $270,340 |
| 2015 | $2,109 | $305,340 | $35,000 | $270,340 |
| 2014 | $2,109 | $305,340 | $35,000 | $270,340 |
Property History
| Date | Event | Price | Change | Sq Ft Price |
|---|---|---|---|---|
| 04/05/2025 04/05/25 | Price Changed | $610,000 | -6.0% | $177 / Sq Ft |
| 11/17/2024 11/17/24 | For Sale | $649,202 | -- | $189 / Sq Ft |
Deed History
| Date | Type | Sale Price | Title Company |
|---|---|---|---|
| Deed | -- | Gps Law Group | |
| Special Warranty Deed | $343,500 | None Available | |
| Deed | $457,500 | None Available |
Mortgage History
| Date | Status | Loan Amount | Loan Type |
|---|---|---|---|
| Open | $750,000 | FHA | |
| Previous Owner | $47,200 | New Conventional | |
| Previous Owner | $68,693 | Stand Alone Second | |
| Previous Owner | $274,774 | Balloon |
Similar Homes in the area
Source: Canopy MLS (Canopy Realtor® Association)
MLS Number: 4200954
APN: 5516-07-6123-0000
- 8453 Mossy Cup Trail
- 8331 Burgundy Ridge Dr
- 8321 Rocky River Rd
- 8471 Penton Place
- 4831 Reason Ct Unit 72
- 4818 Reason Ct Unit 74
- 8021 Stillhouse Ln Unit 18
- 4813 Reason Ct Unit 75
- 4825 Reason Ct Unit 73
- 8105 Stillhouse Ln Unit 23
- 8941 Vickery Ln
- 4205 Green Park Ct
- 8509 Penton Place
- 8552 Indian Summer Trail
- 9391 Leyton Dr
- 9007 Mcmillian Dr
- 8979 Rocky River Rd
- 4671 Lucas Ct
- 8985 Rocky River Rd
- 7240 Baybrooke Ln






