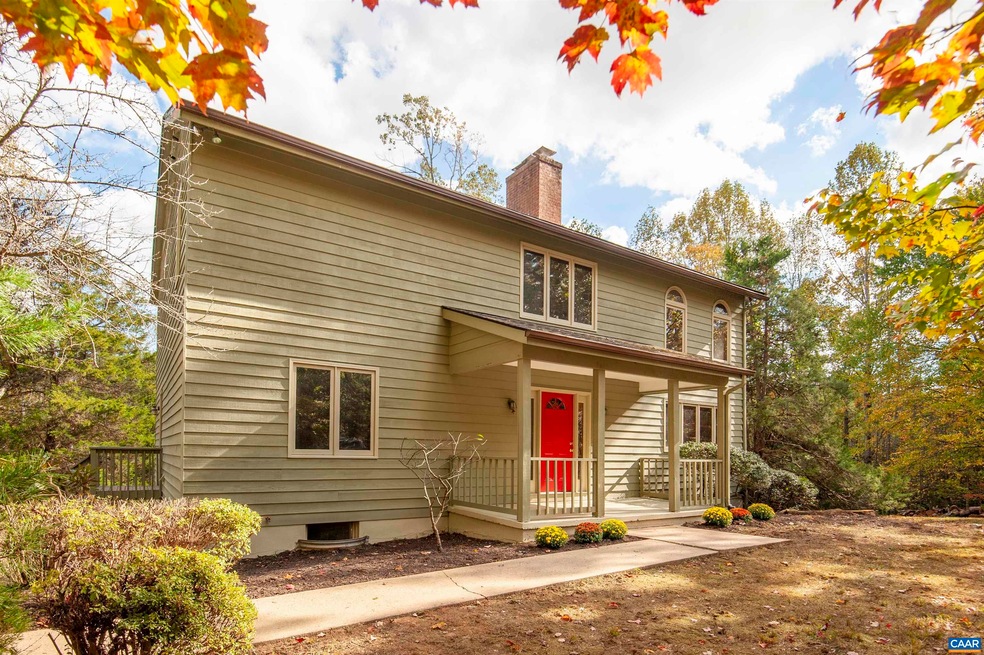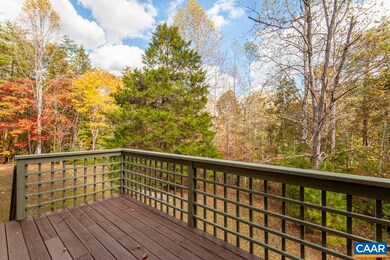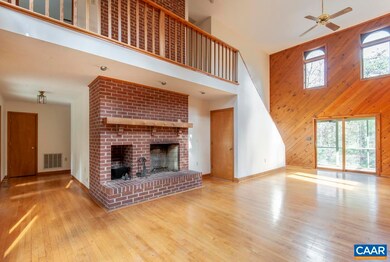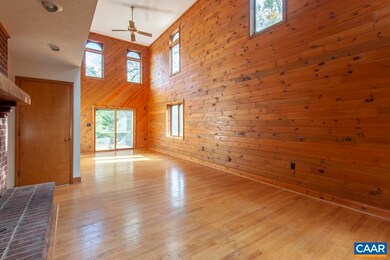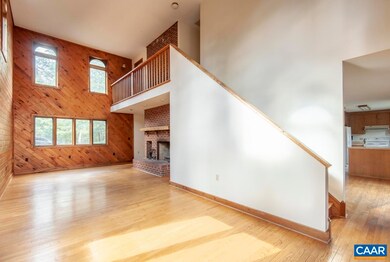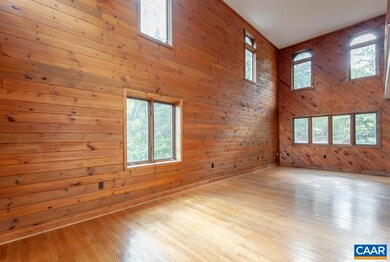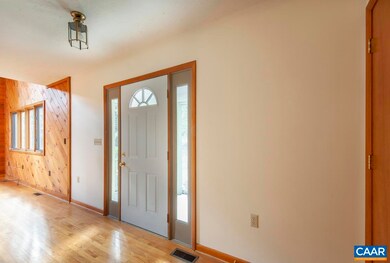
3849 Buck Island Rd Charlottesville, VA 22902
Highlights
- Fireplace in Primary Bedroom
- Deck
- Private Lot
- Stone Robinson Elementary School Rated A-
- Wood Burning Stove
- Wooded Lot
About This Home
As of December 20234 BR/3 BA home on 7.3 private & wooded acres in Charlottesville! Enjoy the surrounding nature from your screened-in porch out back, or step into your office when it's time to get back to work. Set the mood with a wood-burning, brick fireplace in both the living room and the Master Bedroom upstairs. This 1 1/2 story home is ready for expansion with over 1300 SQFT of unfinished space in the walkout basement.
Home Details
Home Type
- Single Family
Est. Annual Taxes
- $1,709
Year Built
- Built in 1984
Lot Details
- 7.3 Acre Lot
- Street terminates at a dead end
- Private Lot
- Gentle Sloping Lot
- Wooded Lot
- Garden
- Property is zoned RA Rural Area
Parking
- Gravel Driveway
Home Design
- Poured Concrete
- Composition Shingle Roof
- Cedar Siding
Interior Spaces
- 1.5-Story Property
- Multiple Fireplaces
- Wood Burning Stove
- Wood Burning Fireplace
- Brick Fireplace
- Living Room with Fireplace
- Dining Room
- Home Office
- Screened Porch
- Utility Room
- Fire and Smoke Detector
Kitchen
- Electric Range
- Dishwasher
- Formica Countertops
- Disposal
Flooring
- Wood
- Carpet
- Vinyl
Bedrooms and Bathrooms
- Fireplace in Primary Bedroom
- Primary bedroom located on second floor
- Bathroom on Main Level
- 3 Full Bathrooms
Laundry
- Laundry Room
- Washer and Dryer Hookup
Unfinished Basement
- Walk-Out Basement
- Basement Windows
Outdoor Features
- Deck
Schools
- Stone-Robinson Elementary School
- Walton Middle School
- Monticello High School
Utilities
- Central Air
- Heat Pump System
- Well
- Water Softener
- Septic Tank
Listing and Financial Details
- Assessor Parcel Number 10500-00-00-10400
Map
Home Values in the Area
Average Home Value in this Area
Property History
| Date | Event | Price | Change | Sq Ft Price |
|---|---|---|---|---|
| 12/13/2023 12/13/23 | Sold | $399,900 | 0.0% | $184 / Sq Ft |
| 10/23/2023 10/23/23 | Pending | -- | -- | -- |
| 10/17/2023 10/17/23 | For Sale | $399,900 | -- | $184 / Sq Ft |
Tax History
| Year | Tax Paid | Tax Assessment Tax Assessment Total Assessment is a certain percentage of the fair market value that is determined by local assessors to be the total taxable value of land and additions on the property. | Land | Improvement |
|---|---|---|---|---|
| 2024 | -- | $413,900 | $118,700 | $295,200 |
| 2023 | $3,713 | $434,800 | $118,700 | $316,100 |
| 2022 | $3,418 | $400,200 | $118,700 | $281,500 |
| 2021 | $3,153 | $369,200 | $118,700 | $250,500 |
| 2020 | $3,015 | $353,100 | $113,700 | $239,400 |
| 2019 | $2,842 | $332,800 | $104,700 | $228,100 |
| 2018 | $2,717 | $327,700 | $104,700 | $223,000 |
| 2017 | $2,685 | $320,000 | $87,300 | $232,700 |
| 2016 | $2,329 | $277,600 | $87,300 | $190,300 |
| 2015 | $2,238 | $273,200 | $87,300 | $185,900 |
| 2014 | -- | $270,700 | $87,300 | $183,400 |
Mortgage History
| Date | Status | Loan Amount | Loan Type |
|---|---|---|---|
| Open | $205,000 | New Conventional | |
| Closed | $200,000 | New Conventional | |
| Previous Owner | $256,000 | Credit Line Revolving | |
| Previous Owner | $135,000 | New Conventional |
Deed History
| Date | Type | Sale Price | Title Company |
|---|---|---|---|
| Deed | $399,900 | Chicago Title |
Similar Homes in Charlottesville, VA
Source: Charlottesville area Association of Realtors®
MLS Number: 646696
APN: 10500-00-00-10400
- 4045 Buck Island Rd
- 4267 Buck Island Rd
- 3264 Martin Kings Rd
- 2625 Martin Kings Rd
- Lot 41B Ed Jones Rd
- 3605 Thomas Jefferson Pkwy
- 191 Horse Path Ln
- 195 Horse Path Ln
- 175 Horse Path Ln
- 0 Garland Ln
- LOT 27 Martin Kings Rd Unit 7600
- LOT 27 Martin Kings Rd
- 2719 Buck Island Rd
- 129 Horse Path Dr
- 131 Horse Path Dr
- 0 Horse Path Dr
- 146 Horse Path Ln
