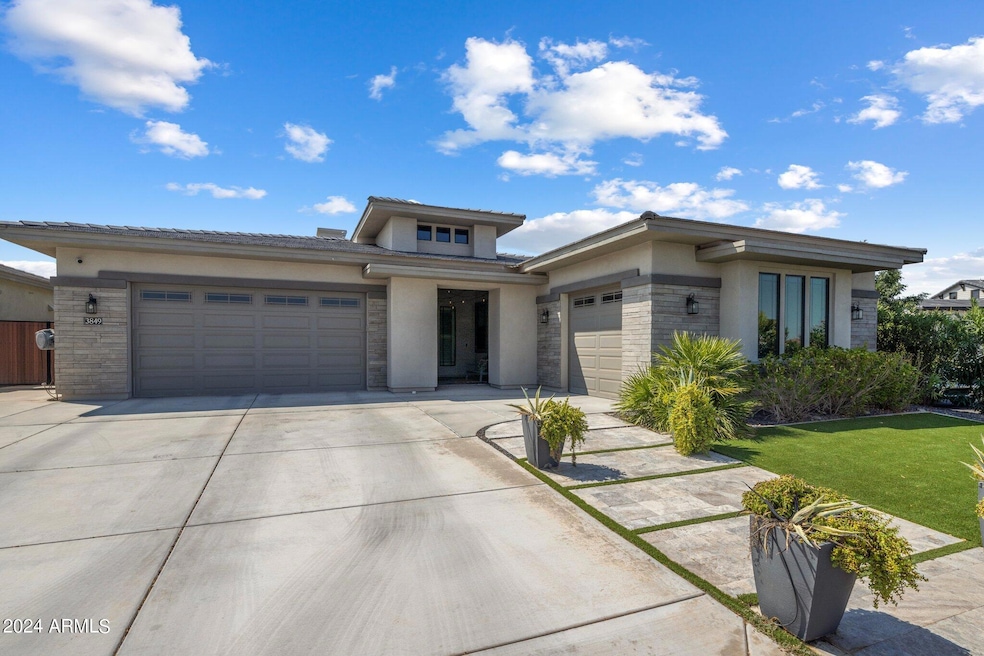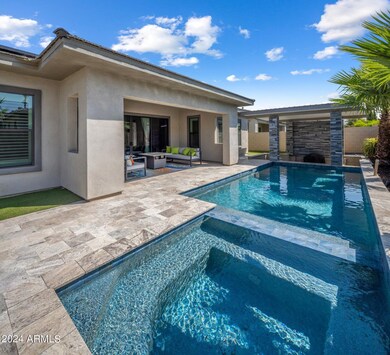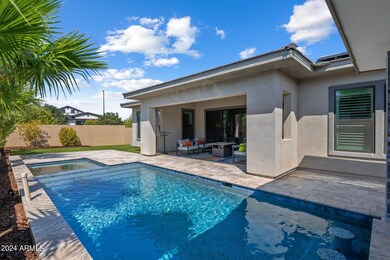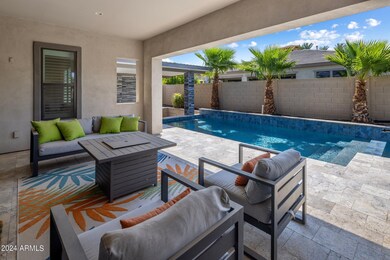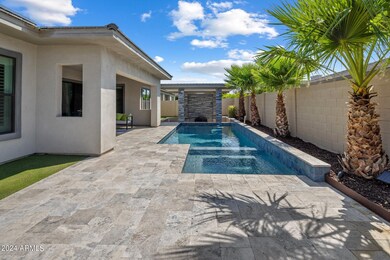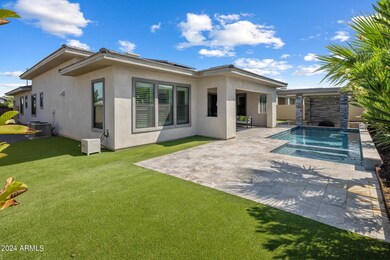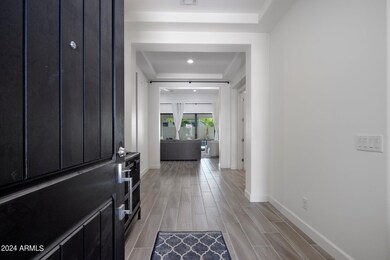
3849 E Alameda Ln Gilbert, AZ 85298
Seville NeighborhoodHighlights
- Golf Course Community
- Fitness Center
- RV Gated
- Riggs Elementary School Rated A
- Heated Spa
- Solar Power System
About This Home
As of October 2024Stunning home in exclusive gated community of Legacy at Seville! Minutes to Seville Golf & Country Club with direct neighborhood access to clubhouse, fitness and aquatic center. This open concept single level home stuns with an open floor plan including soaring ceilings, designer upgrades, custom lighting, and plank flooring. View continues to the resort-like back yard with heated pool/spa, swim up bar, and sunken gazebo pre-plumbed for outdoor kitchen. Gourmet kitchen includes huge center island, quartz countertops, and walk-in pantry. Split plan includes 2 ensuite guest rooms w/ walk-in closets, and generously sized office. Primary suite features a custom walk-in closet and double vanity in the bathroom, with oversized zero-entry shower and soaking tub. Laundry room features more custom cabinets and hanging bar for extra storage. This smart home includes 47 owned solar panels, 4 Tesla Powerwalls, and Tesla car charger in garage. Whole-home Aquasana water filter included. Landscaped yard includes turf for low maintenance. Home is convenient to major roadways for business/commuting, airports, shopping, schools, and Valley entertainment. Luxurious Toll Brothers home you must see to believe!
Home Details
Home Type
- Single Family
Est. Annual Taxes
- $3,516
Year Built
- Built in 2018
Lot Details
- 9,263 Sq Ft Lot
- Block Wall Fence
- Artificial Turf
- Corner Lot
- Front and Back Yard Sprinklers
- Sprinklers on Timer
- Private Yard
HOA Fees
- $156 Monthly HOA Fees
Parking
- 3 Car Direct Access Garage
- 6 Open Parking Spaces
- Electric Vehicle Home Charger
- Garage Door Opener
- RV Gated
Home Design
- Designed by Toll Brothers Architects
- Wood Frame Construction
- Tile Roof
- Concrete Roof
- Stone Exterior Construction
- Stucco
Interior Spaces
- 2,711 Sq Ft Home
- 1-Story Property
- Ceiling height of 9 feet or more
- Ceiling Fan
- Double Pane Windows
- ENERGY STAR Qualified Windows with Low Emissivity
- Mountain Views
- Smart Home
Kitchen
- Breakfast Bar
- Gas Cooktop
- Built-In Microwave
- Kitchen Island
- Granite Countertops
Flooring
- Floors Updated in 2022
- Carpet
- Tile
Bedrooms and Bathrooms
- 3 Bedrooms
- Primary Bathroom is a Full Bathroom
- 3.5 Bathrooms
- Dual Vanity Sinks in Primary Bathroom
- Bathtub With Separate Shower Stall
Accessible Home Design
- No Interior Steps
Eco-Friendly Details
- ENERGY STAR/CFL/LED Lights
- ENERGY STAR Qualified Equipment for Heating
- Solar Power System
Pool
- Pool Updated in 2021
- Heated Spa
- Heated Pool
- Pool Pump
Outdoor Features
- Covered patio or porch
- Gazebo
- Built-In Barbecue
Schools
- Riggs Elementary
- Dr Camille Casteel High School
Utilities
- Refrigerated Cooling System
- Zoned Heating
- Heating System Uses Natural Gas
- Wiring Updated in 2021
- Water Filtration System
- High Speed Internet
- Cable TV Available
Listing and Financial Details
- Tax Lot 55
- Assessor Parcel Number 313-22-780
Community Details
Overview
- Association fees include ground maintenance
- Aam Association, Phone Number (602) 957-9191
- Seville Association, Phone Number (602) 957-9191
- Association Phone (602) 957-9191
- Built by Toll Brothers
- Legacy At Seville Subdivision, Encanto Floorplan
- FHA/VA Approved Complex
Amenities
- Clubhouse
- Recreation Room
Recreation
- Golf Course Community
- Tennis Courts
- Community Playground
- Fitness Center
- Heated Community Pool
- Community Spa
- Bike Trail
Security
- Gated Community
Map
Home Values in the Area
Average Home Value in this Area
Property History
| Date | Event | Price | Change | Sq Ft Price |
|---|---|---|---|---|
| 10/15/2024 10/15/24 | Sold | $1,150,000 | -2.0% | $424 / Sq Ft |
| 09/06/2024 09/06/24 | Price Changed | $1,173,000 | -2.3% | $433 / Sq Ft |
| 08/07/2024 08/07/24 | For Sale | $1,200,000 | +9.1% | $443 / Sq Ft |
| 01/31/2023 01/31/23 | Sold | $1,100,000 | -4.3% | $406 / Sq Ft |
| 12/10/2022 12/10/22 | Price Changed | $1,150,000 | -8.0% | $424 / Sq Ft |
| 09/13/2022 09/13/22 | Price Changed | $1,250,000 | -5.7% | $461 / Sq Ft |
| 08/31/2022 08/31/22 | For Sale | $1,325,000 | +83.0% | $489 / Sq Ft |
| 07/23/2020 07/23/20 | Sold | $723,900 | 0.0% | $267 / Sq Ft |
| 06/18/2020 06/18/20 | Pending | -- | -- | -- |
| 05/29/2020 05/29/20 | Price Changed | $723,900 | -0.1% | $267 / Sq Ft |
| 05/15/2020 05/15/20 | Price Changed | $724,900 | -0.7% | $267 / Sq Ft |
| 04/17/2020 04/17/20 | Price Changed | $729,900 | -1.4% | $269 / Sq Ft |
| 04/02/2020 04/02/20 | Price Changed | $739,900 | -0.7% | $273 / Sq Ft |
| 03/17/2020 03/17/20 | Price Changed | $744,900 | -0.7% | $275 / Sq Ft |
| 01/15/2020 01/15/20 | For Sale | $749,900 | -- | $277 / Sq Ft |
Tax History
| Year | Tax Paid | Tax Assessment Tax Assessment Total Assessment is a certain percentage of the fair market value that is determined by local assessors to be the total taxable value of land and additions on the property. | Land | Improvement |
|---|---|---|---|---|
| 2025 | $3,599 | $45,535 | -- | -- |
| 2024 | $3,516 | $43,366 | -- | -- |
| 2023 | $3,516 | $84,870 | $16,970 | $67,900 |
| 2022 | $3,380 | $61,530 | $12,300 | $49,230 |
| 2021 | $3,484 | $57,010 | $11,400 | $45,610 |
| 2020 | $3,458 | $50,250 | $10,050 | $40,200 |
| 2019 | $935 | $17,370 | $17,370 | $0 |
Mortgage History
| Date | Status | Loan Amount | Loan Type |
|---|---|---|---|
| Previous Owner | $920,000 | New Conventional | |
| Previous Owner | $620,000 | New Conventional | |
| Previous Owner | $875,920 | VA | |
| Previous Owner | $74,747 | Unknown | |
| Previous Owner | $723,900 | VA | |
| Previous Owner | $510,000 | Adjustable Rate Mortgage/ARM |
Deed History
| Date | Type | Sale Price | Title Company |
|---|---|---|---|
| Warranty Deed | $1,150,000 | None Listed On Document | |
| Warranty Deed | -- | Equity Title Agency | |
| Special Warranty Deed | -- | None Listed On Document | |
| Warranty Deed | $1,100,000 | Magnus Title | |
| Warranty Deed | $723,900 | Grand Canyon Title Agency | |
| Interfamily Deed Transfer | -- | Grand Canyon Title Agency | |
| Special Warranty Deed | $637,530 | Westminster Title Agency | |
| Special Warranty Deed | -- | Westminster Title Agency |
Similar Homes in Gilbert, AZ
Source: Arizona Regional Multiple Listing Service (ARMLS)
MLS Number: 6735698
APN: 313-22-780
- 6765 S Jacqueline Way
- 6788 S Jacqueline Way
- 3933 E Meadowview Dr
- 6497 S Twilight Ct
- 6449 S Glory Ct
- 3851 E Vallejo Dr
- 3948 E Vallejo Dr
- 6745 S Rachael Way
- 3746 E Vallejo Dr
- 3925 E Vallejo Dr
- 6364 S Forest Ave
- 6429 S Honor Ct
- 3887 E Andre Ave
- 3716 E Andre Ave
- 3894 E Palmer St
- 7015 S Stadium Ct
- 6656 S Classic Way
- 3462 E Riopelle Ave
- 6271 S Twilight Ct
- 3953 E Lafayette Ave
