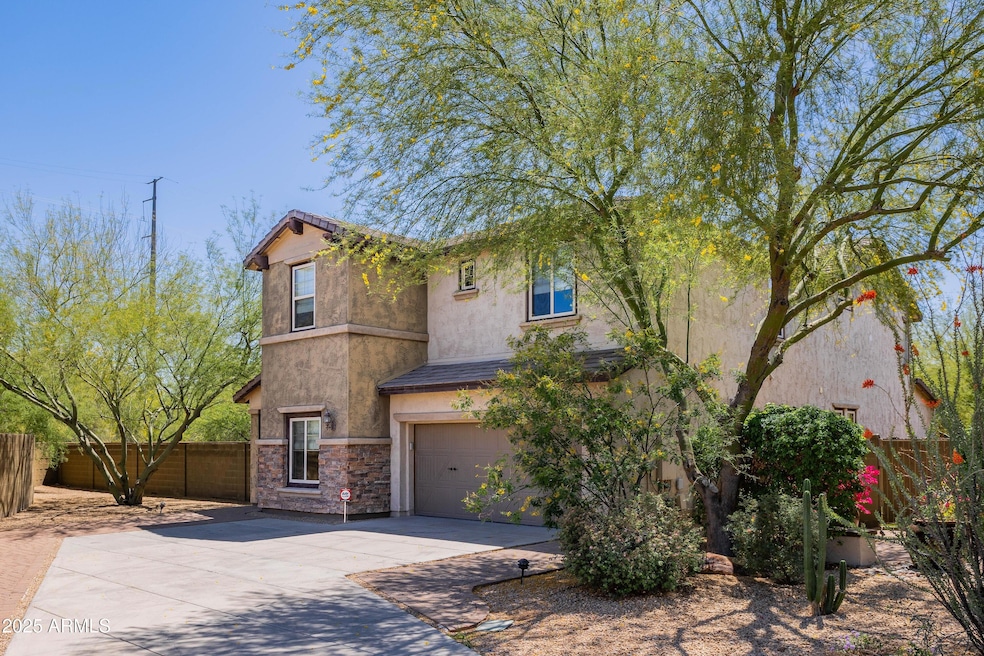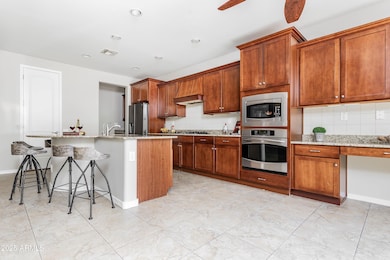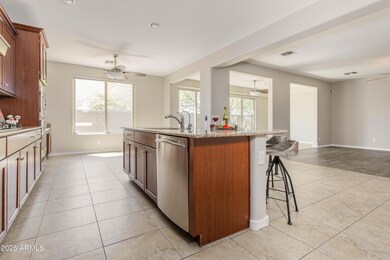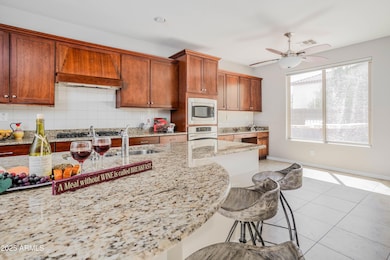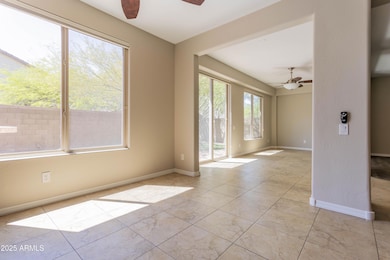
3849 E Matthew Dr Phoenix, AZ 85050
Desert Ridge NeighborhoodEstimated payment $7,523/month
Highlights
- Fitness Center
- 0.32 Acre Lot
- Corner Lot
- Fireside Elementary School Rated A
- Clubhouse
- Granite Countertops
About This Home
Need room for everyone? You've found it! This spacious 6-bedroom home sits on an oversized lot and offers flexible living. There's a main-level ADA-accessible bedroom with a roll-in shower, plus an attached casita with a full bath and private entrance—perfect for guests or multi-generational living. Upstairs, the generous primary suite features a sitting area, dual walk-in closets, and separate vanities. One secondary bedroom has its own en-suite, while the other two share a bath. The kitchen is the heart of the home, with a large granite island and breakfast bar opening to the dining area and family room. Step outside to a vast backyard built for entertaining—complete with a built-in gas BBQ and seating area. Located in Fireside at Desert Ridge, where resort-style living is everyday living. Enjoy the clubhouse, fitness center, pools, splash pad, playground, tennis, basketball, pickleball, spa services, and more! Be sure to visit the clubhouse at 3775 E Lone Cactus Drive.
Open House Schedule
-
Saturday, April 26, 202511:00 am to 2:00 pm4/26/2025 11:00:00 AM +00:004/26/2025 2:00:00 PM +00:00Erin Child will be hosting 602-881-2788Add to Calendar
Home Details
Home Type
- Single Family
Est. Annual Taxes
- $6,055
Year Built
- Built in 2008
Lot Details
- 0.32 Acre Lot
- Desert faces the front of the property
- Cul-De-Sac
- Block Wall Fence
- Artificial Turf
- Corner Lot
- Sprinklers on Timer
HOA Fees
- $194 Monthly HOA Fees
Parking
- 4 Open Parking Spaces
- 2 Car Garage
Home Design
- Wood Frame Construction
- Tile Roof
- Stucco
Interior Spaces
- 3,699 Sq Ft Home
- 2-Story Property
- Ceiling Fan
- Double Pane Windows
- Security System Owned
Kitchen
- Eat-In Kitchen
- Breakfast Bar
- Gas Cooktop
- Built-In Microwave
- Kitchen Island
- Granite Countertops
Flooring
- Laminate
- Tile
Bedrooms and Bathrooms
- 6 Bedrooms
- Primary Bathroom is a Full Bathroom
- 5.5 Bathrooms
- Dual Vanity Sinks in Primary Bathroom
- Bathtub With Separate Shower Stall
Accessible Home Design
- Roll-in Shower
- Grab Bar In Bathroom
- Doors with lever handles
Schools
- Fireside Elementary School
- Explorer Middle School
- Pinnacle High School
Utilities
- Mini Split Air Conditioners
- Heating System Uses Natural Gas
- Water Softener
- High Speed Internet
- Cable TV Available
Listing and Financial Details
- Tax Lot 13
- Assessor Parcel Number 212-47-596
Community Details
Overview
- Association fees include ground maintenance
- Aam Association, Phone Number (602) 957-9191
- First Serv Res Association, Phone Number (480) 551-4300
- Association Phone (480) 551-4300
- Built by Pulte
- Desert Ridge Superblock 11 Parcel 7 Subdivision, Asacha Floorplan
Amenities
- Clubhouse
- Recreation Room
Recreation
- Tennis Courts
- Community Playground
- Fitness Center
- Heated Community Pool
- Community Spa
- Bike Trail
Map
Home Values in the Area
Average Home Value in this Area
Tax History
| Year | Tax Paid | Tax Assessment Tax Assessment Total Assessment is a certain percentage of the fair market value that is determined by local assessors to be the total taxable value of land and additions on the property. | Land | Improvement |
|---|---|---|---|---|
| 2025 | $6,055 | $75,010 | -- | -- |
| 2024 | $7,310 | $71,438 | -- | -- |
| 2023 | $7,310 | $83,200 | $16,640 | $66,560 |
| 2022 | $7,237 | $67,360 | $13,470 | $53,890 |
| 2021 | $7,258 | $63,880 | $12,770 | $51,110 |
| 2020 | $7,034 | $62,350 | $12,470 | $49,880 |
| 2019 | $7,043 | $60,820 | $12,160 | $48,660 |
| 2018 | $6,812 | $59,220 | $11,840 | $47,380 |
| 2017 | $5,930 | $57,860 | $11,570 | $46,290 |
| 2016 | $5,821 | $58,460 | $11,690 | $46,770 |
| 2015 | $5,346 | $56,930 | $11,380 | $45,550 |
Property History
| Date | Event | Price | Change | Sq Ft Price |
|---|---|---|---|---|
| 04/11/2025 04/11/25 | For Sale | $1,225,000 | -- | $331 / Sq Ft |
Deed History
| Date | Type | Sale Price | Title Company |
|---|---|---|---|
| Interfamily Deed Transfer | -- | Sun Title Agency Co | |
| Corporate Deed | $550,000 | Sun Title Agency Co |
Mortgage History
| Date | Status | Loan Amount | Loan Type |
|---|---|---|---|
| Open | $350,000 | Purchase Money Mortgage | |
| Closed | $350,000 | Purchase Money Mortgage | |
| Closed | $350,000 | Purchase Money Mortgage |
Similar Homes in the area
Source: Arizona Regional Multiple Listing Service (ARMLS)
MLS Number: 6849055
APN: 212-47-596
- 20914 N 39th Way
- 3949 E Monona Dr
- 3751 E Zachary Dr
- 20660 N 40th St Unit 1118
- 20660 N 40th St Unit 2016
- 20660 N 40th St Unit 1089
- 20660 N 40th St Unit 1112
- 20660 N 40th St Unit 2084
- 20660 N 40th St Unit 2140
- 20660 N 40th St Unit 1025
- 20917 N 37th Place
- 21321 N 39th Way
- 20722 N 38th St
- 3911 E Rockingham Rd
- 3817 E Irma Ln
- 21804 N 38th Place
- 3603 E Salter Dr
- 21602 N 36th St
- 3713 E Cat Balue Dr
- 21809 N 39th St Unit 38
