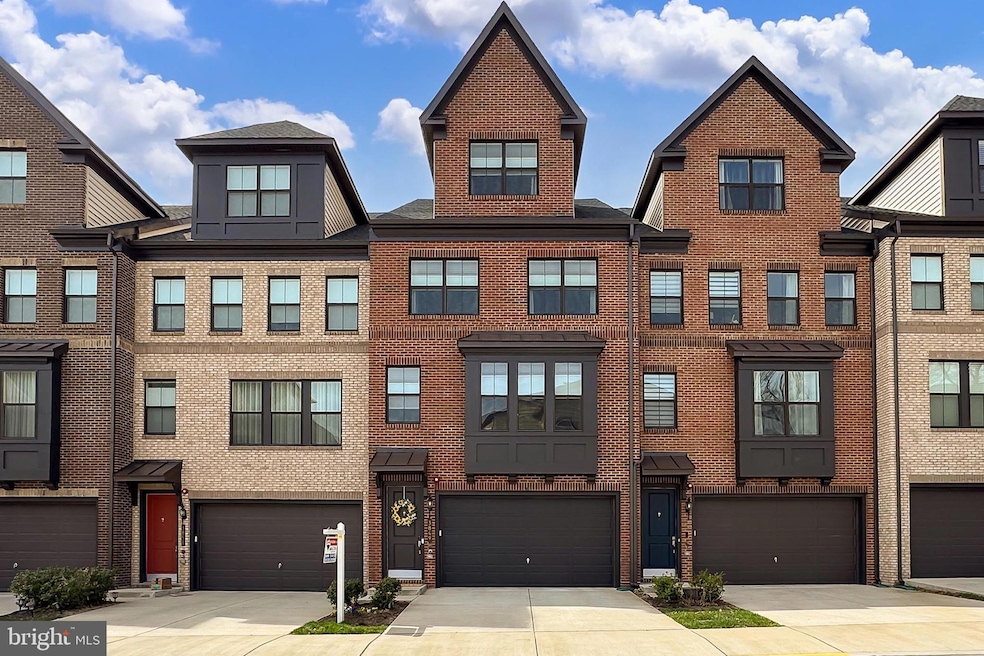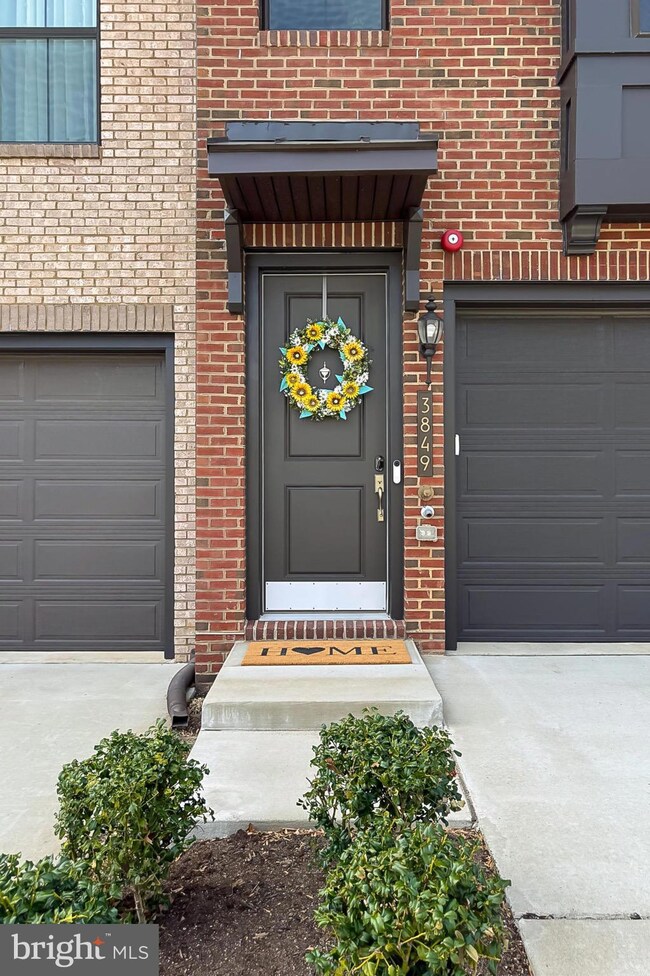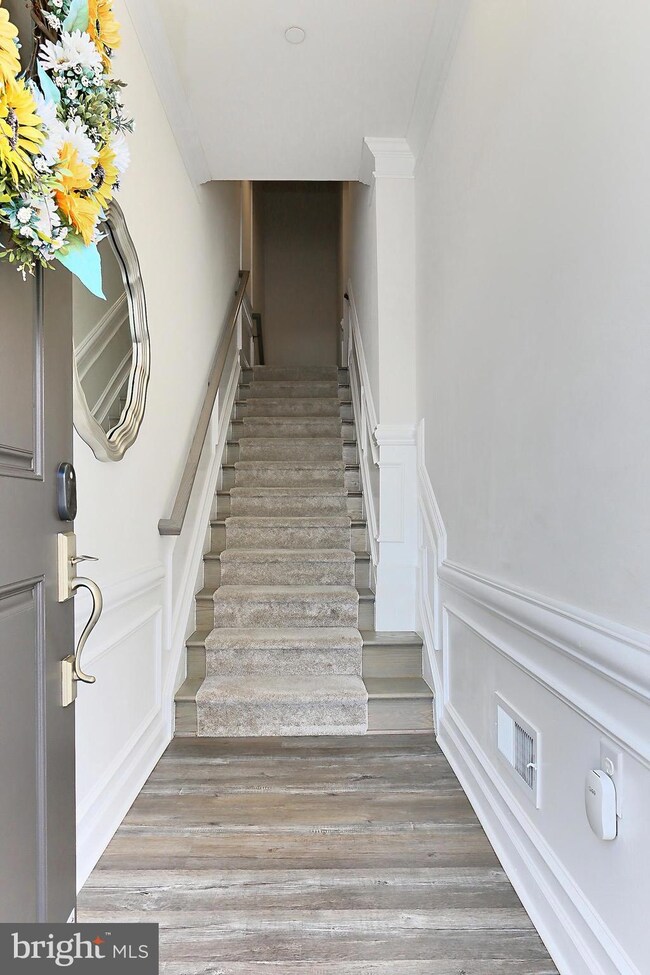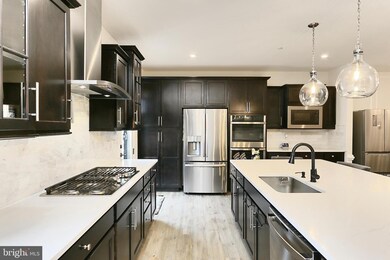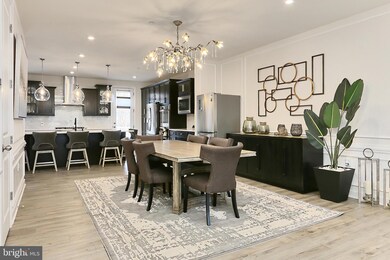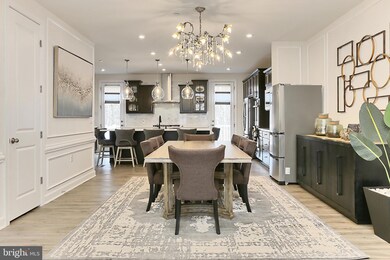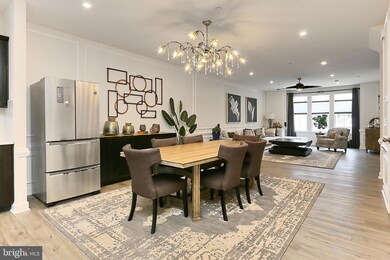
3849 Rainier Dr Fairfax, VA 22033
Fair Oaks NeighborhoodEstimated payment $8,171/month
Highlights
- View of Trees or Woods
- Open Floorplan
- Property is near a park
- Navy Elementary Rated A
- Deck
- Recreation Room
About This Home
**Check out the video tour**. Welcome to 3849 Rainier Dr, an exceptional townhome situated on a coveted lot, backing to parkland with tranquil treed views! This 3-year young masterpiece spans over 3500 sq ft and offers 4 spacious bedrooms and 5 luxurious bathrooms, designed to cater to the needs of modern living. The owners have made many recent upgrades to make this home truly special. Step inside to discover an inviting open floor plan, accentuated by exquisite wainscotting and shadow boxing detail throughout.The heart of this home is its impressive kitchen, featuring an expansive center quartz island, upgraded cabinets with glass inserts, and a walk-in pantry that any chef would adore. Every inch of this home boasts upgraded fixtures that add an extra touch of elegance to its interiors, from the Viticcio Chandelier from Arhaus to the Briolette Glass Vessel Sinks. with Kohler Composed Titanium faucets. The primary suite is a private retreat complete with his and her closets, and a large primary bath featuring a spa like shower and freestanding tub. Additionally, convenience is at your fingertips with a laundry room located just outside the primary bedroom, fully equipped with cabinetry and a sink.For those in search of additional living space, the private loft suite offers a bedroom, full bath, rec room and a terrace, perfect for guests or quiet relaxation. Enjoy cozy evenings by the fireplace or entertain in the expansive living areas, and out on the deck. The home also offers a walk out basement with a full bath, providing ample storage or potential for customization.Enjoy the convenience of extra parking in front of the house and walking to nearby shopping and dining. Proximity to major roads and IAD makes commuting a breeze. All this and this home is located within the Navy, Franklin, and Oakton school district!Embrace the blend of luxury, location, and lifestyle at 3849 Rainier Dr. This is more than a home; it's an opportunity to live the life you've always envisioned. Discover the perfect blend of elegance and convenience in an unparalleled setting!
Townhouse Details
Home Type
- Townhome
Est. Annual Taxes
- $12,969
Year Built
- Built in 2022
Lot Details
- 1,892 Sq Ft Lot
- Backs to Trees or Woods
- Property is in excellent condition
HOA Fees
- $141 Monthly HOA Fees
Parking
- 2 Car Attached Garage
- 2 Driveway Spaces
- Front Facing Garage
Home Design
- Traditional Architecture
- Brick Exterior Construction
- Slab Foundation
Interior Spaces
- 3,506 Sq Ft Home
- Property has 4 Levels
- Open Floorplan
- Wainscoting
- Ceiling height of 9 feet or more
- Living Room
- Dining Room
- Recreation Room
- Loft
- Luxury Vinyl Plank Tile Flooring
- Views of Woods
Kitchen
- Built-In Oven
- Cooktop
- Built-In Microwave
- Ice Maker
- Dishwasher
- Kitchen Island
- Disposal
Bedrooms and Bathrooms
- 4 Bedrooms
Laundry
- Laundry Room
- Laundry on upper level
- Dryer
- Washer
Basement
- Walk-Out Basement
- Natural lighting in basement
Outdoor Features
- Deck
- Patio
Location
- Property is near a park
Schools
- Navy Elementary School
- Franklin Middle School
- Oakton High School
Utilities
- Forced Air Heating and Cooling System
- Electric Water Heater
Listing and Financial Details
- Tax Lot 23
- Assessor Parcel Number 0452 23 0023
Community Details
Overview
- Association fees include common area maintenance, lawn maintenance, pool(s), reserve funds, trash
- The Towns At Pender Oaks Subdivision
Recreation
- Community Playground
- Community Pool
- Jogging Path
Map
Home Values in the Area
Average Home Value in this Area
Tax History
| Year | Tax Paid | Tax Assessment Tax Assessment Total Assessment is a certain percentage of the fair market value that is determined by local assessors to be the total taxable value of land and additions on the property. | Land | Improvement |
|---|---|---|---|---|
| 2024 | $12,825 | $1,107,060 | $220,000 | $887,060 |
| 2023 | $12,218 | $1,082,680 | $220,000 | $862,680 |
| 2022 | $5,546 | $914,420 | $205,000 | $709,420 |
| 2021 | $2,230 | $190,000 | $190,000 | $0 |
| 2020 | $2,130 | $180,000 | $180,000 | $0 |
Property History
| Date | Event | Price | Change | Sq Ft Price |
|---|---|---|---|---|
| 03/20/2025 03/20/25 | For Sale | $1,245,000 | +5.8% | $355 / Sq Ft |
| 05/03/2022 05/03/22 | For Sale | $1,177,169 | 0.0% | $336 / Sq Ft |
| 04/04/2022 04/04/22 | Sold | $1,177,169 | -- | $336 / Sq Ft |
| 02/17/2022 02/17/22 | Pending | -- | -- | -- |
Deed History
| Date | Type | Sale Price | Title Company |
|---|---|---|---|
| Deed | $1,177,169 | Eastern National Title |
Mortgage History
| Date | Status | Loan Amount | Loan Type |
|---|---|---|---|
| Closed | $599,950 | New Conventional | |
| Closed | $599,950 | New Conventional |
Similar Homes in Fairfax, VA
Source: Bright MLS
MLS Number: VAFX2227322
APN: 0452-23-0023
- 12363 Azure Ln Unit 42
- 3925 Fair Ridge Dr Unit 509
- 3927 Fair Ridge Dr Unit 307
- 12513 Sweet Leaf Terrace
- 12406 Alexander Cornell Dr
- 3944 Collis Oak Ct
- 3850 Waythorn Place
- 12506 Lieutenant Nichols Rd
- 12419 Alexander Cornell Dr
- 12342 Washington Brice Rd
- 3831 Charles Stewart Dr
- 12492 Alexander Cornell Dr
- 12511 N Lake Ct
- 12104 Greenway Ct Unit 301
- 12521 N Lake Ct
- 12496 Alexander Cornell Dr
- 12531 N Lake Ct
- 12470 Casbeer Dr
- 4169 Brookgreen Dr
- 12718 Dogwood Hills Ln
