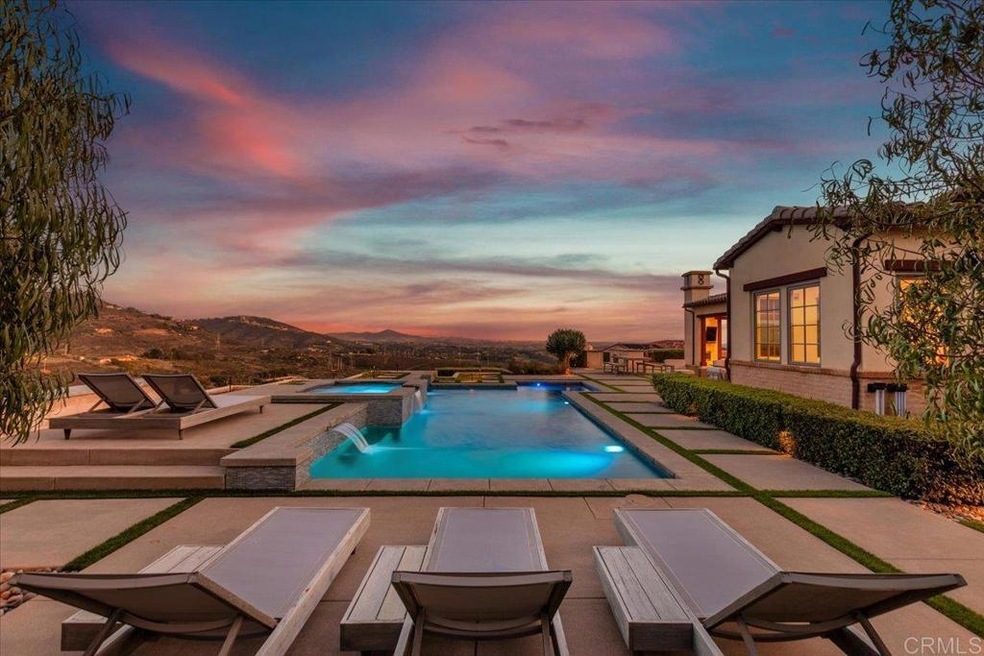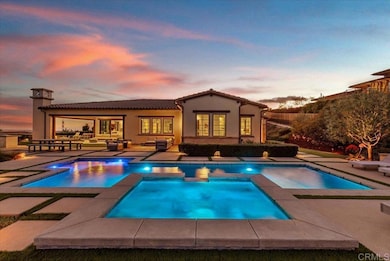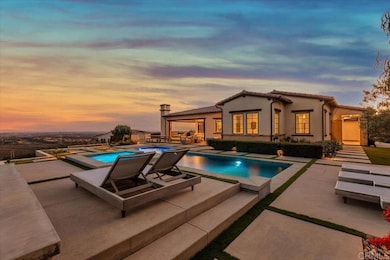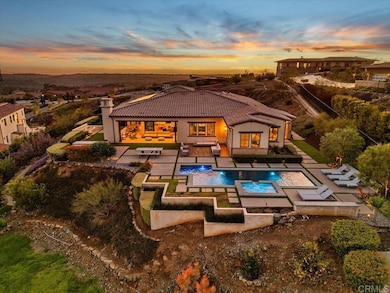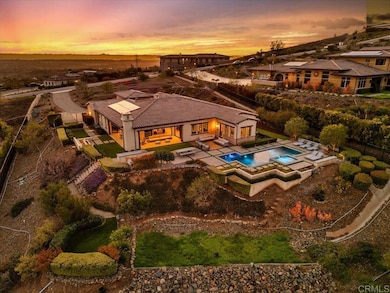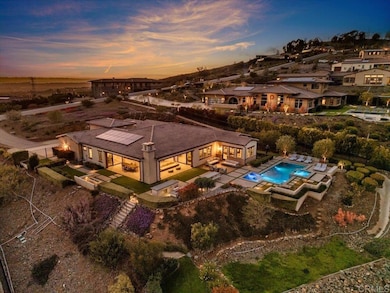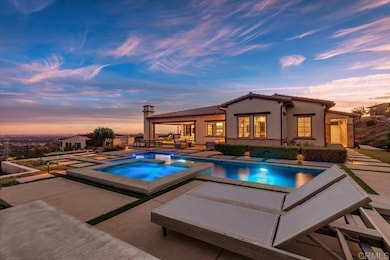
3849 Rancho Summit Dr Encinitas, CA 92024
La Costa Canyon NeighborhoodHighlights
- Ocean View
- Heated In Ground Pool
- Bonus Room
- Olivenhain Pioneer Elementary Rated A
- Main Floor Bedroom
- Home Office
About This Home
As of April 2025RARE SINGLE STORY IN OLIVENHAIN’S PRESTIGIOUS ONE OAK!! Pure luxury set on an elevated 1.11- acre view lot, this stunning highly upgraded single-level home offers breathtaking panoramic mountain vistas, ocean views and sunsets. A private long driveway leads to the gated grand courtyard entry with fireplace and seating. The light & bright open floor plan offers; 4 car garage, 10 foot ceilings, large dining room/bar equipped with dual wine fridges, chefs kitchen with top of the line Thermador appliances and dual dishwashers, luxurious stone and marble counters and backsplash, spacious butler pantry with refrigeration, storage cabinets, a sink and large pantry. The oversized island has seating for 8, opening up to a grand great room and additional dining room with oversized multi stacking glass doors that capture the sweeping views all around and seamlessly blends the indoor outdoor living. Outside in the resort style yard you will find a large wrap around lanai with plenty of space for entertaining/living, TV/fireplace wall, and alfresco dining. A modern salt water pool & spa with waterfalls, built in BBQ island with bar seating, large fire pit with banquet seating and steps that lead down to a tranquil yoga grass area. This very special home seamlessly merges modern sophistication with the surrounding natural beauty. Retreat to the generously sized luxurious primary suite, where stunning mountain views surround, the spa-inspired primary bath offers dual vanities, a soaking tub, a walk-in shower, a private outdoor shower and an oversized walk-in closet with custom cabinetry. Down the hall you will find a guest suite that features sliding glass doors that open to a covered lanai, offering a peaceful retreat for visiting guests. A versatile bonus room, perfect for an office or a 5th bedroom, and an additional two other great sized bedrooms with en suite baths, generous sized laundry room with loads of cabinets for storage. A fully outfitted garage gym, owned solar, located in a top rated school district. This home really has it all!
Last Agent to Sell the Property
HomeSmart Realty West Brokerage Email: Travis@McClainRE.com License #01976062

Co-Listed By
HomeSmart Realty West Brokerage Email: Travis@McClainRE.com License #02240479
Home Details
Home Type
- Single Family
Est. Annual Taxes
- $19,496
Year Built
- Built in 2018
Lot Details
- 1.11 Acre Lot
- Cul-De-Sac
- Property is zoned R1
HOA Fees
- $456 Monthly HOA Fees
Parking
- 4 Car Attached Garage
- Parking Available
- Driveway
Property Views
- Ocean
- Panoramic
- Bluff
- Mountain
Interior Spaces
- 4,120 Sq Ft Home
- 1-Story Property
- Family Room with Fireplace
- Home Office
- Bonus Room
- Laundry Room
Bedrooms and Bathrooms
- 4 Main Level Bedrooms
Pool
- Heated In Ground Pool
Utilities
- Central Air
- No Heating
Listing and Financial Details
- Tax Tract Number 14032
- Assessor Parcel Number 2645901600
- $800 per year additional tax assessments
Community Details
Overview
- One Oak Association, Phone Number (858) 693-8821
- ONE OAK
Recreation
- Hiking Trails
Map
Home Values in the Area
Average Home Value in this Area
Property History
| Date | Event | Price | Change | Sq Ft Price |
|---|---|---|---|---|
| 04/04/2025 04/04/25 | Sold | $3,600,000 | +9.3% | $874 / Sq Ft |
| 03/18/2025 03/18/25 | Pending | -- | -- | -- |
| 03/11/2025 03/11/25 | For Sale | $3,295,000 | +104.0% | $800 / Sq Ft |
| 01/16/2019 01/16/19 | Sold | $1,615,000 | -14.8% | $392 / Sq Ft |
| 09/18/2018 09/18/18 | Pending | -- | -- | -- |
| 08/05/2018 08/05/18 | For Sale | $1,895,000 | -- | $460 / Sq Ft |
Tax History
| Year | Tax Paid | Tax Assessment Tax Assessment Total Assessment is a certain percentage of the fair market value that is determined by local assessors to be the total taxable value of land and additions on the property. | Land | Improvement |
|---|---|---|---|---|
| 2024 | $19,496 | $1,766,235 | $694,463 | $1,071,772 |
| 2023 | $19,069 | $1,731,604 | $680,847 | $1,050,757 |
| 2022 | $18,706 | $1,697,652 | $667,498 | $1,030,154 |
| 2021 | $18,479 | $1,664,365 | $654,410 | $1,009,955 |
| 2020 | $18,785 | $1,647,300 | $647,700 | $999,600 |
| 2019 | $13,256 | $1,169,785 | $409,785 | $760,000 |
| 2018 | $5,085 | $401,750 | $401,750 | $0 |
| 2017 | $4,208 | $393,873 | $393,873 | $0 |
| 2016 | $4,072 | $386,150 | $386,150 | $0 |
| 2015 | $473 | $42,010 | $42,010 | $0 |
| 2014 | $243 | $20,052 | $20,052 | $0 |
Mortgage History
| Date | Status | Loan Amount | Loan Type |
|---|---|---|---|
| Open | $2,880,000 | New Conventional | |
| Previous Owner | $1,299,750 | New Conventional | |
| Previous Owner | $1,281,250 | New Conventional | |
| Previous Owner | $1,292,000 | New Conventional | |
| Closed | $0 | Credit Line Revolving |
Deed History
| Date | Type | Sale Price | Title Company |
|---|---|---|---|
| Grant Deed | $3,600,000 | Fidelity National Title | |
| Interfamily Deed Transfer | -- | First American Title Ins Co | |
| Interfamily Deed Transfer | -- | First American Title Company | |
| Interfamily Deed Transfer | -- | First American Title Company | |
| Grant Deed | $1,615,000 | Fntg Builder Services | |
| Grant Deed | $10,650,000 | Chicago Title Company | |
| Quit Claim Deed | -- | None Available |
Similar Homes in Encinitas, CA
Source: California Regional Multiple Listing Service (CRMLS)
MLS Number: NDP2502313
APN: 264-590-16
- 1735 Rancho Summit Dr
- 20858 Fortuna Del Sur
- 0 Latigo Row Unit NDP2206352
- 3401 Adams Run
- 0 Fortuna Ranch Rd Unit 1 250020359
- 20503 Fortuna Del Sur
- 3537 Dove Hollow Rd
- 3451 Dove Hollow Rd
- 6320 Calle Ponte Bella
- 3350 Bumann Rd
- 1373 Cattail Ct
- 18669 Via Catania
- 6367 Calle Ponte Bella
- 1353 Abbey Ln
- 000 Fortuna Del Este Unit 17
- 2796 Dove Tail Dr
- 1680 Trenton Way
- 1772 Morgans Ave Unit 119
- 1741 Burbury Way
- 1736 Burbury Way
