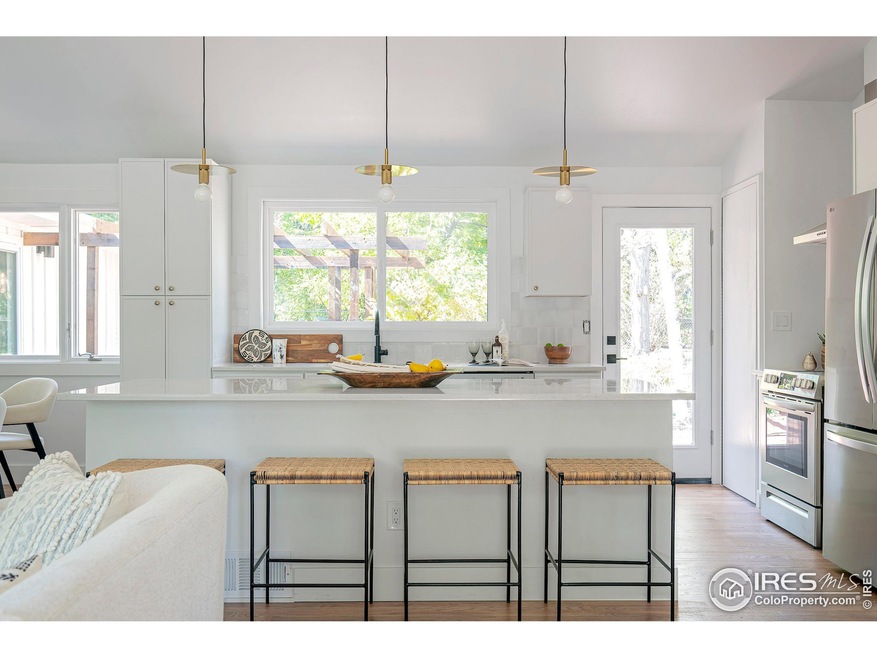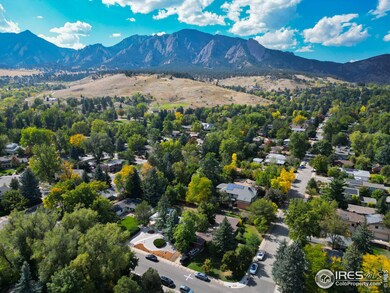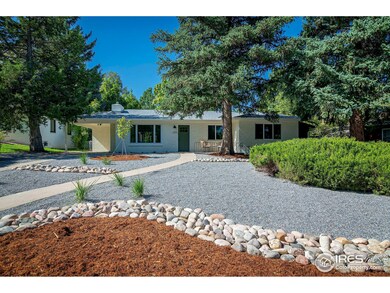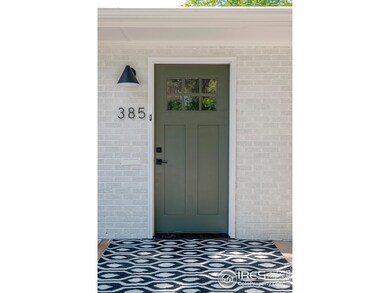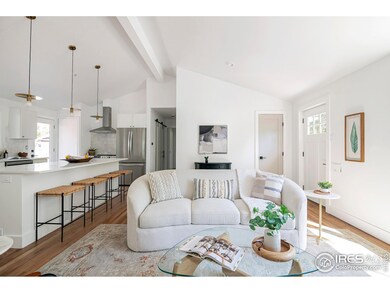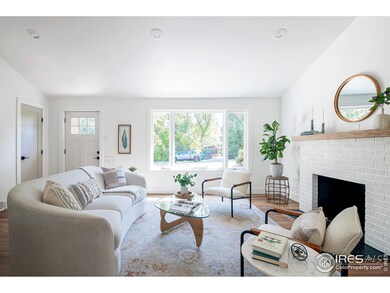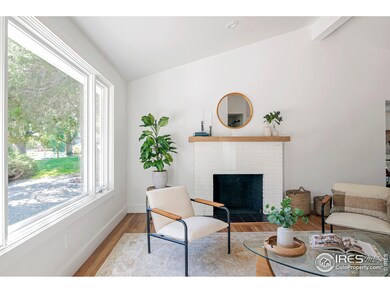
385 22nd St Boulder, CO 80302
University Hill NeighborhoodHighlights
- Open Floorplan
- Cathedral Ceiling
- No HOA
- Creekside Elementary School Rated A
- Wood Flooring
- Eat-In Kitchen
About This Home
As of December 2024Move right into this renovated ranch in the coveted Chautauqua neighborhood! Huge lot on a quiet street with alley access. Sparkling modern finishes, real hardwood floors, vaulted ceilings and new kitchen and baths. Get creative with two living spaces and extra bedrooms for office, guests, exercise, or studio. This peaceful back yard brings magic to a playhouse for the kiddos, large brick patio/pergola, and fully fenced for Fido. Don't miss the wall of storage lockers on the north side of the house. More potential to pop the top for Flatiron views or a new garage/ADU. So convenient to hop on the turnpike to DIA/Denver and just blocks to the Chautauqua trail system. Home sweet home it is.
Home Details
Home Type
- Single Family
Est. Annual Taxes
- $6,609
Year Built
- Built in 1954
Lot Details
- 9,923 Sq Ft Lot
- Fenced
- Level Lot
- Sprinkler System
Parking
- 1 Car Garage
- Carport
Home Design
- Brick Veneer
- Slab Foundation
- Composition Roof
Interior Spaces
- 1,526 Sq Ft Home
- 1-Story Property
- Open Floorplan
- Cathedral Ceiling
- Family Room
- Living Room with Fireplace
- Crawl Space
Kitchen
- Eat-In Kitchen
- Electric Oven or Range
- Self-Cleaning Oven
- Microwave
- Dishwasher
- Kitchen Island
Flooring
- Wood
- Carpet
Bedrooms and Bathrooms
- 4 Bedrooms
Laundry
- Laundry on main level
- Dryer
- Washer
Schools
- Creekside Elementary School
- Manhattan Middle School
- Boulder High School
Additional Features
- Patio
- Forced Air Heating System
Community Details
- No Home Owners Association
- Interurban Park Subdivision
Listing and Financial Details
- Assessor Parcel Number R0002608
Map
Home Values in the Area
Average Home Value in this Area
Property History
| Date | Event | Price | Change | Sq Ft Price |
|---|---|---|---|---|
| 12/19/2024 12/19/24 | Sold | $1,450,000 | -2.0% | $950 / Sq Ft |
| 10/10/2024 10/10/24 | For Sale | $1,480,000 | -- | $970 / Sq Ft |
Tax History
| Year | Tax Paid | Tax Assessment Tax Assessment Total Assessment is a certain percentage of the fair market value that is determined by local assessors to be the total taxable value of land and additions on the property. | Land | Improvement |
|---|---|---|---|---|
| 2024 | $6,609 | $75,656 | $67,053 | $8,603 |
| 2023 | $6,609 | $75,656 | $70,739 | $8,603 |
| 2022 | $6,293 | $66,963 | $57,956 | $9,007 |
| 2021 | $6,005 | $68,890 | $59,624 | $9,266 |
| 2020 | $5,625 | $64,622 | $49,693 | $14,929 |
| 2019 | $5,539 | $64,622 | $49,693 | $14,929 |
| 2018 | $5,217 | $60,170 | $44,424 | $15,746 |
| 2017 | $5,054 | $66,522 | $49,113 | $17,409 |
| 2016 | $4,229 | $48,850 | $37,969 | $10,881 |
| 2015 | $4,004 | $41,662 | $19,263 | $22,399 |
| 2014 | $3,503 | $41,662 | $19,263 | $22,399 |
Mortgage History
| Date | Status | Loan Amount | Loan Type |
|---|---|---|---|
| Previous Owner | $224,250 | No Value Available | |
| Previous Owner | $207,900 | No Value Available | |
| Closed | $28,942 | No Value Available |
Deed History
| Date | Type | Sale Price | Title Company |
|---|---|---|---|
| Special Warranty Deed | $1,450,000 | First American Title | |
| Warranty Deed | -- | None Listed On Document | |
| Warranty Deed | -- | None Listed On Document | |
| Interfamily Deed Transfer | -- | None Available | |
| Warranty Deed | $299,000 | -- | |
| Warranty Deed | $259,900 | Commonwealth Land Title Ins | |
| Deed | $129,000 | -- | |
| Deed | -- | -- |
Similar Homes in Boulder, CO
Source: IRES MLS
MLS Number: 1020416
APN: 1577061-09-008
- 419 22nd St
- 245 Fair Place
- 2250 Bluebell Ave
- 2221 Columbine Ave
- 2253 Columbine Ave
- 1860 Bluebell Ave
- 1835 Columbine Ave
- 325 27th St
- 753 19th St
- 220 28th St
- 830 20th St Unit 203
- 350 15th St
- 1516 Columbine Ave
- 1401 Mariposa Ave
- 1420 Sierra Dr
- 45 Bellevue Dr
- 385 32nd St
- 255 Bellevue Dr
- 805 29th St Unit 157
- 805 29th St Unit 204
