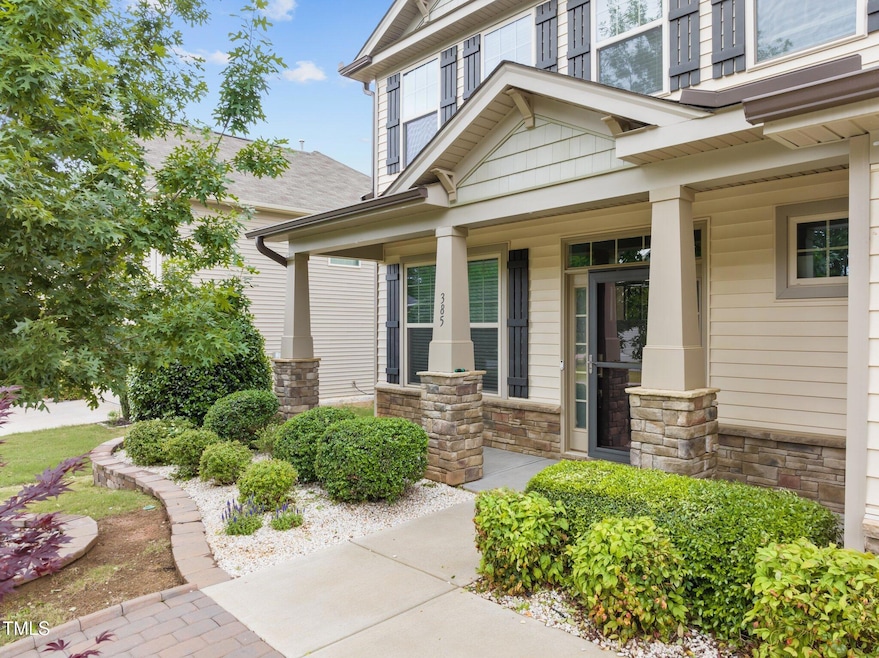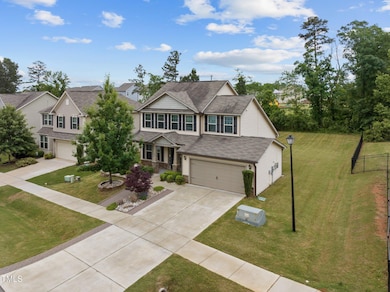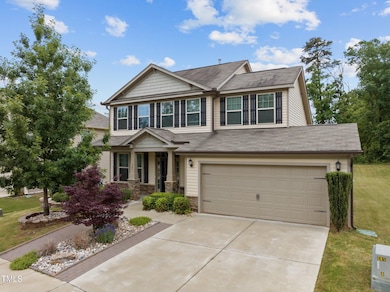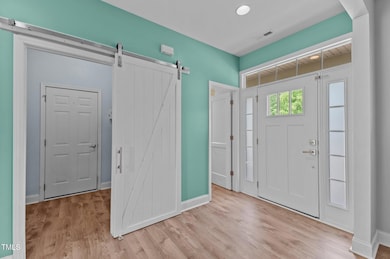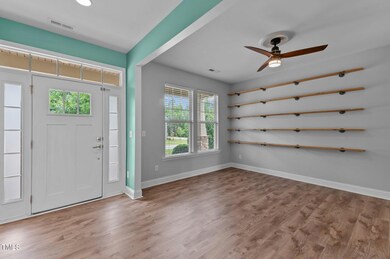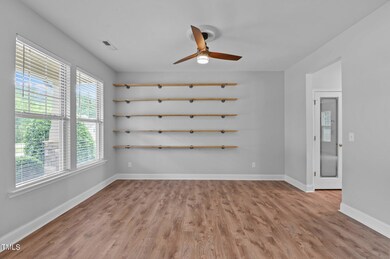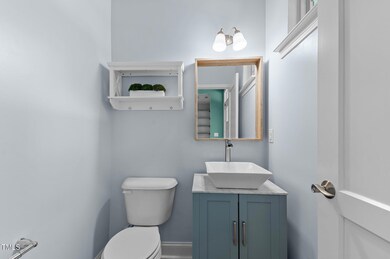
385 Ashberry Ln Franklinton, NC 27525
Youngsville NeighborhoodHighlights
- Solar Power System
- Traditional Architecture
- Private Yard
- Open Floorplan
- Granite Countertops
- Community Pool
About This Home
As of April 2025Move In Ready, 4-bedroom, 2.5-bath home in the desirable Olde Liberty neighborhood, offering pool membership access. The home boasts impressive curb appeal, featuring upgraded hardscaping and vibrant landscaping. Inside, the open-concept layout is filled with natural light and features LVP flooring throughout the home.The spacious dining/study area includes custom shelving, adding both practicality and charm. In the Kitchen you'll find warm wood toned cabinetry, granite counter tops, subway backsplash, SS appliances and an island. The kitchen sink offers a view of a tranquil, lush backyard, seamlessly bringing the beauty of nature inside. It flows seamlessly into the breakfast area and living room, making it perfect for large gatherings or entertaining guests. Upstairs, the generously sized primary suite is a peaceful retreat, featuring a tray ceiling, WIC, and an en-suite bath featuring dual vanities, a soaking tub, and a separate shower. Three additional bedrooms, a full bath, and a laundry room complete the second floor.This home also features stylish light fixtures, solar panels to lower electric bills, and custom doors throughout. Located just minutes from US-1/Capital Blvd, this home offers quick access to dining, shopping and entertainment.Don't let this opportunity slip by—schedule a showing today!
Home Details
Home Type
- Single Family
Est. Annual Taxes
- $2,140
Year Built
- Built in 2016
Lot Details
- 0.26 Acre Lot
- Landscaped
- Private Yard
- Back and Front Yard
HOA Fees
- $74 Monthly HOA Fees
Parking
- 2 Car Attached Garage
- Front Facing Garage
- Garage Door Opener
- Open Parking
Home Design
- Traditional Architecture
- Brick Veneer
- Slab Foundation
- Shingle Roof
- Vinyl Siding
Interior Spaces
- 1,994 Sq Ft Home
- 2-Story Property
- Open Floorplan
- Tray Ceiling
- Smooth Ceilings
- Ceiling Fan
- Double Pane Windows
- Blinds
- Sliding Doors
- Entrance Foyer
- Combination Dining and Living Room
- Storm Doors
Kitchen
- Eat-In Kitchen
- Electric Oven
- Free-Standing Electric Range
- Microwave
- Ice Maker
- Dishwasher
- Stainless Steel Appliances
- Kitchen Island
- Granite Countertops
Flooring
- Laminate
- Luxury Vinyl Tile
Bedrooms and Bathrooms
- 4 Bedrooms
- Walk-In Closet
- Double Vanity
- Separate Shower in Primary Bathroom
- Soaking Tub
- Bathtub with Shower
Laundry
- Laundry on upper level
- Washer and Dryer
Eco-Friendly Details
- Solar Power System
Outdoor Features
- Patio
- Rain Gutters
- Front Porch
Schools
- Long Mill Elementary School
- Franklinton Middle School
- Franklinton High School
Utilities
- Forced Air Zoned Cooling and Heating System
- Heating System Uses Natural Gas
- Electric Water Heater
- High Speed Internet
- Cable TV Available
Listing and Financial Details
- Assessor Parcel Number 040892
Community Details
Overview
- Province Grande Inc Association, Phone Number (919) 787-9000
- Olde Liberty Subdivision, Rutledge Plan
Recreation
- Community Playground
- Community Pool
Map
Home Values in the Area
Average Home Value in this Area
Property History
| Date | Event | Price | Change | Sq Ft Price |
|---|---|---|---|---|
| 04/25/2025 04/25/25 | Sold | $360,000 | -2.2% | $181 / Sq Ft |
| 04/01/2025 04/01/25 | Pending | -- | -- | -- |
| 03/28/2025 03/28/25 | For Sale | $368,000 | +4.4% | $185 / Sq Ft |
| 07/02/2024 07/02/24 | Sold | $352,500 | -2.1% | $179 / Sq Ft |
| 05/21/2024 05/21/24 | Pending | -- | -- | -- |
| 05/17/2024 05/17/24 | For Sale | $360,000 | -- | $183 / Sq Ft |
Tax History
| Year | Tax Paid | Tax Assessment Tax Assessment Total Assessment is a certain percentage of the fair market value that is determined by local assessors to be the total taxable value of land and additions on the property. | Land | Improvement |
|---|---|---|---|---|
| 2024 | $2,140 | $342,270 | $84,000 | $258,270 |
| 2023 | $1,954 | $209,360 | $42,000 | $167,360 |
| 2022 | $1,944 | $209,360 | $42,000 | $167,360 |
| 2021 | $1,953 | $209,360 | $42,000 | $167,360 |
| 2020 | $1,964 | $209,360 | $42,000 | $167,360 |
| 2019 | $2,057 | $220,900 | $42,000 | $178,900 |
| 2018 | $2,041 | $220,900 | $42,000 | $178,900 |
| 2017 | $1,698 | $168,510 | $24,000 | $144,510 |
| 2016 | $190 | $19,200 | $19,200 | $0 |
| 2015 | $51 | $5,200 | $5,200 | $0 |
| 2014 | $48 | $5,200 | $5,200 | $0 |
Mortgage History
| Date | Status | Loan Amount | Loan Type |
|---|---|---|---|
| Open | $282,000 | New Conventional | |
| Previous Owner | $218,000 | New Conventional | |
| Previous Owner | $197,880 | New Conventional | |
| Previous Owner | $65,000 | Purchase Money Mortgage |
Deed History
| Date | Type | Sale Price | Title Company |
|---|---|---|---|
| Warranty Deed | $352,500 | None Listed On Document | |
| Warranty Deed | $238,000 | None Available | |
| Special Warranty Deed | $204,000 | Attorney | |
| Warranty Deed | -- | None Available | |
| Special Warranty Deed | $710,000 | None Available | |
| Special Warranty Deed | -- | None Available | |
| Special Warranty Deed | -- | None Available | |
| Special Warranty Deed | $250,000 | None Available |
Similar Homes in Franklinton, NC
Source: Doorify MLS
MLS Number: 10084961
APN: 040892
- 85 Clubhouse Dr
- 100 N Ridge View Way
- 135 N Ridge View Way
- 60 Silent Brook Trail
- 95 Point View Way
- 85 Point View Way
- 45 Point View Way
- 230 Sutherland Dr
- 140 Ashberry Ln
- 240 Sutherland Dr
- 580 Long View Dr
- 65 Hickory Run Ln
- 10 Summit Point
- 45 Melody Dr
- 75 Melody Dr
- 135 Shallow Dr
- 105 Olde Liberty Dr
- 40 Holden Ct
- 10 Holden Ct
- 340 Olde Liberty Dr
