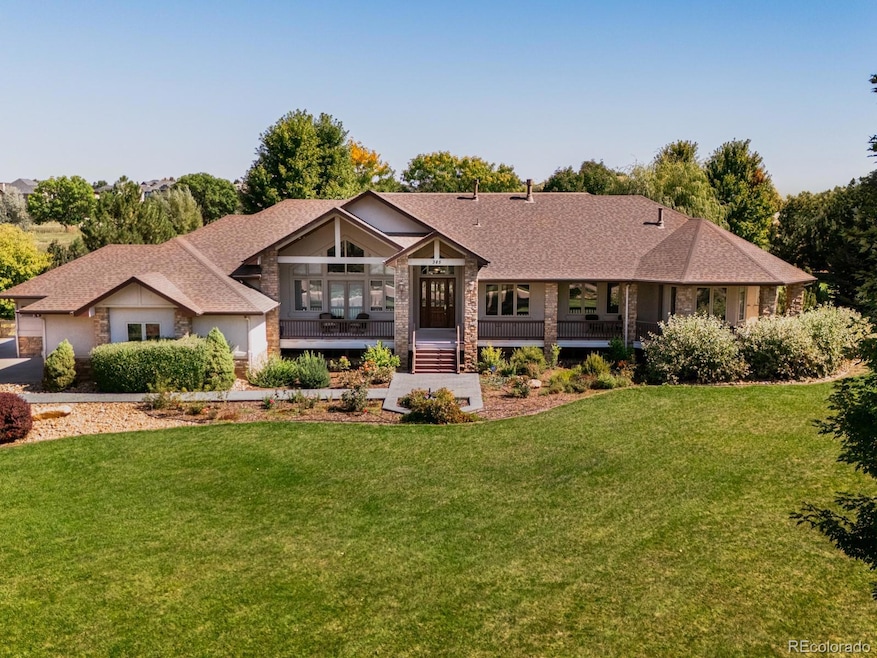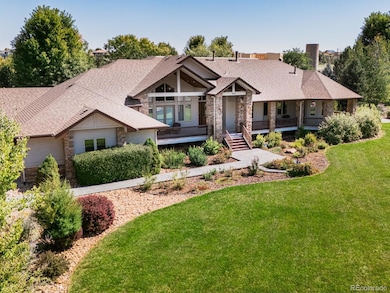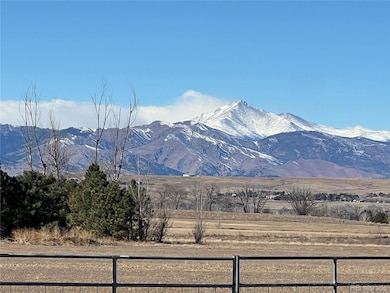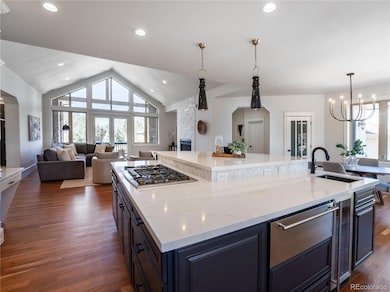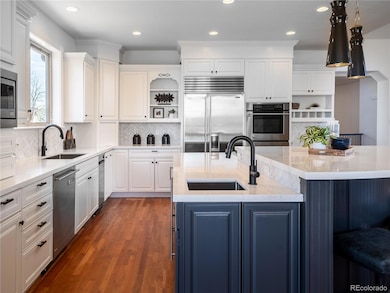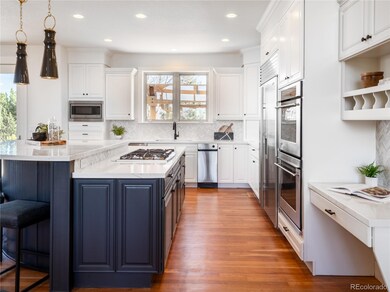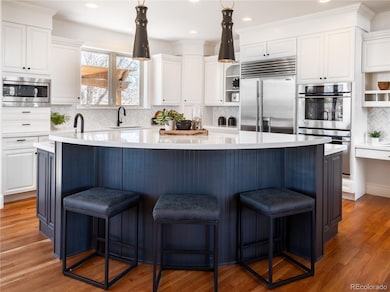Estimated payment $16,496/month
Highlights
- Home Theater
- Located in a master-planned community
- Open Floorplan
- Meadowlark School Rated A
- Primary Bedroom Suite
- Mountain View
About This Home
Welcome to your Boulder County dream estate nestled on over an acre of pristine land in an exclusive enclave of custom homes, where every moment feels like a cherished memory in the making. A sprawling front porch stretches across the entire facade, beckoning you to take a seat and soak in the breathtaking mountain views. A generous expanse of windows and soaring ceilings throughout amplify natural light, suffusing the carefully crafted open interior with an airy brilliance. The home effortlessly blends modern elegance with functional livability with an open concept ranch plan that encompasses everything you need on the main floor. Each generous room is carefully oriented to integrate the lush outdoor splendor into the interior living spaces. The chef’s kitchen with its sophisticated color palette is a testament in culinary refinement with soft white cabinets, a contrasting island, quartz counters, designer pendants and stainless appliances bringing a luxury that transcends time. The sun-drenched great room showcases a soaring 15ft vaulted ceiling and a stacked stone fireplace that adds a warm ambiance. Immerse yourself in the pinnacle of pampered living in the primary bedroom suite with a lavish bath carefully curated to elevate your daily routine and provide a sanctuary for well-being. Every desire for fun and entertainment finds fulfillment in the sprawling 3700 sqft finished basement. Discover the thrill of friendly competition within multiple game rooms, a vast rec room or the dedicated exercise area. Delight in cinematic experiences, gather around the warmth of the fireplace or unwind with your favorite reads in the intimate library. Lush greenery stretches as far as the eye can see in the meticulously manicured backyard where spirited games and the sounds of sizzling grills and crackling fires fill your summers. Colorful foliage and evergreens frame the perimeter providing a vibrant backdrop offering privacy without obstructing the wide open space views.
Listing Agent
Compass Colorado, LLC - Boulder Brokerage Phone: 303-641-7484 License #40029440

Co-Listing Agent
Compass Colorado, LLC - Boulder Brokerage Phone: 303-641-7484 License #100046122
Open House Schedule
-
Saturday, April 26, 202511:00 am to 1:00 pm4/26/2025 11:00:00 AM +00:004/26/2025 1:00:00 PM +00:00Add to Calendar
Home Details
Home Type
- Single Family
Est. Annual Taxes
- $12,915
Year Built
- Built in 2001 | Remodeled
Lot Details
- 1.25 Acre Lot
- Open Space
- West Facing Home
- Property is Fully Fenced
- Landscaped
- Level Lot
- Front and Back Yard Sprinklers
- Many Trees
- Private Yard
HOA Fees
- $71 Monthly HOA Fees
Parking
- 4 Car Attached Garage
- Electric Vehicle Home Charger
- Insulated Garage
- Lighted Parking
- Dry Walled Garage
- Exterior Access Door
Property Views
- Mountain
- Meadow
Home Design
- Contemporary Architecture
- Slab Foundation
- Frame Construction
- Composition Roof
- Stone Siding
- Stucco
Interior Spaces
- 1-Story Property
- Open Floorplan
- Wet Bar
- Bar Fridge
- Wood Ceilings
- Vaulted Ceiling
- Ceiling Fan
- Gas Fireplace
- Mud Room
- Entrance Foyer
- Great Room with Fireplace
- 3 Fireplaces
- Family Room
- Dining Room
- Home Theater
- Home Office
- Library
- Bonus Room
- Game Room
- Home Gym
Kitchen
- Breakfast Area or Nook
- Eat-In Kitchen
- Double Oven
- Cooktop
- Warming Drawer
- Microwave
- Dishwasher
- Wine Cooler
- Kitchen Island
- Granite Countertops
- Quartz Countertops
- Utility Sink
- Trash Compactor
- Disposal
Flooring
- Wood
- Carpet
- Tile
Bedrooms and Bathrooms
- 4 Bedrooms | 3 Main Level Bedrooms
- Fireplace in Primary Bedroom
- Primary Bedroom Suite
- Walk-In Closet
Laundry
- Laundry Room
- Dryer
- Washer
Finished Basement
- Basement Fills Entire Space Under The House
- Interior Basement Entry
- Fireplace in Basement
- Bedroom in Basement
- 1 Bedroom in Basement
Home Security
- Carbon Monoxide Detectors
- Fire and Smoke Detector
Eco-Friendly Details
- Smoke Free Home
Outdoor Features
- Deck
- Wrap Around Porch
- Patio
- Fire Pit
- Exterior Lighting
Schools
- Meadowlark Elementary And Middle School
- Centaurus High School
Utilities
- Forced Air Heating and Cooling System
- Heating System Uses Natural Gas
- 220 Volts
- Natural Gas Connected
- High Speed Internet
- Phone Available
- Cable TV Available
Listing and Financial Details
- Exclusions: Staging Items
- Property held in a trust
- Assessor Parcel Number R0128904
Community Details
Overview
- Baxter Farm Association, Phone Number (303) 000-0000
- Baxter Farm Subdivision, Custom Floorplan
- Located in a master-planned community
Recreation
- Trails
Map
Home Values in the Area
Average Home Value in this Area
Tax History
| Year | Tax Paid | Tax Assessment Tax Assessment Total Assessment is a certain percentage of the fair market value that is determined by local assessors to be the total taxable value of land and additions on the property. | Land | Improvement |
|---|---|---|---|---|
| 2024 | $12,915 | $124,138 | $10,593 | $113,545 |
| 2023 | $12,915 | $124,138 | $14,278 | $113,545 |
| 2022 | $9,907 | $89,211 | $12,302 | $76,909 |
| 2021 | $9,882 | $91,778 | $12,656 | $79,122 |
| 2020 | $9,864 | $90,763 | $20,092 | $70,671 |
| 2019 | $9,741 | $90,763 | $20,092 | $70,671 |
| 2018 | $9,437 | $86,335 | $23,472 | $62,863 |
| 2017 | $8,876 | $95,449 | $25,950 | $69,499 |
| 2016 | $9,594 | $90,386 | $18,069 | $72,317 |
| 2015 | $9,171 | $77,212 | $30,964 | $46,248 |
| 2014 | $8,005 | $77,212 | $30,964 | $46,248 |
Property History
| Date | Event | Price | Change | Sq Ft Price |
|---|---|---|---|---|
| 10/10/2024 10/10/24 | For Sale | $2,750,000 | -- | $411 / Sq Ft |
Deed History
| Date | Type | Sale Price | Title Company |
|---|---|---|---|
| Quit Claim Deed | -- | None Listed On Document | |
| Interfamily Deed Transfer | -- | None Available | |
| Warranty Deed | $1,168,000 | Land Title | |
| Warranty Deed | $985,000 | Land Title | |
| Warranty Deed | $215,000 | -- |
Mortgage History
| Date | Status | Loan Amount | Loan Type |
|---|---|---|---|
| Open | $305,970 | Credit Line Revolving | |
| Previous Owner | $284,000 | New Conventional | |
| Previous Owner | $410,000 | New Conventional | |
| Previous Owner | $417,000 | New Conventional | |
| Previous Owner | $417,000 | Purchase Money Mortgage | |
| Previous Owner | $250,000 | Credit Line Revolving | |
| Previous Owner | $100,000 | Credit Line Revolving | |
| Previous Owner | $50,000 | Credit Line Revolving | |
| Previous Owner | $788,000 | Purchase Money Mortgage | |
| Previous Owner | $60,000 | Construction | |
| Previous Owner | $150,000 | Construction | |
| Previous Owner | $898,000 | Unknown |
Source: REcolorado®
MLS Number: 3262146
APN: 1465230-01-002
- 724 Dakota Ln
- 630 Benton Ln
- 827 Sundance Ln
- 11382 Flatiron Dr
- 449 Meadow View Pkwy
- 844 Dakota Ln
- 864 Dakota Ln
- 887 Sundance Ln
- 2272 Front Range Rd
- 730 Pope Dr
- 543 Brennan Cir
- 2427 Claystone Cir
- 591 Brennan Cir
- 1163 Limestone Dr
- 1920 Marfell St
- 1898 Wilson Cir
- 1875 Gordon Dr
- 1838 Wilson Cir
- 848 Sandstone Cir
- 1060 Marfell St
