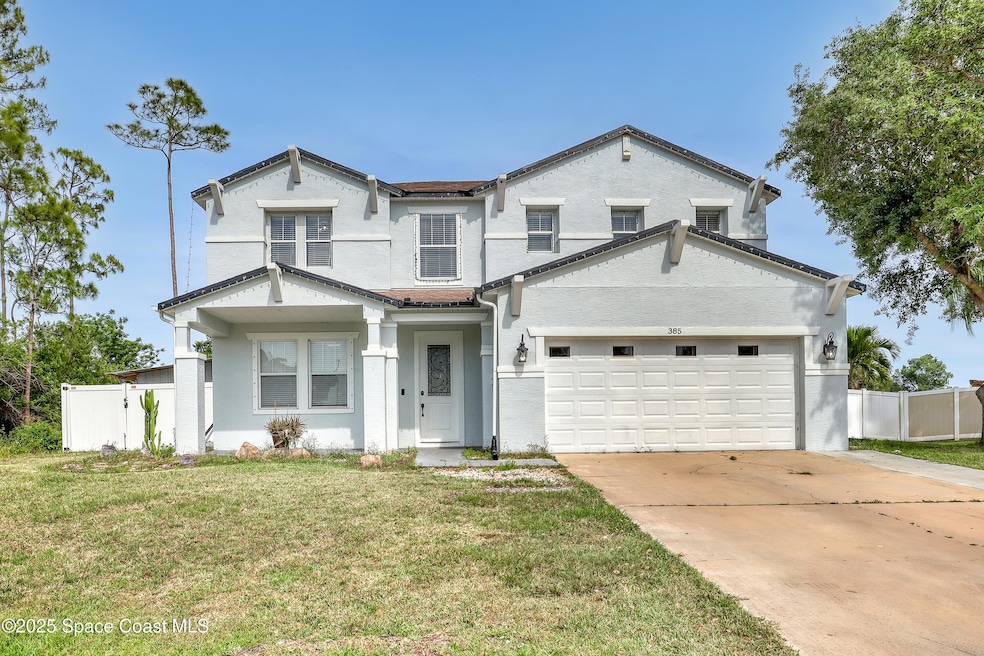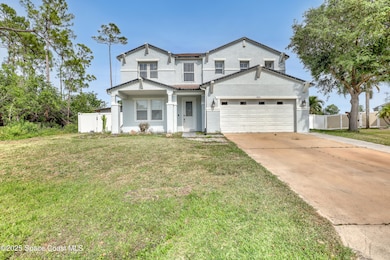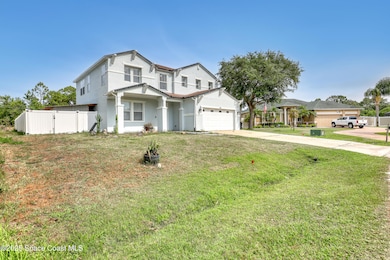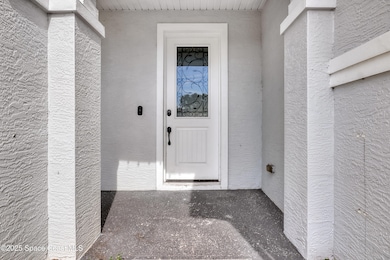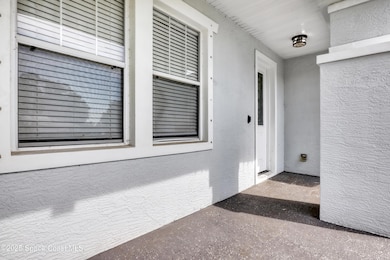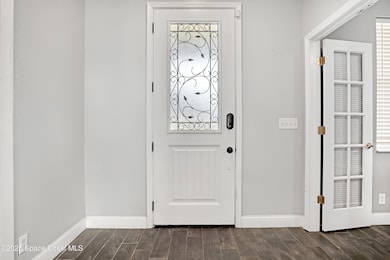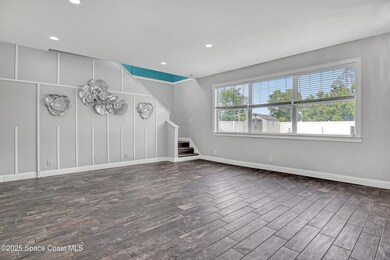
385 Cownie Ave SE Palm Bay, FL 32909
Estimated payment $3,402/month
Highlights
- In Ground Pool
- Terrace
- Gazebo
- Wood Flooring
- No HOA
- Balcony
About This Home
Discover your dream home in SE Palm Bay. This stunning 2006-built residence offers 2,704 sq ft of completely updated living space, featuring 5 spacious bedrooms including a private mother-in-law suite and 3 full baths. Entertain your family and friends in your resort-style backyard oasis. Beautiful swimming pool, cascading waterfalls, and a shaded picnic area perfect for al fresco gatherings. Inside, you have tile floors and modern finishes flow throughout an open concept layout, with a new kitchen that boasts stainless appliances and ample counter space. Just a few minutes from I-95 for easy commuting, and surrounded by the best restaurants, shops, and amenities. Don't miss the chance to make this property your own slice of Florida paradise!
Home Details
Home Type
- Single Family
Est. Annual Taxes
- $5,659
Year Built
- Built in 2006 | Remodeled
Lot Details
- 0.25 Acre Lot
- West Facing Home
- Property is Fully Fenced
- Privacy Fence
- Vinyl Fence
Home Design
- Shingle Roof
- Concrete Siding
- Block Exterior
- Stucco
Interior Spaces
- 2,704 Sq Ft Home
- 2-Story Property
- Ceiling Fan
- Attic Fan
Kitchen
- Breakfast Bar
- Convection Oven
- Electric Cooktop
- Microwave
- Dishwasher
- Disposal
Flooring
- Wood
- Tile
Bedrooms and Bathrooms
- 5 Bedrooms
- Walk-In Closet
- Separate Shower in Primary Bathroom
Laundry
- Laundry on upper level
- Dryer
- Washer
Home Security
- Hurricane or Storm Shutters
- Fire and Smoke Detector
Pool
- In Ground Pool
- Waterfall Pool Feature
Outdoor Features
- Balcony
- Terrace
- Fire Pit
- Gazebo
- Shed
- Front Porch
Schools
- Turner Elementary School
- Southwest Middle School
- Heritage High School
Utilities
- Central Heating and Cooling System
- Electric Water Heater
- Water Softener is Owned
- Septic Tank
- Cable TV Available
Community Details
- No Home Owners Association
- Port Malabar Unit 9 Subdivision
Listing and Financial Details
- Assessor Parcel Number 29-37-05-Gj-310-13
Map
Home Values in the Area
Average Home Value in this Area
Tax History
| Year | Tax Paid | Tax Assessment Tax Assessment Total Assessment is a certain percentage of the fair market value that is determined by local assessors to be the total taxable value of land and additions on the property. | Land | Improvement |
|---|---|---|---|---|
| 2023 | $3,733 | $243,330 | $0 | $0 |
| 2022 | $3,608 | $236,250 | $0 | $0 |
| 2021 | $3,699 | $229,370 | $0 | $0 |
| 2020 | $3,627 | $226,210 | $0 | $0 |
| 2019 | $3,803 | $221,130 | $18,500 | $202,630 |
| 2018 | $2,439 | $149,990 | $0 | $0 |
| 2017 | $2,457 | $146,910 | $0 | $0 |
| 2016 | $2,283 | $143,890 | $9,000 | $134,890 |
| 2015 | $2,007 | $128,500 | $9,000 | $119,500 |
| 2014 | $2,814 | $118,310 | $6,500 | $111,810 |
Property History
| Date | Event | Price | Change | Sq Ft Price |
|---|---|---|---|---|
| 04/25/2025 04/25/25 | For Sale | $524,900 | +22.1% | $194 / Sq Ft |
| 05/23/2023 05/23/23 | Sold | $430,000 | -5.5% | $159 / Sq Ft |
| 04/20/2023 04/20/23 | Pending | -- | -- | -- |
| 04/20/2023 04/20/23 | Price Changed | $455,000 | -2.2% | $168 / Sq Ft |
| 03/06/2023 03/06/23 | For Sale | $465,000 | +57.6% | $172 / Sq Ft |
| 09/10/2018 09/10/18 | Sold | $295,000 | 0.0% | $109 / Sq Ft |
| 08/27/2018 08/27/18 | Pending | -- | -- | -- |
| 08/01/2018 08/01/18 | For Sale | $295,000 | +94.1% | $109 / Sq Ft |
| 03/21/2014 03/21/14 | Sold | $152,000 | -12.9% | $57 / Sq Ft |
| 01/29/2014 01/29/14 | Pending | -- | -- | -- |
| 10/10/2013 10/10/13 | For Sale | $174,500 | -- | $65 / Sq Ft |
Deed History
| Date | Type | Sale Price | Title Company |
|---|---|---|---|
| Quit Claim Deed | $100 | None Listed On Document | |
| Warranty Deed | $430,000 | On Point Title Services | |
| Warranty Deed | $295,000 | Prestige Title Brevard Llc | |
| Warranty Deed | $152,000 | Prestige Title Brevard Llc | |
| Warranty Deed | -- | Prestige Title Brevard Llc | |
| Warranty Deed | $306,100 | First American Title Ins Co | |
| Warranty Deed | $40,000 | First American Title Ins Co | |
| Warranty Deed | $2,500 | -- |
Mortgage History
| Date | Status | Loan Amount | Loan Type |
|---|---|---|---|
| Previous Owner | $408,500 | New Conventional | |
| Previous Owner | $298,045 | VA | |
| Previous Owner | $295,000 | No Value Available | |
| Previous Owner | $190,000 | New Conventional | |
| Previous Owner | $144,400 | No Value Available | |
| Previous Owner | $31,472 | Unknown | |
| Previous Owner | $166,142 | No Value Available |
Similar Homes in Palm Bay, FL
Source: Space Coast MLS (Space Coast Association of REALTORS®)
MLS Number: 1044219
APN: 29-37-05-GJ-00310.0-0013.00
- 228 Dunlap Ave SE
- 291 Christmas Ave SE
- 534 Hatcher St SE
- 322 Alder Ave SE
- 0 Barber St SE
- 458 Barcelona Rd SE
- 399 Trident Ave SE
- 338 Comet Ave SE
- 396 Hatcher St SE
- 339 Comet Ave SE
- 681 Black Horse St SE
- 451 Barber St SE
- 212 Grouper Cir SE
- 467 Ellington Ave SE
- 201 Ocarina St SW Unit 31
- 215 Ocarina St SW
- 1798 San Filippo Dr SE Unit 22
- 2404 Harbison Ave SW Unit 31
- 1981 Missouri Rd NW Unit 41
- 1798 San Filippo Dr SE Unit 46
