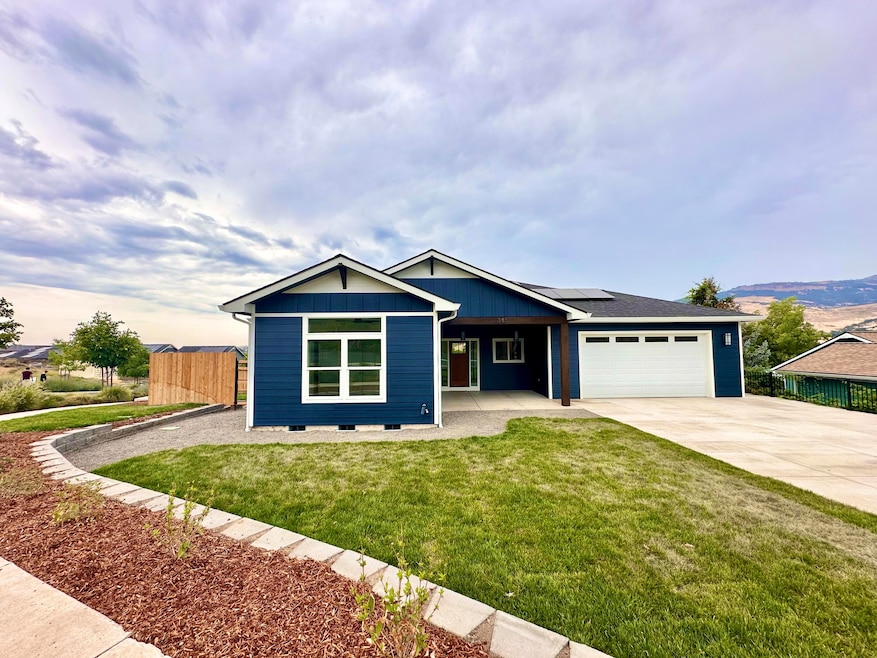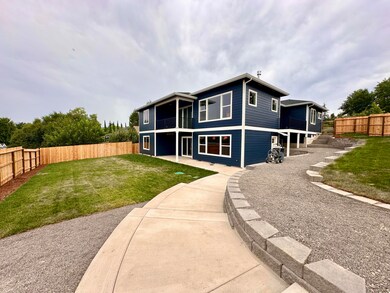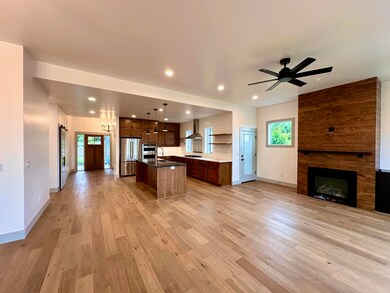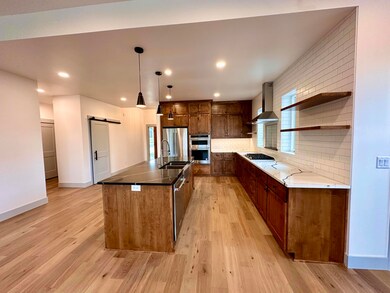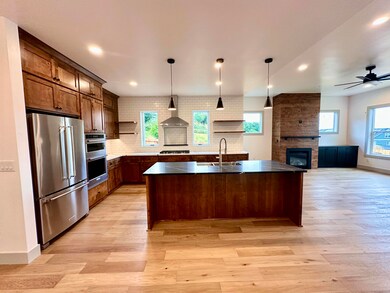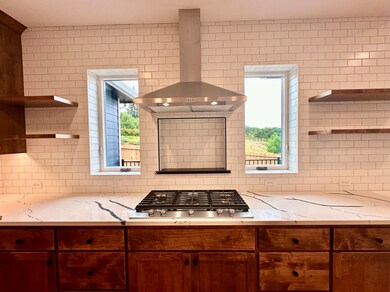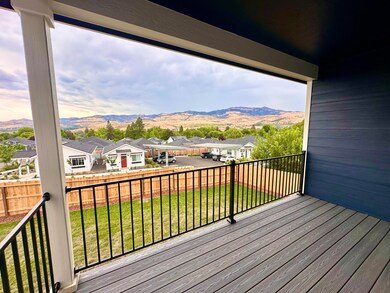
385 Otis St Ashland, OR 97520
Quiet Village NeighborhoodEstimated payment $7,028/month
Highlights
- New Construction
- Two Primary Bedrooms
- Earth Advantage Certified Home
- Helman Elementary School Rated A-
- Open Floorplan
- Craftsman Architecture
About This Home
A new Taylored Elements Construction home of this quality and location don't come around often with views that are second to none of Grizzly Peak, bluffs & valley all while being less than a mile from downtown. The main level is 2057 sq ft, 3 bedrooms, 2.5 bathrooms, with an open floor plan, engineered hardwood floors, beautiful functional kitchen with high grade appliances, pantry, quartz counter tops, custom cabinets with soft close drawers, tiled backsplash, niche and large island. The spacious living area has a gas fireplace and access to 2 decks. The primary suite has a coffered ceiling, walk in dual headed shower, dual vanity & large walk-in closet. The 945 sq ft lower level has a separate exterior entrance, will be finished as bonus space with a full bathroom and is prepped to be an ADU per the plans. This energy efficient, comfortable and sustainably built Earth Advantage Platinum home has an 8 kw solar panel system & EV charger in the oversized 2 car garage. Come see it today
Listing Agent
Full Circle Real Estate Brokerage Phone: 541-613-7150 License #200004147
Co-Listing Agent
Full Circle Real Estate Brokerage Phone: 541-613-7150 License #201233642
Home Details
Home Type
- Single Family
Est. Annual Taxes
- $6,478
Year Built
- Built in 2024 | New Construction
Lot Details
- 10,454 Sq Ft Lot
- Fenced
- Drip System Landscaping
- Corner Lot
- Front and Back Yard Sprinklers
- Property is zoned R-1-5, R-1-5
HOA Fees
- $70 Monthly HOA Fees
Parking
- 2 Car Attached Garage
- Garage Door Opener
- Driveway
- On-Street Parking
Property Views
- Mountain
- Valley
- Neighborhood
Home Design
- Craftsman Architecture
- Frame Construction
- Composition Roof
- Concrete Perimeter Foundation
Interior Spaces
- 3,002 Sq Ft Home
- 2-Story Property
- Open Floorplan
- Wired For Data
- Ceiling Fan
- Gas Fireplace
- Double Pane Windows
- Low Emissivity Windows
- Vinyl Clad Windows
- Living Room with Fireplace
- Bonus Room
- Laundry Room
Kitchen
- Eat-In Kitchen
- Oven
- Range with Range Hood
- Dishwasher
- Kitchen Island
- Solid Surface Countertops
- Disposal
Flooring
- Engineered Wood
- Carpet
- Tile
- Vinyl
Bedrooms and Bathrooms
- 4 Bedrooms
- Primary Bedroom on Main
- Double Master Bedroom
- Linen Closet
- Walk-In Closet
- In-Law or Guest Suite
- Double Vanity
- Bathtub with Shower
- Bathtub Includes Tile Surround
- Solar Tube
Finished Basement
- Partial Basement
- Exterior Basement Entry
Home Security
- Smart Thermostat
- Carbon Monoxide Detectors
- Fire and Smoke Detector
Eco-Friendly Details
- Earth Advantage Certified Home
- Solar owned by seller
- Drip Irrigation
Outdoor Features
- Deck
- Patio
Schools
- Ashland Middle School
- Ashland High School
Utilities
- Ductless Heating Or Cooling System
- Heating Available
- Natural Gas Connected
- Fiber Optics Available
- Phone Available
- Cable TV Available
Community Details
- Built by Taylored Elements Construction
- On-Site Maintenance
- Maintained Community
- The community has rules related to covenants, conditions, and restrictions, covenants
- Electric Vehicle Charging Station
Listing and Financial Details
- Tax Lot 215
- Assessor Parcel Number 1-101124-6
Map
Home Values in the Area
Average Home Value in this Area
Tax History
| Year | Tax Paid | Tax Assessment Tax Assessment Total Assessment is a certain percentage of the fair market value that is determined by local assessors to be the total taxable value of land and additions on the property. | Land | Improvement |
|---|---|---|---|---|
| 2024 | $6,478 | $405,630 | $175,100 | $230,530 |
| 2023 | $2,457 | $154,430 | $154,430 | $0 |
| 2022 | $2,379 | $154,430 | $154,430 | $0 |
| 2021 | $1,103 | $248,310 | $248,310 | $0 |
Property History
| Date | Event | Price | Change | Sq Ft Price |
|---|---|---|---|---|
| 03/03/2025 03/03/25 | Pending | -- | -- | -- |
| 07/03/2023 07/03/23 | For Sale | $1,149,900 | -- | $383 / Sq Ft |
Mortgage History
| Date | Status | Loan Amount | Loan Type |
|---|---|---|---|
| Closed | $700,000 | Construction |
Similar Homes in Ashland, OR
Source: Southern Oregon MLS
MLS Number: 220167238
APN: 11011246
- 583 Coffee Ln
- 364 Randy St
- 340 Randy St
- 562 Coffee Ln
- 339 Randy St
- 381 Glenn St
- 323 Glenn St Unit 6
- 481 Lindsay Ln
- 65 Woolen Way
- 451 N Main St
- 166 Mountain View Dr
- 431 N Main St
- 759 N Laurel St
- 75 Wimer St Unit 71,73
- 75 Wimer St
- 393 N Laurel St
- 317 Maple St
- 720 Grover St
- 360 Oxford St
- 165 Orange Ave
