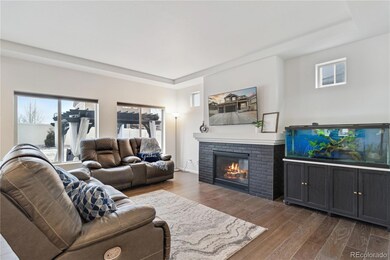
Highlights
- Primary Bedroom Suite
- Open Floorplan
- Vaulted Ceiling
- Black Rock Elementary School Rated A-
- Clubhouse
- Wood Flooring
About This Home
As of March 2025Welcome to this inviting 3-bedroom, 3-bathroom, 3-car garage home in the heart of Erie, Colorado. With a thoughtfully designed layout, this home offers a warm and comfortable atmosphere, perfect for everyday living.
The large, updated kitchen is the centerpiece of the main floor, featuring a huge walk-in pantry, modern appliances, and a large island for both preparation and casual dining. The open flow into the dining and living areas makes it easy to entertain or enjoy quiet nights at home.
The primary suite is a true retreat, featuring an ensuite bathroom with double sinks and a walk-in closet. Additional rooms include a welcoming foyer, a versatile home office, and a loft for extra space. A cozy fireplace adds warmth to the living area, perfect for cooler evenings.
For outdoor enjoyment, a generously sized backyard, complete with a beautiful pergola, creates a perfect spot for outdoor dining, relaxation, or entertaining. Whether hosting summer barbecues or simply unwinding after a long day, this outdoor space is a true highlight.
Located just minutes from top-rated schools, a community park, and a refreshing pool, this home is ideal for those seeking both convenience and a strong sense of community. Don't miss your chance to make this wonderful property your own!
Last Agent to Sell the Property
Compass - Denver Brokerage Email: bernadette.melton@compass.com,303-898-4864 License #100069660

Last Buyer's Agent
Other MLS Non-REcolorado
NON MLS PARTICIPANT
Home Details
Home Type
- Single Family
Est. Annual Taxes
- $6,879
Year Built
- Built in 2018
Lot Details
- 8,129 Sq Ft Lot
- Southwest Facing Home
- Property is Fully Fenced
- Landscaped
- Level Lot
- Front and Back Yard Sprinklers
- Private Yard
Parking
- 3 Car Attached Garage
Home Design
- Frame Construction
- Concrete Roof
Interior Spaces
- 2-Story Property
- Open Floorplan
- Vaulted Ceiling
- Ceiling Fan
- Gas Fireplace
- Entrance Foyer
- Smart Doorbell
- Living Room with Fireplace
- Home Office
- Loft
- Laundry Room
Kitchen
- Eat-In Kitchen
- Oven
- Microwave
- Dishwasher
- Kitchen Island
- Quartz Countertops
- Disposal
Flooring
- Wood
- Carpet
Bedrooms and Bathrooms
- 3 Bedrooms
- Primary Bedroom Suite
- Walk-In Closet
Unfinished Basement
- Basement Fills Entire Space Under The House
- Sump Pump
- Stubbed For A Bathroom
Home Security
- Smart Thermostat
- Carbon Monoxide Detectors
Outdoor Features
- Patio
- Rain Gutters
- Front Porch
Schools
- Highlands Elementary School
- Soaring Heights Middle School
- Erie High School
Utilities
- Forced Air Heating and Cooling System
Listing and Financial Details
- Exclusions: fish tank, clothes washer & dryer, garden beds, hot tub, patio furniture & firepit, freestanding shelves in garage, garage workbench, two antennas, ski racks
- Assessor Parcel Number R8947650
Community Details
Overview
- Property has a Home Owners Association
- Erie Highlands Association, Phone Number (303) 420-4433
- Built by Oakwood Homes, LLC
- Erie Highlands Subdivision
Amenities
- Clubhouse
Recreation
- Community Playground
- Community Pool
- Park
- Trails
Map
Home Values in the Area
Average Home Value in this Area
Property History
| Date | Event | Price | Change | Sq Ft Price |
|---|---|---|---|---|
| 03/21/2025 03/21/25 | Sold | $775,000 | +3.5% | $318 / Sq Ft |
| 02/20/2025 02/20/25 | For Sale | $749,000 | -- | $308 / Sq Ft |
Tax History
| Year | Tax Paid | Tax Assessment Tax Assessment Total Assessment is a certain percentage of the fair market value that is determined by local assessors to be the total taxable value of land and additions on the property. | Land | Improvement |
|---|---|---|---|---|
| 2024 | $6,711 | $47,370 | $8,840 | $38,530 |
| 2023 | $6,711 | $47,840 | $8,930 | $38,910 |
| 2022 | $6,354 | $39,570 | $7,300 | $32,270 |
| 2021 | $6,639 | $40,710 | $7,510 | $33,200 |
| 2020 | $6,016 | $37,070 | $6,440 | $30,630 |
| 2019 | $6,862 | $37,070 | $6,440 | $30,630 |
| 2018 | $904 | $4,900 | $4,900 | $0 |
| 2017 | $7 | $10 | $10 | $0 |
Mortgage History
| Date | Status | Loan Amount | Loan Type |
|---|---|---|---|
| Open | $736,250 | New Conventional | |
| Previous Owner | $527,846 | VA | |
| Previous Owner | $524,437 | VA | |
| Previous Owner | $518,127 | VA | |
| Previous Owner | $514,459 | VA |
Deed History
| Date | Type | Sale Price | Title Company |
|---|---|---|---|
| Special Warranty Deed | $775,000 | None Listed On Document | |
| Warranty Deed | $513,000 | Equity Title Of Colorado |
Similar Homes in Erie, CO
Source: REcolorado®
MLS Number: 4377507
APN: R8947650
- 386 Painted Horse Way
- 336 Painted Horse Way
- 244 Pipit Lake Way
- 185 Pipit Lake Way
- 1015 Auburn Dr
- 775 Longs Peak Dr
- 1242 Sugarloaf Ln
- 1224 Sugarloaf Ln
- 1230 Sugarloaf Ln
- 1213 Sugarloaf Ln
- 1039 Highview Dr
- 1060 Arrowhead Ct
- 630 Sunrise St
- 1051 Arrowhead Ct
- 90 Pipit Lake Way
- 1160 Acadia Cir
- 637 Nightsky St
- 627 Nightsky St
- 651 Sunrise St
- 615 Twilight St






