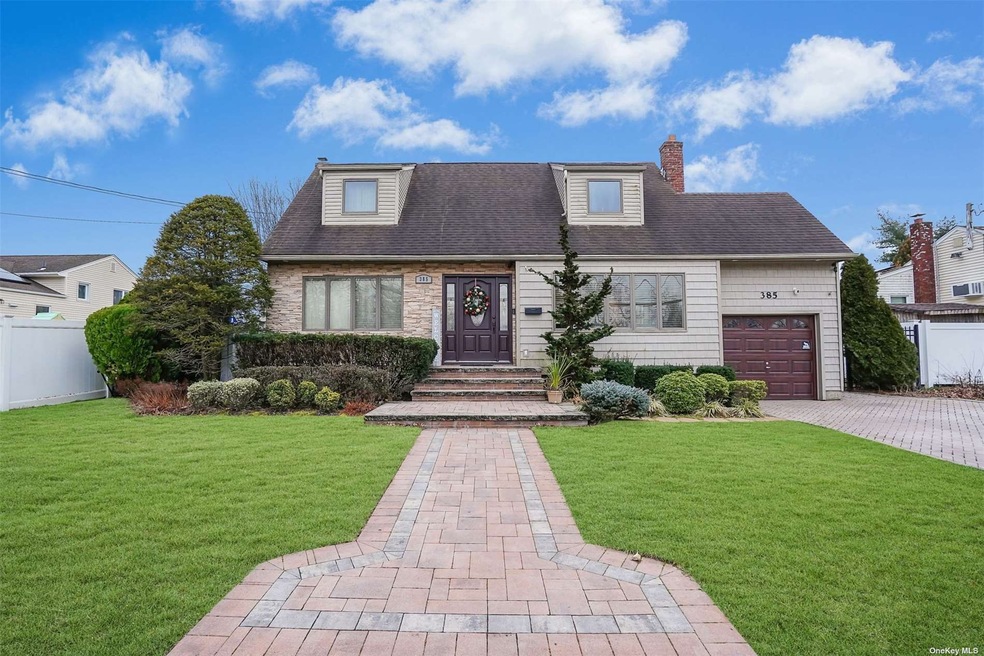
385 Rose St Massapequa Park, NY 11762
East Massapequa NeighborhoodHighlights
- Cape Cod Architecture
- 1 Car Attached Garage
- Patio
- Albany Avenue Elementary School Rated A
- Cooling System Mounted In Outer Wall Opening
- 1-minute walk to Rose Park
About This Home
As of May 2024Beautiful Cape in Massapequa Park! Located on a quiet block, this ideal location is across the street from a park! This home has a newly done patio in the backyard, a new hot tub and ample room for activities! Hardwood floors throughout the home. Updated electric, full house surge protection, and solar panels! This is a must see, will not last!!!
Last Agent to Sell the Property
Keller Williams Points North Brokerage Phone: 516-865-1800 License #10401328647

Co-Listed By
Keller Williams Points North Brokerage Phone: 516-865-1800 License #10401357746
Home Details
Home Type
- Single Family
Est. Annual Taxes
- $13,448
Year Built
- Built in 1956
Lot Details
- 8,400 Sq Ft Lot
- Lot Dimensions are 70x120
- Sprinkler System
Parking
- 1 Car Attached Garage
Home Design
- Cape Cod Architecture
- Frame Construction
Bedrooms and Bathrooms
- 3 Bedrooms
- 2 Full Bathrooms
Schools
- Howitt Middle School
- Farmingdale Senior High School
Utilities
- Cooling System Mounted In Outer Wall Opening
- Baseboard Heating
- Heating System Uses Natural Gas
Additional Features
- Basement Fills Entire Space Under The House
- Patio
Community Details
- Park
Listing and Financial Details
- Legal Lot and Block 5 / 578
- Assessor Parcel Number 2489-48-578-00-0005-0
Map
Home Values in the Area
Average Home Value in this Area
Property History
| Date | Event | Price | Change | Sq Ft Price |
|---|---|---|---|---|
| 05/10/2024 05/10/24 | Sold | $705,000 | +4.4% | $469 / Sq Ft |
| 03/11/2024 03/11/24 | Pending | -- | -- | -- |
| 02/28/2024 02/28/24 | For Sale | $675,000 | -4.3% | $449 / Sq Ft |
| 02/16/2024 02/16/24 | Off Market | $705,000 | -- | -- |
| 02/07/2024 02/07/24 | For Sale | $675,000 | 0.0% | $449 / Sq Ft |
| 02/01/2024 02/01/24 | Off Market | $675,000 | -- | -- |
Tax History
| Year | Tax Paid | Tax Assessment Tax Assessment Total Assessment is a certain percentage of the fair market value that is determined by local assessors to be the total taxable value of land and additions on the property. | Land | Improvement |
|---|---|---|---|---|
| 2024 | $4,393 | $430 | $199 | $231 |
| 2023 | $13,713 | $453 | $210 | $243 |
| 2022 | $13,713 | $453 | $210 | $243 |
| 2021 | $14,332 | $437 | $203 | $234 |
| 2020 | $15,058 | $824 | $674 | $150 |
| 2019 | $15,716 | $824 | $674 | $150 |
| 2018 | $13,383 | $824 | $0 | $0 |
| 2017 | $7,673 | $824 | $674 | $150 |
| 2016 | $11,812 | $824 | $674 | $150 |
| 2015 | $3,703 | $824 | $674 | $150 |
| 2014 | $3,703 | $824 | $674 | $150 |
| 2013 | $3,381 | $824 | $674 | $150 |
Mortgage History
| Date | Status | Loan Amount | Loan Type |
|---|---|---|---|
| Open | $564,000 | New Conventional | |
| Closed | $564,000 | New Conventional | |
| Previous Owner | $60,000 | Credit Line Revolving | |
| Previous Owner | $105,000 | Unknown |
Deed History
| Date | Type | Sale Price | Title Company |
|---|---|---|---|
| Bargain Sale Deed | $705,000 | Fidelity National Ttl Ins Co | |
| Bargain Sale Deed | $705,000 | Fidelity National Ttl Ins Co |
Similar Homes in Massapequa Park, NY
Source: OneKey® MLS
MLS Number: KEY3528604
APN: 2489-48-578-00-0005-0
