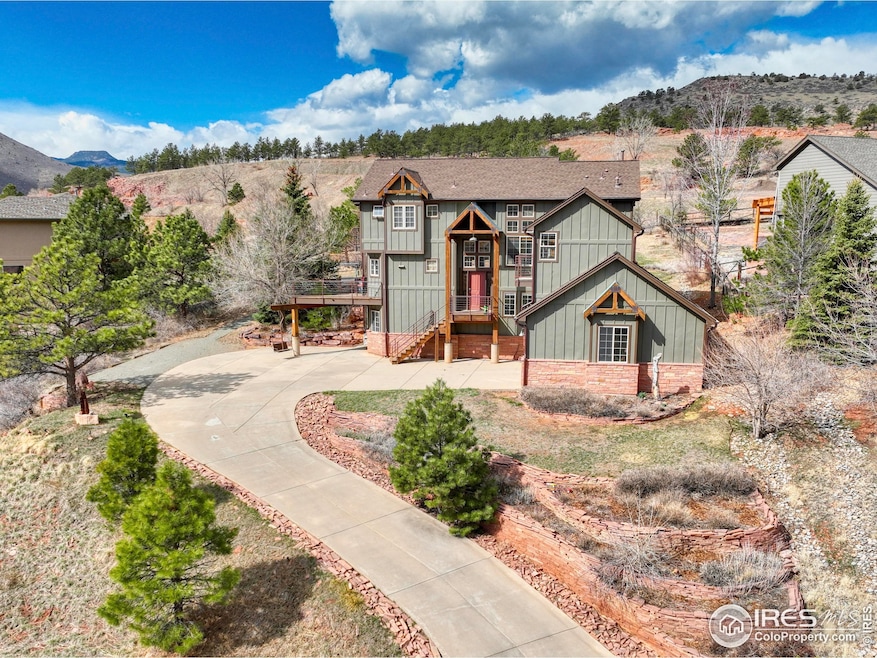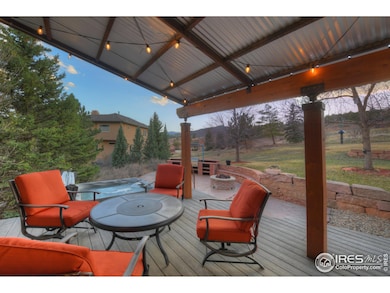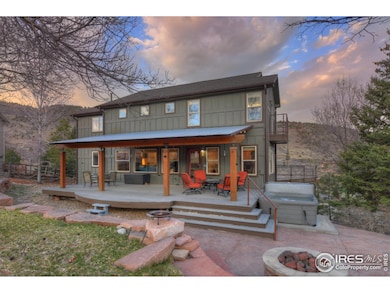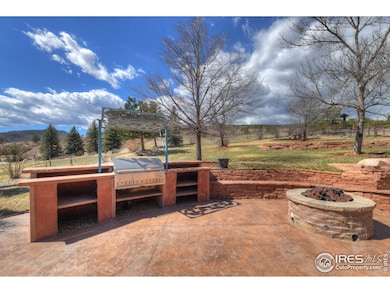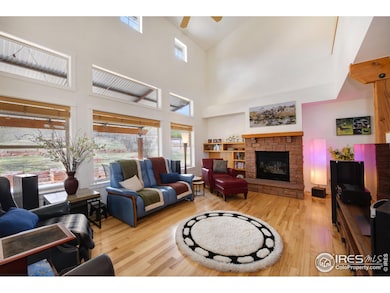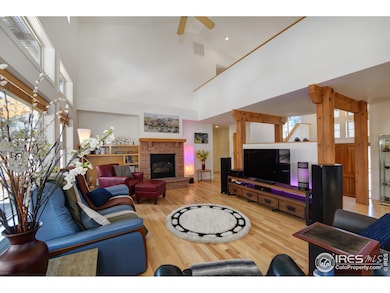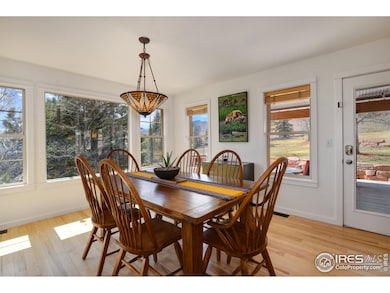
Estimated payment $7,998/month
Highlights
- Spa
- City View
- Deck
- Lyons Elementary School Rated A-
- Open Floorplan
- Contemporary Architecture
About This Home
Recently updated and solidly built, this craftsman-style home offers panoramic foothills views and modern comfort in the heart of Lyons. Set on a beautifully landscaped 0.6-acre lot, this 3,900+ sq ft custom retreat features rich timber accents, vaulted ceilings, and expansive windows that fill the home with natural light. With 4 bedrooms, 5 baths, a walkout basement with a spacious family/rec room, and an oversized 2-car garage, there's plenty of room to live, work, and entertain. The main level boasts a gourmet kitchen with granite countertops, stainless steel appliances, maple cabinetry, a walk-in pantry, and a breakfast bar; a bright and spacious dining room and cozy living area with sandstone surround fireplace. A guest bedroom is also conveniently located on this floor. The split-bedroom layout includes two ensuite bedrooms plus a private primary suite with its own balcony, spa-inspired bath, large walk-in closet, and lovely views. Step outside to enjoy a huge covered porch, hardscaped patio, outdoor kitchen, fire pit, luxurious hot tub, and terraced landscaping surrounded by mature trees. Recent updates include newer A/C, two furnaces, hot water heater, kitchen sink filtration, flooring, seamless gutters, radon mitigation, two exterior doors-and did we mention the hot tub? Enjoy easy access to everything Lyons has to offer: award-winning schools, eclectic restaurants, unique shops, a vibrant art and music scene, plus miles of hiking and biking trails along the beautiful St. Vrain River. Just a short drive to Boulder, Rocky Mountain National Park, Denver, and DIA. This is Colorado living at its finest-schedule your private showing today and ask for the full Features List!
Home Details
Home Type
- Single Family
Est. Annual Taxes
- $9,562
Year Built
- Built in 1998
Lot Details
- 0.59 Acre Lot
- East Facing Home
- Southern Exposure
- Partially Fenced Property
- Level Lot
- Sprinkler System
Parking
- 2 Car Attached Garage
- Heated Garage
Home Design
- Contemporary Architecture
- Wood Frame Construction
- Composition Roof
- Composition Shingle
Interior Spaces
- 3,585 Sq Ft Home
- 2-Story Property
- Open Floorplan
- Wet Bar
- Cathedral Ceiling
- Ceiling Fan
- Multiple Fireplaces
- Gas Fireplace
- Double Pane Windows
- Window Treatments
- Family Room
- Living Room with Fireplace
- Dining Room
- Home Office
- Recreation Room with Fireplace
- City Views
- Walk-Out Basement
Kitchen
- Gas Oven or Range
- Dishwasher
Flooring
- Wood
- Laminate
Bedrooms and Bathrooms
- 4 Bedrooms
- Walk-In Closet
Laundry
- Laundry on main level
- Dryer
- Washer
Eco-Friendly Details
- Energy-Efficient Thermostat
Outdoor Features
- Spa
- Balcony
- Deck
- Patio
- Separate Outdoor Workshop
Schools
- Lyons Elementary And Middle School
- Lyons High School
Utilities
- Forced Air Heating and Cooling System
- Underground Utilities
- High Speed Internet
- Satellite Dish
- Cable TV Available
Community Details
- No Home Owners Association
- Sierra Roja Subdivision
Listing and Financial Details
- Assessor Parcel Number R0126621
Map
Home Values in the Area
Average Home Value in this Area
Tax History
| Year | Tax Paid | Tax Assessment Tax Assessment Total Assessment is a certain percentage of the fair market value that is determined by local assessors to be the total taxable value of land and additions on the property. | Land | Improvement |
|---|---|---|---|---|
| 2024 | $9,433 | $80,407 | $3,498 | $76,909 |
| 2023 | $9,433 | $80,407 | $7,182 | $76,909 |
| 2022 | $7,403 | $60,048 | $6,575 | $53,473 |
| 2021 | $7,314 | $61,776 | $6,764 | $55,012 |
| 2020 | $7,102 | $59,431 | $18,161 | $41,270 |
| 2019 | $6,960 | $59,431 | $18,161 | $41,270 |
| 2018 | $6,103 | $53,150 | $18,288 | $34,862 |
| 2017 | $6,002 | $58,760 | $20,218 | $38,542 |
| 2016 | $5,820 | $50,172 | $17,512 | $32,660 |
| 2015 | $5,533 | $42,984 | $6,448 | $36,536 |
| 2014 | $4,456 | $42,984 | $6,448 | $36,536 |
Property History
| Date | Event | Price | Change | Sq Ft Price |
|---|---|---|---|---|
| 04/15/2025 04/15/25 | Price Changed | $1,290,000 | -6.2% | $360 / Sq Ft |
| 03/27/2025 03/27/25 | For Sale | $1,375,000 | +33.5% | $384 / Sq Ft |
| 03/17/2021 03/17/21 | Off Market | $1,030,000 | -- | -- |
| 12/09/2020 12/09/20 | Sold | $1,030,000 | 0.0% | $278 / Sq Ft |
| 11/09/2020 11/09/20 | Pending | -- | -- | -- |
| 10/28/2020 10/28/20 | For Sale | $1,030,000 | -- | $278 / Sq Ft |
Deed History
| Date | Type | Sale Price | Title Company |
|---|---|---|---|
| Quit Claim Deed | -- | None Listed On Document | |
| Special Warranty Deed | $1,030,000 | Land Title Guarantee | |
| Warranty Deed | $530,000 | Fidelity National Title Insu | |
| Warranty Deed | $67,500 | -- |
Mortgage History
| Date | Status | Loan Amount | Loan Type |
|---|---|---|---|
| Previous Owner | $725,400 | New Conventional | |
| Previous Owner | $644,000 | New Conventional | |
| Previous Owner | $180,000 | Credit Line Revolving | |
| Previous Owner | $150,000 | Credit Line Revolving | |
| Previous Owner | $415,000 | New Conventional | |
| Previous Owner | $168,500 | Unknown | |
| Previous Owner | $150,000 | Credit Line Revolving | |
| Previous Owner | $172,000 | Unknown | |
| Previous Owner | $50,000 | Credit Line Revolving | |
| Previous Owner | $175,000 | Unknown | |
| Previous Owner | $220,000 | Unknown | |
| Previous Owner | $88,011 | Unknown |
Similar Homes in Lyons, CO
Source: IRES MLS
MLS Number: 1029524
APN: 1203070-01-001
- 2463 Steamboat Valley Rd
- 105 Eagle Canyon Cir
- 103 Eagle Canyon Cir
- 926 4th Ave
- 443 Seward St
- 133 Eagle Canyon Cir
- 19435 N Saint Vrain Dr
- 2615 Eagle Ridge Rd
- 102 Longs Peak Dr
- 0 Apple Valley Rd
- 220 Stickney St
- 2685 Eagle Ridge Rd
- 2450 Eagle Ridge Rd
- 816 Mountain View Dr
- 952 Steamboat Valley Rd
- 643 1st Ave
- 2590 Eagle Ridge Rd
- 618 Overlook Dr
- 213 Evans St
- 217 Park St
