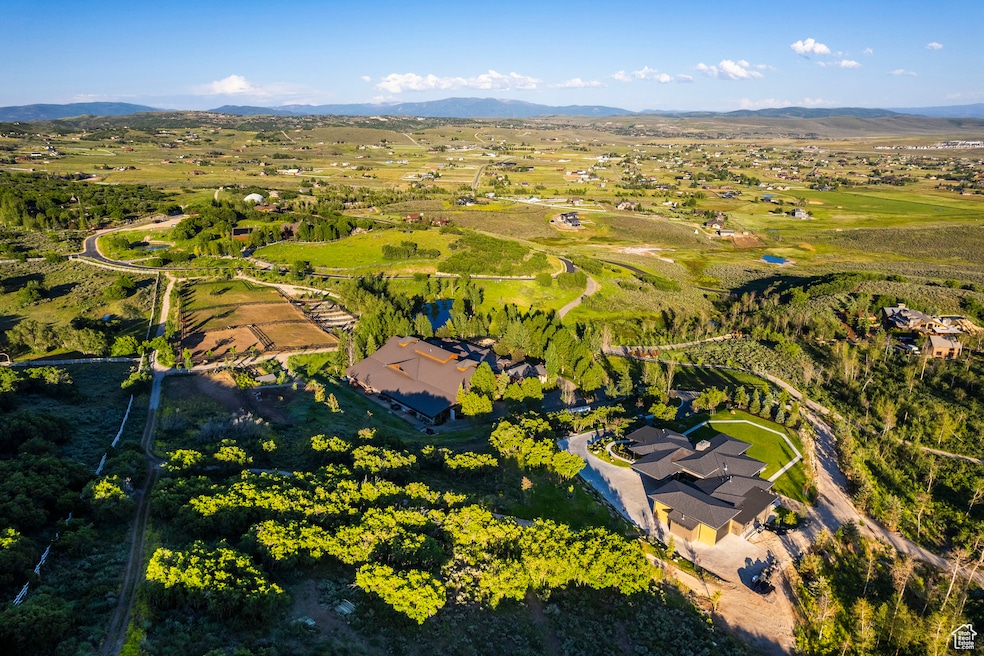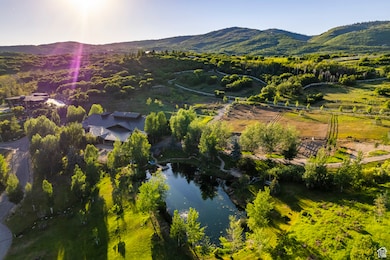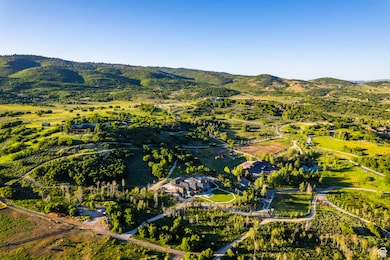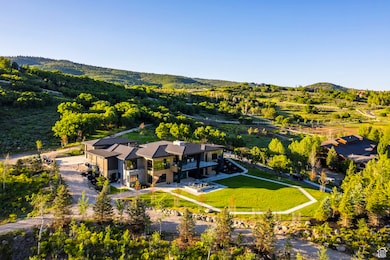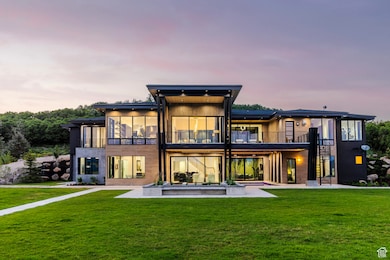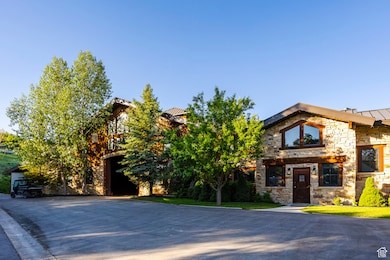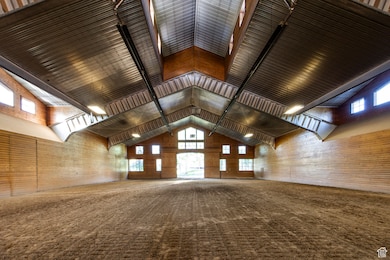
385 W Goshawk Ranch Rd Park City, UT 84098
Silver Summit NeighborhoodEstimated payment $87,141/month
Highlights
- Barn
- Horse Property
- Heated In Ground Pool
- Trailside School Rated 10
- Second Kitchen
- RV or Boat Parking
About This Home
Experience ultimate luxury and privacy at this stunning Mountain Contemporary home within the prestigious Goshawk Ranch community. Spanning 20.07 acres, this estate combines the tranquility of a secluded mountain retreat minutes to city amenities and world renown restaurants and ski resorts. 35 minutes to Salt Lake International Airport, this home offers a lifestyle perfect for those who value luxury, privacy, and the great outdoors. Designed with intrinsic detail, this 9,246 SF home features five bedrooms, abundant natural light, and innovative sliding glass walls that open to expansive heated outdoor living spaces. The residence boasts a masterful layout, including a spacious great room, a state-of-the-art kitchen with a large pantry and prep kitchen, and a sophisticated office. The primary bedroom suite offers serene mountain views from oversized windows, a spa-like ensuite bathroom, and a cozy gas fireplace. Additional luxuries include a 6-car heated garage, full handicap approved mother in law apartment (ready for elevator), a massive indoor recreation room with built in trampoline.Outdoors, enjoy a heated pool with a built-in hot tub, elegant water features, and a fire pit alongside a 24,000-square-foot barn and a 160' x 80' indoor riding arena with top-notch horse facilities, shop, and plenty of hay storage all within a very well insulated barn. The property also features a 2000-square-foot caretaker's cottage, an extensive trail system, a private stream, and a trout-filled pond, creating a haven for wildlife and residents alike.
Home Details
Home Type
- Single Family
Est. Annual Taxes
- $42,537
Year Built
- Built in 2022
Lot Details
- 20.07 Acre Lot
- Property is Fully Fenced
- Landscaped
- Private Lot
- Sloped Lot
- Property is zoned Single-Family
HOA Fees
- $433 Monthly HOA Fees
Parking
- 6 Car Attached Garage
- RV or Boat Parking
Property Views
- Lake
- Mountain
Home Design
- Composition Roof
- Metal Roof
- Metal Siding
- Stone Siding
Interior Spaces
- 9,245 Sq Ft Home
- 2-Story Property
- Wet Bar
- 4 Fireplaces
- Self Contained Fireplace Unit Or Insert
- Sliding Doors
- Entrance Foyer
- Den
- Home Security System
- Washer
Kitchen
- Second Kitchen
- Double Oven
- Gas Range
- Microwave
- Freezer
- Disposal
Flooring
- Wood
- Tile
Bedrooms and Bathrooms
- 5 Bedrooms | 2 Main Level Bedrooms
- Primary Bedroom on Main
- Walk-In Closet
- In-Law or Guest Suite
- Hydromassage or Jetted Bathtub
- Bathtub With Separate Shower Stall
Basement
- Walk-Out Basement
- Apartment Living Space in Basement
Pool
- Heated In Ground Pool
- Spa
Outdoor Features
- Horse Property
- Balcony
- Open Patio
- Outbuilding
- Play Equipment
Schools
- Trailside Elementary School
- Treasure Mt Middle School
- Park City High School
Farming
- Barn
- 4 Irrigated Acres
Utilities
- Humidifier
- Forced Air Heating and Cooling System
- Radiant Heating System
- Natural Gas Connected
- Well
- Septic Tank
Additional Features
- Roll-in Shower
- Reclaimed Water Irrigation System
- Accessory Dwelling Unit (ADU)
Listing and Financial Details
- Assessor Parcel Number GRSPA-6&13-6-AM
Community Details
Overview
- Goshawk Ranch Subdivision
Recreation
- Snow Removal
Security
- Gated Community
Map
Home Values in the Area
Average Home Value in this Area
Tax History
| Year | Tax Paid | Tax Assessment Tax Assessment Total Assessment is a certain percentage of the fair market value that is determined by local assessors to be the total taxable value of land and additions on the property. | Land | Improvement |
|---|---|---|---|---|
| 2023 | $41,833 | $7,570,127 | $325,324 | $7,244,803 |
| 2022 | $19,716 | $3,045,108 | $325,324 | $2,719,784 |
| 2021 | $19,430 | $2,627,108 | $325,324 | $2,301,784 |
| 2020 | $17,983 | $2,297,718 | $325,324 | $1,972,394 |
| 2019 | $17,625 | $2,250,322 | $325,324 | $1,924,998 |
| 2018 | $18,313 | $2,250,360 | $325,362 | $1,924,998 |
| 2017 | $16,986 | $2,250,398 | $325,400 | $1,924,998 |
| 2016 | $15,668 | $1,933,522 | $179,150 | $1,754,372 |
| 2015 | $15,522 | $1,886,437 | $0 | $0 |
| 2013 | $18,795 | $2,164,789 | $0 | $0 |
Property History
| Date | Event | Price | Change | Sq Ft Price |
|---|---|---|---|---|
| 03/12/2025 03/12/25 | Pending | -- | -- | -- |
| 07/03/2024 07/03/24 | For Sale | $14,900,000 | +204.1% | $1,612 / Sq Ft |
| 10/03/2014 10/03/14 | Sold | -- | -- | -- |
| 09/05/2014 09/05/14 | Pending | -- | -- | -- |
| 03/04/2011 03/04/11 | For Sale | $4,900,000 | -- | $2,450 / Sq Ft |
Deed History
| Date | Type | Sale Price | Title Company |
|---|---|---|---|
| Warranty Deed | -- | Atlas Title Company | |
| Special Warranty Deed | -- | Atlas Title Company | |
| Warranty Deed | -- | Atlas Title Company | |
| Warranty Deed | -- | Atlas Title Company | |
| Warranty Deed | -- | Atlas Title Company | |
| Warranty Deed | -- | Atlas Title Company | |
| Warranty Deed | -- | Backman Fptp | |
| Special Warranty Deed | -- | Coalition Title Agency Inc | |
| Trustee Deed | -- | None Available | |
| Warranty Deed | -- | None Available | |
| Interfamily Deed Transfer | -- | -- | |
| Quit Claim Deed | -- | -- |
Mortgage History
| Date | Status | Loan Amount | Loan Type |
|---|---|---|---|
| Open | $300,000 | New Conventional | |
| Open | $700,000 | New Conventional | |
| Previous Owner | $500,000 | New Conventional | |
| Previous Owner | $1,530,000 | New Conventional | |
| Previous Owner | $1,549,000 | New Conventional | |
| Previous Owner | $200,000 | New Conventional | |
| Previous Owner | $225,000 | Future Advance Clause Open End Mortgage | |
| Previous Owner | $7,000,000 | Unknown |
Similar Homes in Park City, UT
Source: UtahRealEstate.com
MLS Number: 2009382
APN: GRSPA-6&13-6-AM
- 7790 N Bitner Ranch Rd
- 976 W Deer Hill Rd Unit 34
- 976 W Deer Hill Rd
- 9036 Cottonwood Trail
- 1163 W Red Fox Rd
- 1355 Red Hawk Trail
- 1355 Red Hawk Trail Unit 35
- 9196 Quail Ridge Ln
- 9774 N Red Hawk Trail
- 481 Wasatch Way
- 9029 Quail Ridge Ln Unit 34
- 9029 Quail Ridge Ln
- 9693 N Red Hawk Trail
- 295 Hollyhock St
- 295 Hollyhock St Unit 161
- 1509 Preserve Dr Unit 54
- 1509 Preserve Dr
- 1085 Primrose Place
- 340 Hollyhock St
- 9414 Raven Way Unit 56
