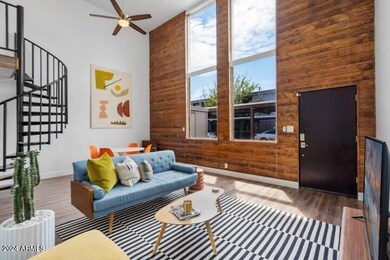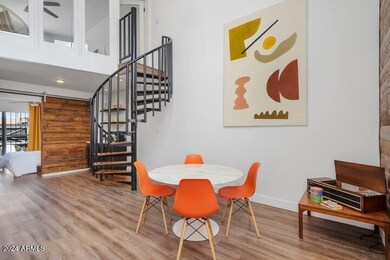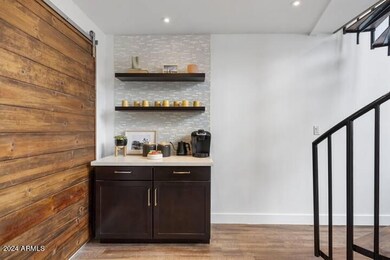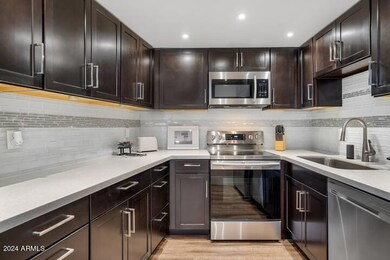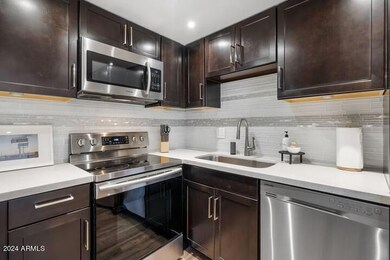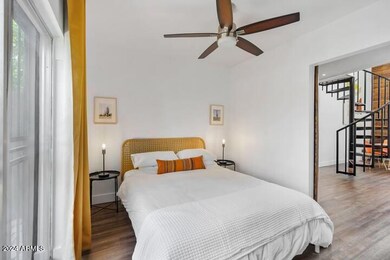
385 W Pierson St Unit F4 Phoenix, AZ 85013
Uptown Phoenix NeighborhoodHighlights
- Property is near public transit
- 1 Fireplace
- Ceiling height of 9 feet or more
- Phoenix Coding Academy Rated A
- Double Pane Windows
- Ceiling Fan
About This Home
As of November 2024Beautifully updated loft in the heart of Uptown Phoenix's coveted Pierson West Historic District. Enter the spacious living space to soaring ceilings, windows & natural light. Well-designed, contemporary kitchen, stainless steel appliances, stylish tile backsplash & plenty of counter space. 1 bed and 1 full bath downstairs. A stately spiral staircase leads up to a second private bedroom with full bath and large walk-in closet. Wood-look vinyl plank tile throughout. Enjoy sunshine, BBQs or gardening on the back patio or swim at the community pool. Walk to Melrose District, light-rail, local bars & restaurants. Centrally located, minutes to Downtown, Uptown and Midtown! Owner is also the acting agent.
Townhouse Details
Home Type
- Townhome
Est. Annual Taxes
- $668
Year Built
- Built in 1974
Lot Details
- 735 Sq Ft Lot
- Block Wall Fence
HOA Fees
- $310 Monthly HOA Fees
Home Design
- Foam Roof
- Block Exterior
Interior Spaces
- 1,144 Sq Ft Home
- 2-Story Property
- Ceiling height of 9 feet or more
- Ceiling Fan
- 1 Fireplace
- Double Pane Windows
- Vinyl Clad Windows
- Vinyl Flooring
- Built-In Microwave
Bedrooms and Bathrooms
- 2 Bedrooms
- Primary Bathroom is a Full Bathroom
- 2 Bathrooms
Parking
- 1 Carport Space
- Assigned Parking
Location
- Property is near public transit
- Property is near a bus stop
Schools
- Longview Elementary School
- Osborn Middle School
- Central High School
Utilities
- Refrigerated Cooling System
- Heating Available
Community Details
- Association fees include roof repair, ground maintenance, street maintenance, trash, roof replacement
- Pierson West Association, Phone Number (480) 539-1396
- Pierson West Subdivision
Listing and Financial Details
- Tax Lot F4
- Assessor Parcel Number 155-35-146
Map
Home Values in the Area
Average Home Value in this Area
Property History
| Date | Event | Price | Change | Sq Ft Price |
|---|---|---|---|---|
| 11/15/2024 11/15/24 | Sold | $347,000 | -0.6% | $303 / Sq Ft |
| 10/10/2024 10/10/24 | Pending | -- | -- | -- |
| 10/04/2024 10/04/24 | For Sale | $349,000 | +0.6% | $305 / Sq Ft |
| 10/04/2024 10/04/24 | Off Market | $347,000 | -- | -- |
| 10/03/2024 10/03/24 | For Sale | $349,000 | +14.4% | $305 / Sq Ft |
| 07/28/2021 07/28/21 | Sold | $305,000 | +5.2% | $267 / Sq Ft |
| 06/29/2021 06/29/21 | Pending | -- | -- | -- |
| 06/29/2021 06/29/21 | For Sale | $290,000 | 0.0% | $253 / Sq Ft |
| 06/29/2021 06/29/21 | Price Changed | $290,000 | 0.0% | $253 / Sq Ft |
| 06/28/2021 06/28/21 | Pending | -- | -- | -- |
| 06/24/2021 06/24/21 | For Sale | $290,000 | +21.8% | $253 / Sq Ft |
| 04/02/2018 04/02/18 | Sold | $238,000 | -0.8% | $208 / Sq Ft |
| 02/02/2018 02/02/18 | Price Changed | $239,900 | -3.3% | $210 / Sq Ft |
| 01/05/2018 01/05/18 | For Sale | $248,000 | +61.7% | $217 / Sq Ft |
| 08/14/2017 08/14/17 | Sold | $153,385 | +2.3% | $134 / Sq Ft |
| 07/30/2017 07/30/17 | Pending | -- | -- | -- |
| 07/27/2017 07/27/17 | For Sale | $149,900 | -- | $131 / Sq Ft |
Tax History
| Year | Tax Paid | Tax Assessment Tax Assessment Total Assessment is a certain percentage of the fair market value that is determined by local assessors to be the total taxable value of land and additions on the property. | Land | Improvement |
|---|---|---|---|---|
| 2025 | $691 | $5,508 | -- | -- |
| 2024 | $668 | $5,245 | -- | -- |
| 2023 | $668 | $25,710 | $5,140 | $20,570 |
| 2022 | $664 | $19,670 | $3,930 | $15,740 |
| 2021 | $600 | $19,820 | $3,960 | $15,860 |
| 2020 | $583 | $17,030 | $3,400 | $13,630 |
| 2019 | $556 | $14,080 | $2,810 | $11,270 |
| 2018 | $536 | $7,150 | $1,430 | $5,720 |
| 2017 | $559 | $7,070 | $1,410 | $5,660 |
| 2016 | $539 | $7,100 | $1,420 | $5,680 |
| 2015 | $501 | $5,410 | $1,080 | $4,330 |
Mortgage History
| Date | Status | Loan Amount | Loan Type |
|---|---|---|---|
| Open | $329,650 | New Conventional | |
| Closed | $329,650 | New Conventional | |
| Previous Owner | $244,000 | New Conventional | |
| Previous Owner | $226,000 | New Conventional | |
| Previous Owner | $50,700 | Unknown |
Deed History
| Date | Type | Sale Price | Title Company |
|---|---|---|---|
| Warranty Deed | $347,000 | Equitable Title | |
| Warranty Deed | $347,000 | Equitable Title | |
| Warranty Deed | $305,000 | Old Republic Title Agency | |
| Warranty Deed | -- | Security Title Agency Inc | |
| Warranty Deed | $238,000 | Security Title Agency Inc | |
| Warranty Deed | $151,385 | Old Republic Title Agency | |
| Quit Claim Deed | -- | Old Republic Title Agency | |
| Special Warranty Deed | -- | None Available | |
| Interfamily Deed Transfer | -- | -- | |
| Warranty Deed | -- | Transamerica Title Ins Co |
Similar Homes in Phoenix, AZ
Source: Arizona Regional Multiple Listing Service (ARMLS)
MLS Number: 6765800
APN: 155-35-146
- 540 W Mariposa St Unit 9
- 406 W Coolidge St
- 654 W Camelback Rd Unit 13
- 644 W Hazelwood St
- 303 W Hazelwood St
- 729 W Coolidge St Unit 104
- 330 W Minnezona Ave
- 735 W Coolidge St
- 740 W Elm St Unit 264
- 740 W Elm St Unit 119
- 4539 N 9th Ave
- 334 W Medlock Dr Unit D102
- 4750 N Central Ave Unit D15
- 4750 N Central Ave Unit 11
- 4750 N Central Ave Unit 2
- 4750 N Central Ave Unit 3
- 4750 N Central Ave Unit 1N
- 4750 N Central Ave Unit 17B
- 4750 N Central Ave Unit 3B
- 4750 N Central Ave Unit 12H

