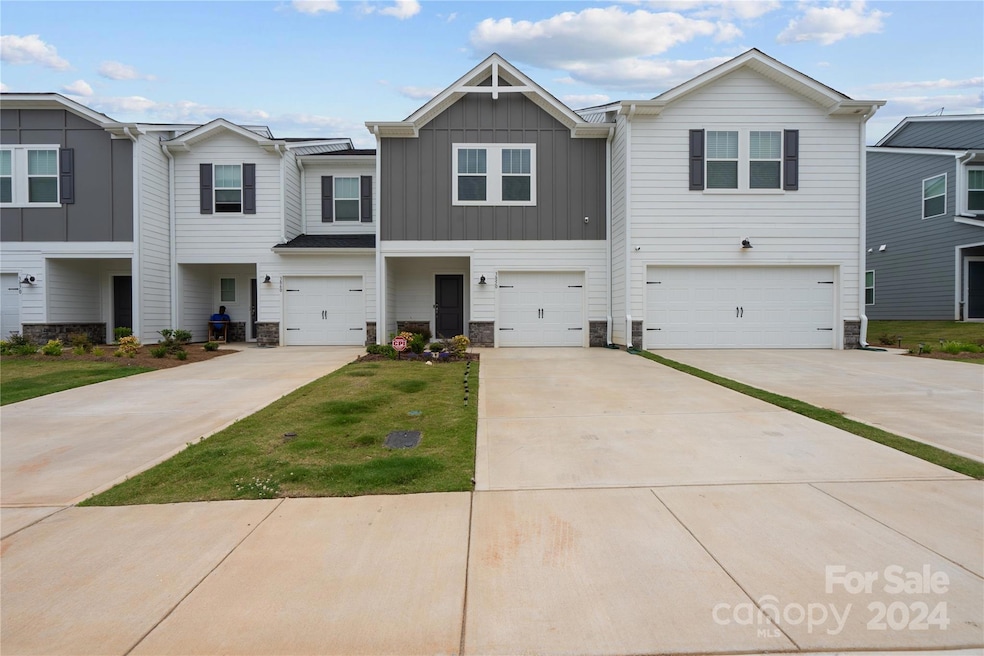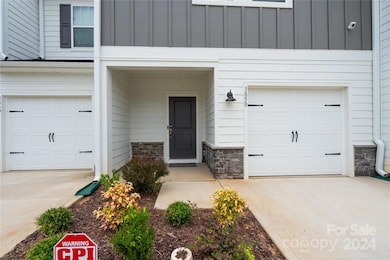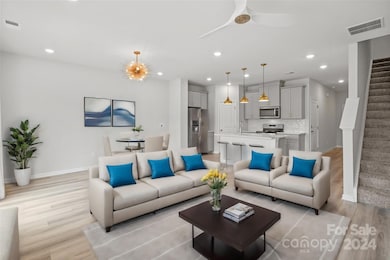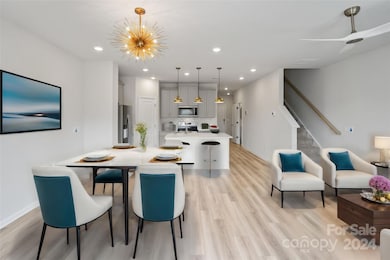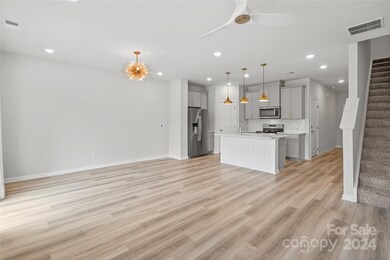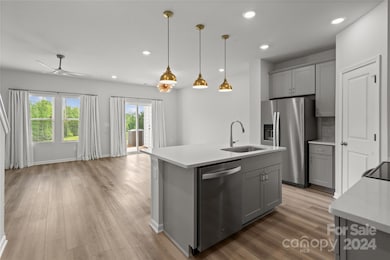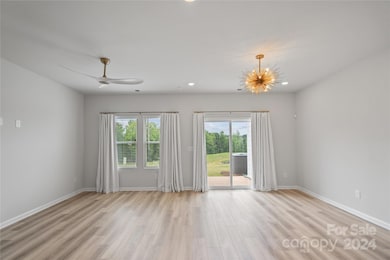
3850 County Down Ave Kannapolis, NC 28081
Estimated payment $2,344/month
Highlights
- Water Views
- Pond
- Patio
- Charles E. Boger Elementary School Rated A-
- 1 Car Attached Garage
- Home Security System
About This Home
BETTER THAN NEW CONSTRUCTION, built in 2023. Low-maintenance townhome is move-in ready. Open concept downstairs allows for flexibility & perfect for entertaining guests. Kitchen features stainless steel Whirlpool appliances, castled cabinets w/upgraded hardware, custom tile backsplash, & quartz counters. Walk-in pantry with ClosetMaid® shelving. Upgraded pendant lighting over island & designer chandelier in dining room. Custom built-in drop zone. Designer draperies over the sliding glass doors & window on main level. Large & inviting upstairs loft. Primary suite is a retreat with en-suite bathroom, dual sinks, quartz counters, designer window treatments & spacious walk-in closet w/custom closet system. 2 guest bedrooms & hall bath on 2nd floor. 2 Ring cameras & doorbell. Long range view of greenery & water from extended patio. Close proximity to , shopping, dining, & entertainment in Concord & Kannapolis. Easy access to Cabarrus County schools & I-85.
Listing Agent
Ivester Jackson Properties Brokerage Email: tracy@ivesterjackson.com License #157852
Townhouse Details
Home Type
- Townhome
Est. Annual Taxes
- $3,625
Year Built
- Built in 2023
Lot Details
- Front Green Space
HOA Fees
- $176 Monthly HOA Fees
Parking
- 1 Car Attached Garage
- Garage Door Opener
- Driveway
Home Design
- Slab Foundation
- Vinyl Siding
Interior Spaces
- 2-Story Property
- Window Treatments
- Water Views
- Pull Down Stairs to Attic
- Home Security System
- Electric Dryer Hookup
Kitchen
- Self-Cleaning Oven
- Electric Range
- Microwave
- Dishwasher
- Disposal
Flooring
- Laminate
- Tile
Bedrooms and Bathrooms
- 3 Bedrooms
Outdoor Features
- Pond
- Patio
Schools
- Charles E. Boger Elementary School
- Northwest Cabarrus Middle School
- Northwest Cabarrus High School
Utilities
- Central Air
- Heat Pump System
- Electric Water Heater
Community Details
- Kuester Management Association, Phone Number (888) 600-5044
- Built by Meritage Homes
- Georgetown Crossing Subdivision, Amber Floorplan
- Mandatory home owners association
Listing and Financial Details
- Assessor Parcel Number 5602-49-2114-0000
Map
Home Values in the Area
Average Home Value in this Area
Tax History
| Year | Tax Paid | Tax Assessment Tax Assessment Total Assessment is a certain percentage of the fair market value that is determined by local assessors to be the total taxable value of land and additions on the property. | Land | Improvement |
|---|---|---|---|---|
| 2024 | $3,625 | $319,250 | $63,000 | $256,250 |
| 2023 | -- | $58,000 | $58,000 | $0 |
Property History
| Date | Event | Price | Change | Sq Ft Price |
|---|---|---|---|---|
| 04/21/2025 04/21/25 | Price Changed | $335,000 | 0.0% | $209 / Sq Ft |
| 04/21/2025 04/21/25 | For Sale | $335,000 | -4.3% | $209 / Sq Ft |
| 01/22/2025 01/22/25 | Off Market | $350,000 | -- | -- |
| 06/26/2024 06/26/24 | Price Changed | $350,000 | -2.8% | $219 / Sq Ft |
| 06/18/2024 06/18/24 | For Sale | $360,000 | +9.8% | $225 / Sq Ft |
| 09/27/2023 09/27/23 | Sold | $328,000 | -2.1% | $205 / Sq Ft |
| 09/01/2023 09/01/23 | Pending | -- | -- | -- |
| 08/30/2023 08/30/23 | For Sale | $334,930 | -- | $209 / Sq Ft |
Deed History
| Date | Type | Sale Price | Title Company |
|---|---|---|---|
| Special Warranty Deed | $328,000 | None Listed On Document |
Mortgage History
| Date | Status | Loan Amount | Loan Type |
|---|---|---|---|
| Open | $50,000 | New Conventional |
Similar Homes in the area
Source: Canopy MLS (Canopy Realtor® Association)
MLS Number: 4147678
APN: 5602-49-2114-0000
- 3870 County Down Ave
- 3750 County Down Ave
- 3820 Shider Ln
- 3624 County Down Ave Unit 5-14
- 4866 Breden St
- 5041 Wakehurst St
- 3524 Tully Ave
- 3532 Tully Ave
- 3350 Keady Mill Loop
- 3203 Kelsey Plaza
- 5983 Rolling Ridge Dr Unit 33
- 2731 Laugenour Place
- 2655 Stonewood View
- 6179 Mountain Vine Ave
- 1896 Independence Square
- Lot # 87 Longbow Dr
- Lot # 88 Longbow Dr
- 1200 Berkshire Dr
- 1229 Brecken Ct
- 6070 Trinity Crossing Cir
