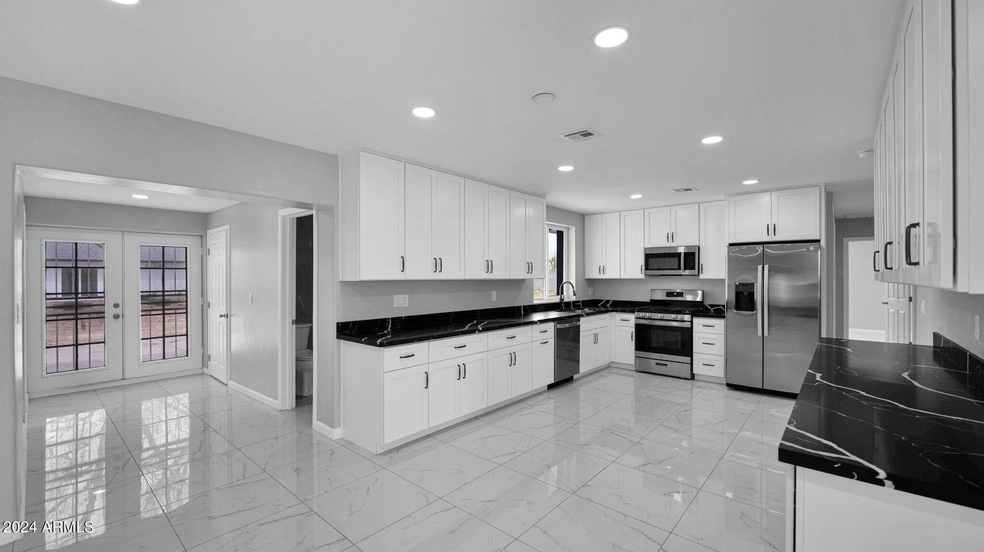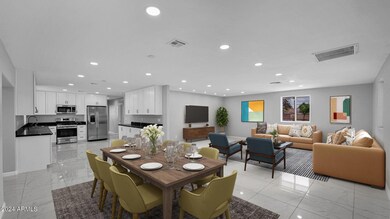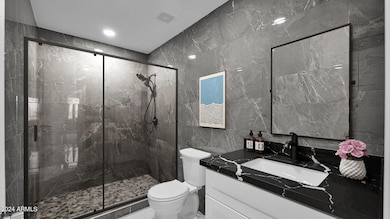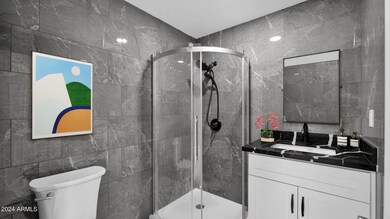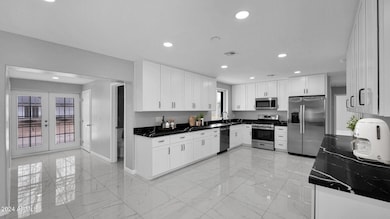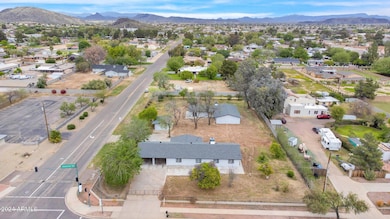
3850 W Union Hills Dr Glendale, AZ 85308
Deer Valley NeighborhoodHighlights
- Horses Allowed On Property
- RV Gated
- Granite Countertops
- Park Meadows Elementary School Rated A-
- 1.07 Acre Lot
- No HOA
About This Home
As of December 2024Welcome to this remarkable property boasting a distinctive setup tailored for multi-generational living/co-ownership,Duplex, or a long-term care facility. Situated on a sprawling 44,665 square feet irrigated corner lot, NO HOA this estate comprises two fully renovated houses. The front house approx 2916 SqFt (underroof) has 4 bedrooms 3 baths + 6 car carport & the back house is 2208 SqFt (under roof) has 4 bedrooms 2 baths with attached Garage, and an additional detached garage. both have their separate inside laundry. Every detail has been meticulously attended to, from the new roof, new A/C, new windows and doors to the upgraded lavish kitchen, bathrooms, flooring, and light fixtures. This is an exceptional opportunity not to be missed, Act now
Home Details
Home Type
- Single Family
Est. Annual Taxes
- $3,347
Year Built
- Built in 1972
Lot Details
- 1.07 Acre Lot
- Chain Link Fence
- Grass Covered Lot
Parking
- 2 Car Detached Garage
- 4 Open Parking Spaces
- 6 Carport Spaces
- Side or Rear Entrance to Parking
- Tandem Parking
- RV Gated
Home Design
- Room Addition Constructed in 2024
- Roof Updated in 2024
- Brick Exterior Construction
- Wood Frame Construction
- Composition Roof
- Stucco
Interior Spaces
- 5,574 Sq Ft Home
- 1-Story Property
- Double Pane Windows
- Solar Screens
Kitchen
- Kitchen Updated in 2024
- Eat-In Kitchen
- Granite Countertops
Flooring
- Floors Updated in 2024
- Tile Flooring
Bedrooms and Bathrooms
- 8 Bedrooms
- Bathroom Updated in 2024
- Primary Bathroom is a Full Bathroom
- 5 Bathrooms
- Dual Vanity Sinks in Primary Bathroom
Schools
- Desert Sky Middle School
- Deer Valley High School
Utilities
- Cooling System Updated in 2024
- Refrigerated Cooling System
- Heating Available
- Wiring Updated in 2024
- Septic Tank
Additional Features
- Patio
- Horses Allowed On Property
Community Details
- No Home Owners Association
- Association fees include no fees
- Western Meadows 3 Subdivision, Two Houses Floorplan
Listing and Financial Details
- Tax Lot 83
- Assessor Parcel Number 206-13-089-A
Map
Home Values in the Area
Average Home Value in this Area
Property History
| Date | Event | Price | Change | Sq Ft Price |
|---|---|---|---|---|
| 12/23/2024 12/23/24 | Sold | $950,000 | -4.5% | $170 / Sq Ft |
| 11/12/2024 11/12/24 | Pending | -- | -- | -- |
| 10/19/2024 10/19/24 | Price Changed | $995,000 | -0.4% | $179 / Sq Ft |
| 09/06/2024 09/06/24 | Price Changed | $999,000 | -9.2% | $179 / Sq Ft |
| 07/16/2024 07/16/24 | Price Changed | $1,100,000 | -4.3% | $197 / Sq Ft |
| 07/09/2024 07/09/24 | Price Changed | $1,150,000 | -5.8% | $206 / Sq Ft |
| 06/20/2024 06/20/24 | Price Changed | $1,221,000 | +1.8% | $219 / Sq Ft |
| 04/30/2024 04/30/24 | Price Changed | $1,199,000 | -0.1% | $215 / Sq Ft |
| 04/07/2024 04/07/24 | For Sale | $1,200,000 | +26.3% | $215 / Sq Ft |
| 03/29/2024 03/29/24 | Off Market | $950,000 | -- | -- |
| 03/16/2024 03/16/24 | For Sale | $1,200,000 | -- | $215 / Sq Ft |
Tax History
| Year | Tax Paid | Tax Assessment Tax Assessment Total Assessment is a certain percentage of the fair market value that is determined by local assessors to be the total taxable value of land and additions on the property. | Land | Improvement |
|---|---|---|---|---|
| 2025 | $3,944 | $32,089 | -- | -- |
| 2024 | $3,347 | $30,561 | -- | -- |
| 2023 | $3,347 | $48,000 | $9,600 | $38,400 |
| 2022 | $3,048 | $39,360 | $7,870 | $31,490 |
| 2021 | $3,148 | $34,820 | $6,960 | $27,860 |
| 2020 | $3,098 | $32,350 | $6,470 | $25,880 |
| 2019 | $3,015 | $30,150 | $6,030 | $24,120 |
| 2018 | $2,925 | $27,010 | $5,400 | $21,610 |
| 2017 | $2,838 | $25,550 | $5,110 | $20,440 |
| 2016 | $2,697 | $27,580 | $5,510 | $22,070 |
| 2015 | $1,869 | $22,270 | $4,450 | $17,820 |
Mortgage History
| Date | Status | Loan Amount | Loan Type |
|---|---|---|---|
| Open | $760,000 | New Conventional | |
| Previous Owner | $34,600 | Unknown |
Deed History
| Date | Type | Sale Price | Title Company |
|---|---|---|---|
| Warranty Deed | $950,000 | Fidelity National Title Agency | |
| Warranty Deed | $450,000 | Fidelity National Title Agency | |
| Warranty Deed | -- | None Listed On Document | |
| Warranty Deed | -- | None Listed On Document | |
| Warranty Deed | -- | None Listed On Document | |
| Quit Claim Deed | -- | -- | |
| Quit Claim Deed | -- | None Listed On Document | |
| Quit Claim Deed | -- | None Listed On Document | |
| Quit Claim Deed | -- | None Available |
Similar Home in the area
Source: Arizona Regional Multiple Listing Service (ARMLS)
MLS Number: 6678355
APN: 206-13-089A
- 18309 N 39th Ave
- 3929 W Villa Theresa Dr
- 3737 W Morrow Dr
- 3732 W Bluefield Ave
- 3910 W Michigan Ave
- 18435 N 36th Ave
- 4212 W Jason Dr
- 3722 W Michelle Dr
- 4014 W Topeka Dr
- 18012 N 37th Dr
- 4230 W Yorkshire Dr Unit D
- 4250 W Yorkshire Dr Unit F
- 18820 N 34th Ln Unit 1
- 18836 N 34th Ln Unit 3
- 3911 W Oraibi Dr Unit 6
- 3416 W Julie Dr Unit 4
- 4323 W Villa Theresa Dr
- 18440 N 43rd Dr
- 17628 N 39th Ave
- 3514 W Charleston Ave
