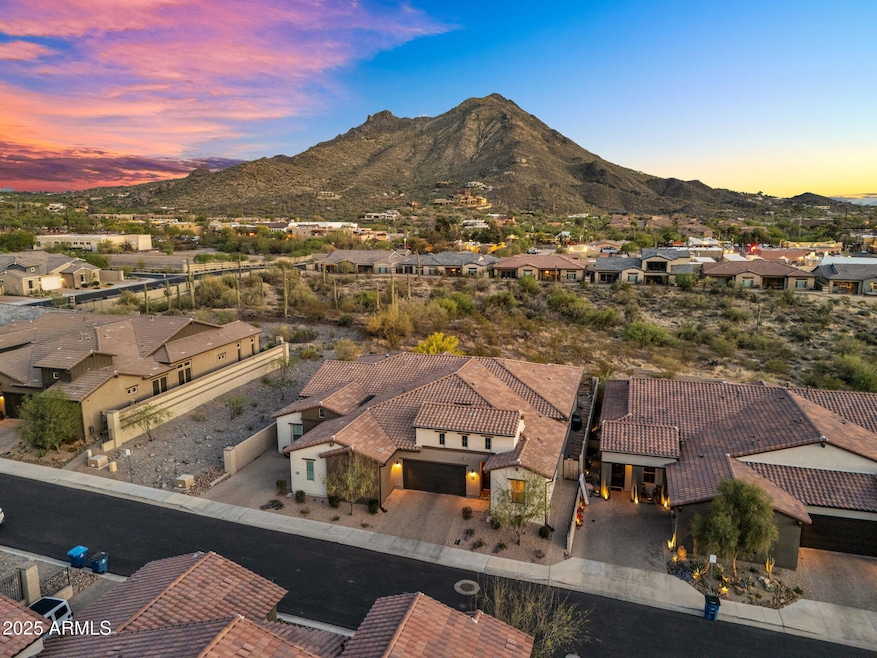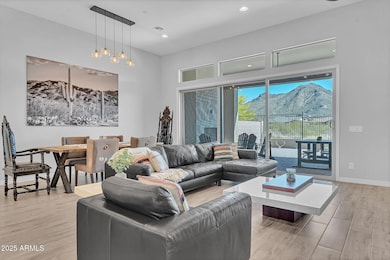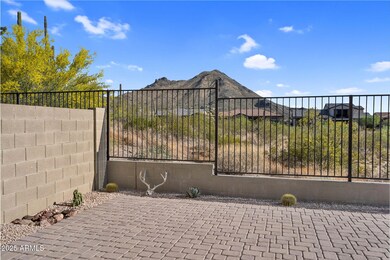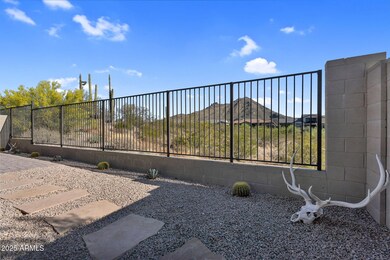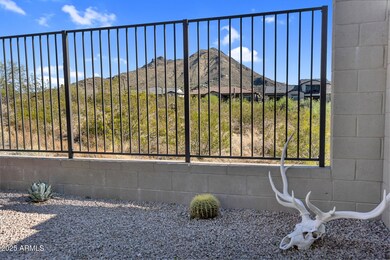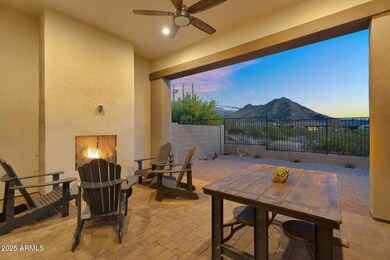
38500 N School House Rd Unit 32 Cave Creek, AZ 85331
Estimated payment $5,620/month
Highlights
- Popular Property
- Fitness Center
- Outdoor Fireplace
- Black Mountain Elementary School Rated A-
- Mountain View
- Private Yard
About This Home
This home is a 10+! GORGEOUS inside plus has the BEST location & views in the subdivision!You'll enjoy SPECTACULAR MOUNTAIN VIEWS from the backyard & everywhere in the home you spend the most time. Live everyday like you are on vacation with the community's resort-style amenities! Enjoy the heated pool and spa, pickleball courts, fitness center, dog park, BBQ's & gas fire pit, walking trails, etc. Plus, you are just a few minutes walk to the most popular places in downtown Cave Creek! Great dining, entertainment, bars & nightlife, shopping, hiking trails & other recreation, plus the Foothills library is right across the street! Truly something for everyone. This popular Capstone floor plan has an open great room with an entertainer's DREAM kitchen. The chef in the family will ... especially appreciate the HUGE island, GE Monogram appliances including a 5 burner gas cooktop, warmer lights on the vent hood, dual wall ovens, abundance of counter space & cabinet storage, HUGE walk-in pantry, etc. The Bosch french door/freezer bottom refrigerator is included. GORGEOUS quartz counters with stylish backsplash, oversized pendant lights - all the latest looks & finishes!The primary suite is split from the secondary bedrooms making it a true retreat. And wait until you see the mountain views from there as well! You will love the spa-like bathroom - spacious vanity with dual sinks, large shower, private toilet room, & a large walk-in closet. The separate den can be used as a home office or whatever suits your needs. The second bathroom is smartly located between the two secondary bedrooms for easy access from either one, but also from the hall for visitors. Huge laundry room and though the current dryer is electric, there is a gas stub too in case you prefer a gas dryer. Another gigantic storage closet too! A real quality-built home - see the builder information sheet under the documents tab for all the details. Truly a MUST SEE! Come visit this house & you will want to call it home!
Property Details
Home Type
- Multi-Family
Est. Annual Taxes
- $1,646
Year Built
- Built in 2021
Lot Details
- 4,698 Sq Ft Lot
- No Common Walls
- Desert faces the front and back of the property
- Wrought Iron Fence
- Block Wall Fence
- Private Yard
HOA Fees
- $331 Monthly HOA Fees
Parking
- 2 Car Garage
Home Design
- Property Attached
- Wood Frame Construction
- Cellulose Insulation
- Tile Roof
- Reflective Roof
- Stucco
Interior Spaces
- 2,125 Sq Ft Home
- 1-Story Property
- Ceiling height of 9 feet or more
- Ceiling Fan
- Gas Fireplace
- Double Pane Windows
- ENERGY STAR Qualified Windows with Low Emissivity
- Vinyl Clad Windows
- Tinted Windows
- Mountain Views
Kitchen
- Breakfast Bar
- Gas Cooktop
- Built-In Microwave
- ENERGY STAR Qualified Appliances
- Kitchen Island
Flooring
- Carpet
- Tile
Bedrooms and Bathrooms
- 3 Bedrooms
- 2 Bathrooms
- Dual Vanity Sinks in Primary Bathroom
Schools
- Black Mountain Elementary School
- Sonoran Trails Middle School
- Cactus Shadows High School
Utilities
- Cooling Available
- Heating System Uses Natural Gas
- High Speed Internet
- Cable TV Available
Additional Features
- No Interior Steps
- ENERGY STAR Qualified Equipment
- Outdoor Fireplace
Listing and Financial Details
- Tax Lot 32
- Assessor Parcel Number 211-13-326
Community Details
Overview
- Association fees include ground maintenance, front yard maint
- Trestle Mgmnt Association, Phone Number (480) 422-0888
- Built by K Hovnanian
- Galloway Ridge Subdivision, Capstone Floorplan
Recreation
- Fitness Center
- Heated Community Pool
- Community Spa
- Bike Trail
Map
Home Values in the Area
Average Home Value in this Area
Tax History
| Year | Tax Paid | Tax Assessment Tax Assessment Total Assessment is a certain percentage of the fair market value that is determined by local assessors to be the total taxable value of land and additions on the property. | Land | Improvement |
|---|---|---|---|---|
| 2025 | $1,646 | $43,531 | -- | -- |
| 2024 | $1,575 | $41,458 | -- | -- |
| 2023 | $1,575 | $64,750 | $12,950 | $51,800 |
| 2022 | $1,543 | $55,300 | $11,060 | $44,240 |
| 2021 | $125 | $3,840 | $3,840 | $0 |
| 2020 | $315 | $11,043 | $11,043 | $0 |
Property History
| Date | Event | Price | Change | Sq Ft Price |
|---|---|---|---|---|
| 04/16/2025 04/16/25 | For Sale | $923,000 | -- | $434 / Sq Ft |
Deed History
| Date | Type | Sale Price | Title Company |
|---|---|---|---|
| Special Warranty Deed | $765,772 | Eastern Natl Ttl Agcy Az Llc | |
| Quit Claim Deed | -- | New Title Company Name | |
| Quit Claim Deed | -- | New Title Company Name | |
| Warranty Deed | -- | None Available |
Mortgage History
| Date | Status | Loan Amount | Loan Type |
|---|---|---|---|
| Open | $765,772 | Commercial | |
| Previous Owner | $30,000,000 | Construction |
Similar Homes in Cave Creek, AZ
Source: Arizona Regional Multiple Listing Service (ARMLS)
MLS Number: 6852220
APN: 211-13-326
- 38500 N School House Rd Unit 32
- 38500 N School House Rd Unit 62
- 38500 N School House Rd Unit 7
- 38500 N School House Rd Unit 66
- 38500 N School House Rd Unit 13
- 38500 N School House Rd Unit 5
- 38500 N School House Rd Unit 42
- 38500 N School House Rd Unit 43
- 38246 N Hazelwood Cir
- 6528 E Cave Creek Rd Unit D
- 6501 E Cave Creek Rd
- 6195 E Cave Creek Rd
- 6525 E Cave Creek Rd Unit 38
- 6525 E Cave Creek Rd Unit 20
- 6525 E Cave Creek Rd Unit 301
- 6525 E Cave Creek Rd Unit 202
- 6525 E Cave Creek Rd Unit 201
- 6525 E Cave Creek Rd Unit 100
- 6525 E Cave Creek Rd Unit 300
- 6525 E Cave Creek Rd Unit 14
