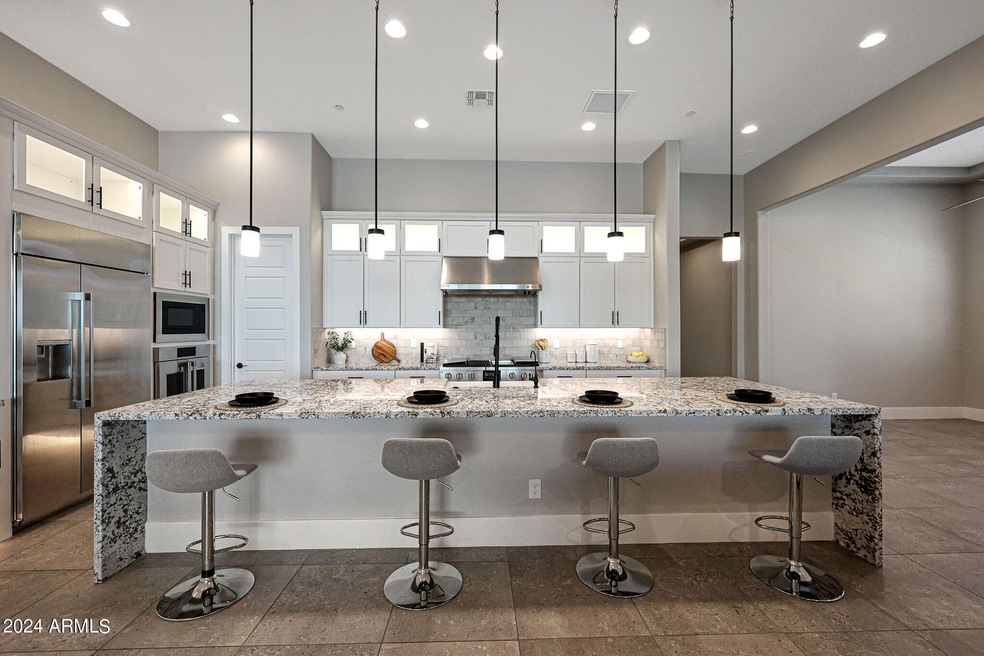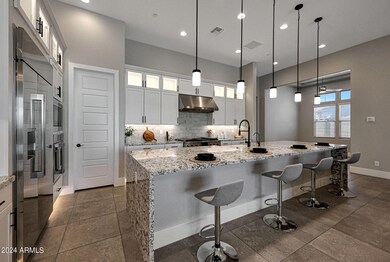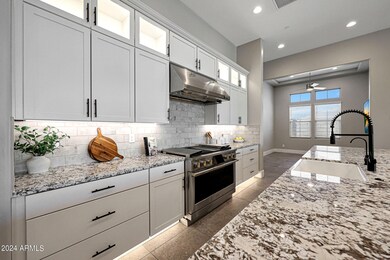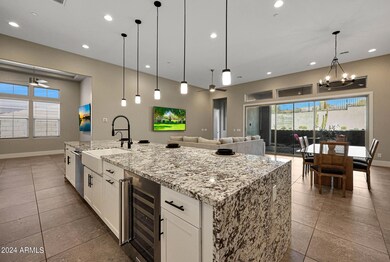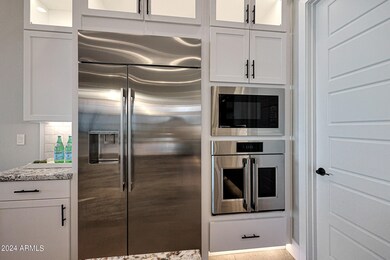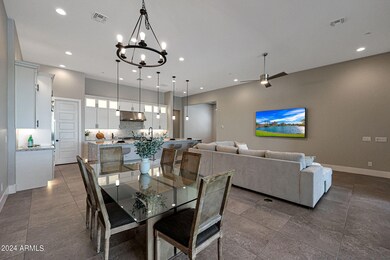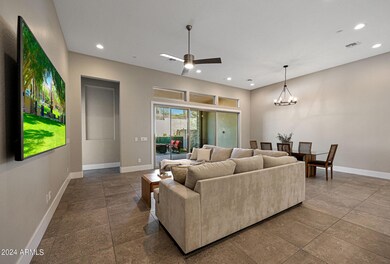
38500 N School House Rd Unit 43 Cave Creek, AZ 85331
Estimated payment $4,650/month
Highlights
- Fitness Center
- Mountain View
- Granite Countertops
- Black Mountain Elementary School Rated A-
- Contemporary Architecture
- Heated Community Pool
About This Home
THIS IMMACULATE HOME IS PRICED TO MOVE! Come take a look at this 2022 newly built home that is highly upgraded with over $190,000 in upgrades and landscaping! The Chef's Kitchen feature's GE Monogram Appliances, huge Waterfall Granite center island, extended cabinets with interior lighting and under cabinet lighting in multiple areas. Home has 3 bedrooms, 2 bathrooms and a den/office. Custom flooring throughout finishes off this fantastic home. Garage has new Epoxy floors. There is a community pool, spa, firepit, and pickleball court. Minutes to downtown Cave Creek featuring, Harolds, Buffalo Chip and tons of shopping. Only 30 min to Sky Harbor International Airport. It doesn't get much better than this! Come see this beautiful home before it is gone!
Property Details
Home Type
- Multi-Family
Est. Annual Taxes
- $1,831
Year Built
- Built in 2022
Lot Details
- 4,655 Sq Ft Lot
- 1 Common Wall
- Desert faces the front and back of the property
- Block Wall Fence
- Sprinklers on Timer
HOA Fees
- $310 Monthly HOA Fees
Parking
- 2 Car Garage
Home Design
- Contemporary Architecture
- Property Attached
- Wood Frame Construction
- Tile Roof
- Stucco
Interior Spaces
- 2,292 Sq Ft Home
- 1-Story Property
- Ceiling height of 9 feet or more
- Ceiling Fan
- Double Pane Windows
- Mountain Views
- Washer and Dryer Hookup
Kitchen
- Breakfast Bar
- Gas Cooktop
- Built-In Microwave
- Kitchen Island
- Granite Countertops
Flooring
- Carpet
- Tile
Bedrooms and Bathrooms
- 3 Bedrooms
- Primary Bathroom is a Full Bathroom
- 2 Bathrooms
- Dual Vanity Sinks in Primary Bathroom
Accessible Home Design
- No Interior Steps
Schools
- Black Mountain Elementary School
- Sonoran Trails Middle School
- Cactus Shadows High School
Utilities
- Cooling Available
- Heating System Uses Natural Gas
- High Speed Internet
- Cable TV Available
Listing and Financial Details
- Tax Lot 43
- Assessor Parcel Number 211-13-337
Community Details
Overview
- Association fees include ground maintenance, street maintenance
- Trestle Management Association, Phone Number (480) 422-0888
- Built by K Hovnanian
- Galloway Ridge Subdivision, Capstone Floorplan
Recreation
- Fitness Center
- Heated Community Pool
- Community Spa
- Bike Trail
Map
Home Values in the Area
Average Home Value in this Area
Tax History
| Year | Tax Paid | Tax Assessment Tax Assessment Total Assessment is a certain percentage of the fair market value that is determined by local assessors to be the total taxable value of land and additions on the property. | Land | Improvement |
|---|---|---|---|---|
| 2025 | $1,932 | $41,822 | -- | -- |
| 2024 | $1,831 | $39,830 | -- | -- |
| 2023 | $1,831 | $66,550 | $13,310 | $53,240 |
| 2022 | $114 | $14,325 | $14,325 | $0 |
| 2021 | $124 | $3,825 | $3,825 | $0 |
| 2020 | $312 | $10,942 | $10,942 | $0 |
Property History
| Date | Event | Price | Change | Sq Ft Price |
|---|---|---|---|---|
| 03/19/2025 03/19/25 | For Sale | $750,000 | 0.0% | $327 / Sq Ft |
| 02/11/2025 02/11/25 | Off Market | $750,000 | -- | -- |
| 02/03/2025 02/03/25 | Price Changed | $750,000 | -13.3% | $327 / Sq Ft |
| 09/01/2024 09/01/24 | Price Changed | $865,000 | -2.7% | $377 / Sq Ft |
| 06/15/2024 06/15/24 | For Sale | $889,000 | +7.8% | $388 / Sq Ft |
| 02/23/2024 02/23/24 | Sold | $825,000 | 0.0% | $360 / Sq Ft |
| 02/16/2024 02/16/24 | Pending | -- | -- | -- |
| 02/14/2024 02/14/24 | For Sale | $825,000 | 0.0% | $360 / Sq Ft |
| 12/26/2022 12/26/22 | Rented | $4,850 | 0.0% | -- |
| 10/03/2022 10/03/22 | For Rent | $4,850 | -- | -- |
Deed History
| Date | Type | Sale Price | Title Company |
|---|---|---|---|
| Special Warranty Deed | -- | None Listed On Document | |
| Warranty Deed | $825,000 | Great American Title Agency | |
| Special Warranty Deed | $816,372 | Eastern Natl Ttl Agcy Az Llc |
Mortgage History
| Date | Status | Loan Amount | Loan Type |
|---|---|---|---|
| Previous Owner | $825,000 | New Conventional | |
| Previous Owner | $647,200 | New Conventional | |
| Previous Owner | $30,000,000 | Construction |
Similar Homes in Cave Creek, AZ
Source: Arizona Regional Multiple Listing Service (ARMLS)
MLS Number: 6711538
APN: 211-13-337
- 38500 N School House Rd Unit 32
- 38500 N School House Rd Unit 62
- 38500 N School House Rd Unit 7
- 38500 N School House Rd Unit 66
- 38500 N School House Rd Unit 13
- 38500 N School House Rd Unit 42
- 38500 N School House Rd Unit 43
- 38500 N School House Rd Unit 46
- 38246 N Hazelwood Cir
- 6528 E Cave Creek Rd Unit D
- 6501 E Cave Creek Rd
- 6195 E Cave Creek Rd
- 6525 E Cave Creek Rd Unit 38
- 6525 E Cave Creek Rd Unit 20
- 6525 E Cave Creek Rd Unit 301
- 6525 E Cave Creek Rd Unit 202
- 6525 E Cave Creek Rd Unit 201
- 6525 E Cave Creek Rd Unit 100
- 6525 E Cave Creek Rd Unit 300
- 6525 E Cave Creek Rd Unit 14
