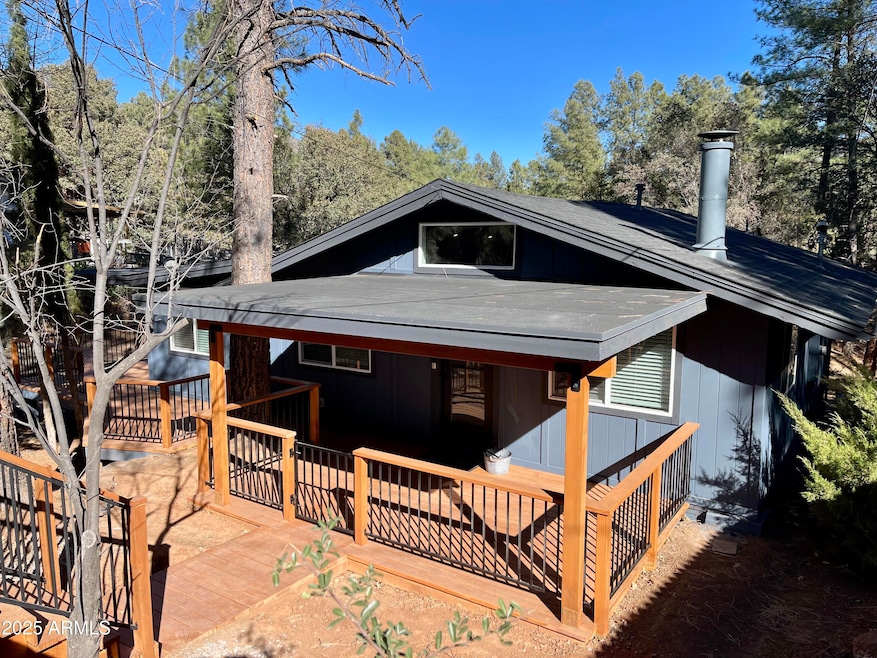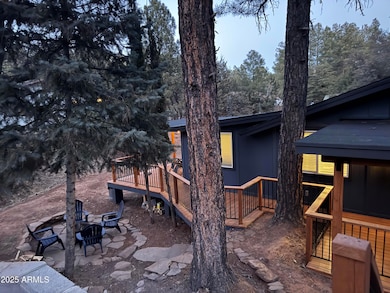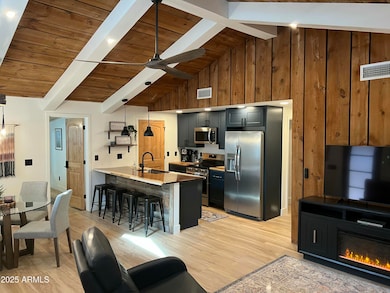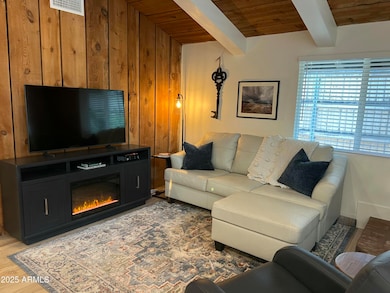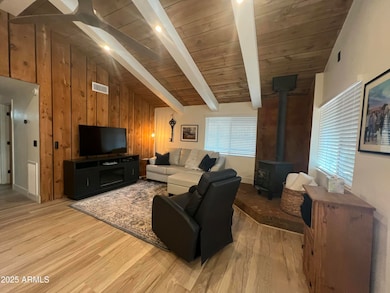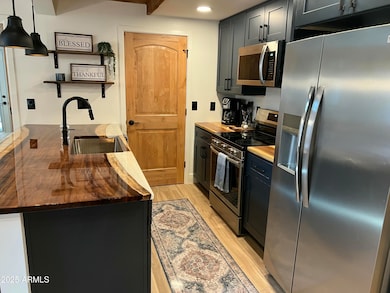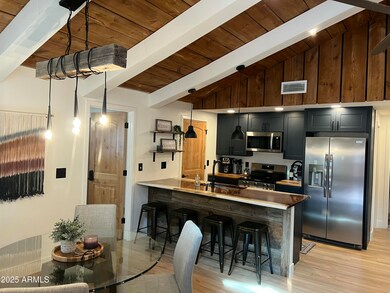
Estimated payment $2,791/month
Highlights
- Mountain View
- Vaulted Ceiling
- Double Pane Windows
- Pine Strawberry Elementary School Rated A-
- No HOA
- Dual Vanity Sinks in Primary Bathroom
About This Home
Fully Remodeled this year! All the bells and whistles. Finally a cabin in the woods that doesn't feel too ''cabiny. Walk down to the peaceful wrap around deck tucked away amongst the trees.Step into your new home thru the modern door w/vaulted ceilings & beams,all new windows,AC/Heat, ceiling fans.. Everything new. Open concept w/ custom cabinetry, countertops & bathrooms.Wood burning fireplace, laminate floors throughout. Primary suite w/ direct access to deck, large ensuite bathroom w/ beautiful walk in shower,granite countertops & walk-in closet.Secondary bedroom w/ bonus 1/2 bath.Enjoy cool mornings on the deck listening to the sounds of birds&the elk as they make their way thru your yard. Starry nights under a blanket.Bring your pets- fenced dog area too. This is it!!!
Home Details
Home Type
- Single Family
Est. Annual Taxes
- $1,478
Year Built
- Built in 1978
Lot Details
- 9,640 Sq Ft Lot
- Wrought Iron Fence
- Partially Fenced Property
- Artificial Turf
Parking
- 3 Open Parking Spaces
Home Design
- Roof Updated in 2024
- Wood Frame Construction
- Spray Foam Insulation
- Cellulose Insulation
- Composition Roof
Interior Spaces
- 1,249 Sq Ft Home
- 1-Story Property
- Vaulted Ceiling
- Ceiling Fan
- Free Standing Fireplace
- Double Pane Windows
- Mountain Views
Kitchen
- Kitchen Updated in 2024
- Breakfast Bar
- Built-In Microwave
- Kitchen Island
Flooring
- Floors Updated in 2024
- Laminate Flooring
Bedrooms and Bathrooms
- 3 Bedrooms
- Bathroom Updated in 2024
- 2.5 Bathrooms
- Dual Vanity Sinks in Primary Bathroom
Outdoor Features
- Outdoor Storage
Schools
- Pine Strawberry Elementary School
Utilities
- Cooling System Updated in 2024
- Cooling Available
- Heating Available
- Plumbing System Updated in 2024
- Wiring Updated in 2024
- Septic Tank
Community Details
- No Home Owners Association
- Association fees include no fees
- Cool Pines Subdivision
Listing and Financial Details
- Tax Lot 188
- Assessor Parcel Number 301-18-190
Map
Home Values in the Area
Average Home Value in this Area
Tax History
| Year | Tax Paid | Tax Assessment Tax Assessment Total Assessment is a certain percentage of the fair market value that is determined by local assessors to be the total taxable value of land and additions on the property. | Land | Improvement |
|---|---|---|---|---|
| 2025 | $1,473 | -- | -- | -- |
| 2024 | $1,473 | $21,725 | $2,218 | $19,507 |
| 2023 | $1,473 | $9,918 | $1,931 | $7,987 |
| 2022 | $1,529 | $12,403 | $1,931 | $10,472 |
| 2021 | $1,549 | $12,403 | $1,931 | $10,472 |
| 2020 | $1,461 | $0 | $0 | $0 |
| 2019 | $1,430 | $0 | $0 | $0 |
| 2018 | $1,382 | $0 | $0 | $0 |
| 2017 | $1,296 | $0 | $0 | $0 |
| 2016 | $1,224 | $0 | $0 | $0 |
| 2015 | $1,126 | $0 | $0 | $0 |
Property History
| Date | Event | Price | Change | Sq Ft Price |
|---|---|---|---|---|
| 04/27/2025 04/27/25 | Price Changed | $478,900 | -0.2% | $383 / Sq Ft |
| 04/18/2025 04/18/25 | Price Changed | $479,900 | -0.8% | $384 / Sq Ft |
| 04/14/2025 04/14/25 | Price Changed | $483,900 | -0.2% | $387 / Sq Ft |
| 04/10/2025 04/10/25 | Price Changed | $484,900 | 0.0% | $388 / Sq Ft |
| 04/07/2025 04/07/25 | Price Changed | $485,000 | -0.2% | $388 / Sq Ft |
| 04/02/2025 04/02/25 | Price Changed | $486,200 | -0.2% | $389 / Sq Ft |
| 03/28/2025 03/28/25 | Price Changed | $487,000 | -0.4% | $390 / Sq Ft |
| 03/24/2025 03/24/25 | Price Changed | $488,990 | -0.4% | $392 / Sq Ft |
| 03/20/2025 03/20/25 | Price Changed | $490,990 | -0.2% | $393 / Sq Ft |
| 03/13/2025 03/13/25 | Price Changed | $492,000 | -0.6% | $394 / Sq Ft |
| 03/09/2025 03/09/25 | Price Changed | $494,900 | -0.8% | $396 / Sq Ft |
| 03/03/2025 03/03/25 | For Sale | $499,000 | +221.9% | $400 / Sq Ft |
| 07/22/2024 07/22/24 | Sold | $155,000 | -6.1% | $170 / Sq Ft |
| 06/21/2024 06/21/24 | Pending | -- | -- | -- |
| 06/13/2024 06/13/24 | For Sale | $165,000 | 0.0% | $181 / Sq Ft |
| 06/02/2024 06/02/24 | Pending | -- | -- | -- |
| 05/24/2024 05/24/24 | For Sale | $165,000 | 0.0% | $181 / Sq Ft |
| 05/13/2024 05/13/24 | Pending | -- | -- | -- |
| 05/09/2024 05/09/24 | For Sale | $165,000 | -- | $181 / Sq Ft |
Deed History
| Date | Type | Sale Price | Title Company |
|---|---|---|---|
| Warranty Deed | -- | None Listed On Document | |
| Warranty Deed | -- | Pioneer Title | |
| Warranty Deed | -- | Pioneer Title | |
| Interfamily Deed Transfer | -- | None Available |
Mortgage History
| Date | Status | Loan Amount | Loan Type |
|---|---|---|---|
| Open | $220,000 | New Conventional | |
| Closed | $220,000 | New Conventional | |
| Previous Owner | $270,000 | New Conventional |
Similar Homes in Pine, AZ
Source: Arizona Regional Multiple Listing Service (ARMLS)
MLS Number: 6827470
APN: 301-18-190
- 3842 N Orloff Rd
- 3994 Apache Trail
- 4018 N Apache Trail
- 4028 N Apache Trail
- 3685 N Cochise Ln
- 6552 W Randall Place
- 3637 N Navajo Dr
- 6625 W Ute Trail
- 4047 W Forest Ct
- 4090 N Cherri Lynn Dr
- 4020 W Forest Ct
- 4020 W Forest Ct Unit 71
- 6576 W Crest Dr
- 57 Forest Trail Ct
- 57 Forest Trail Ct Unit 57
- 6731 Pine Cone Trail
- Lot 19 Strawberry Hollow
- Lot 19 Strawberry Hollow Unit 19
- 4037 W Sage Ct
- 6630 Pine Cone Trail
