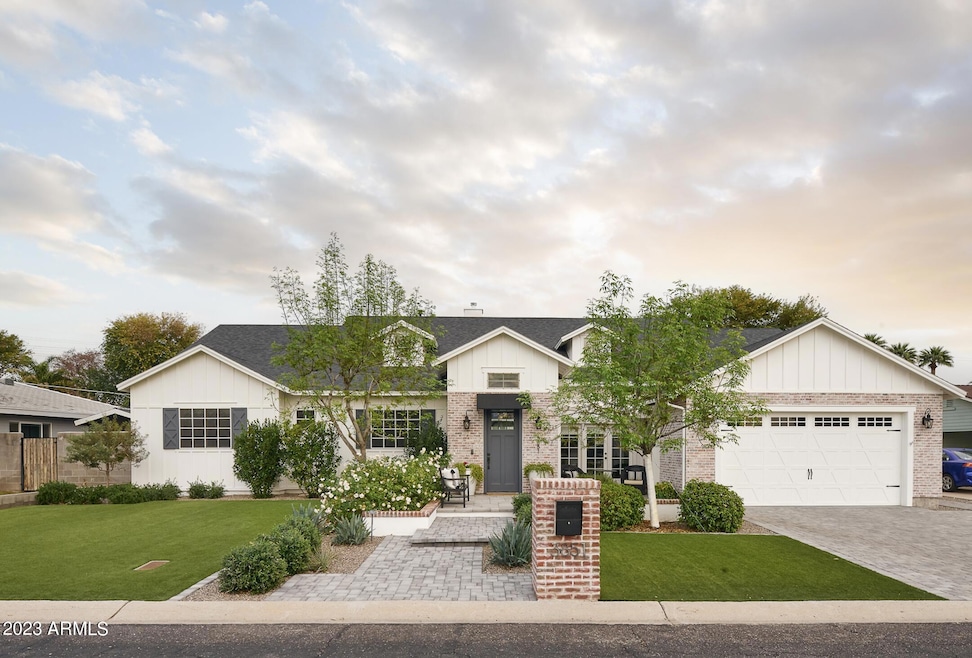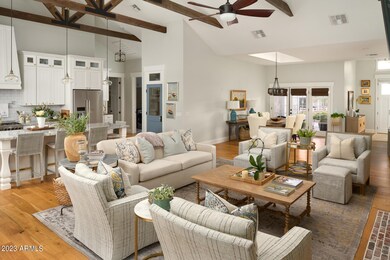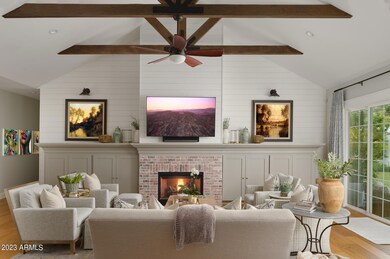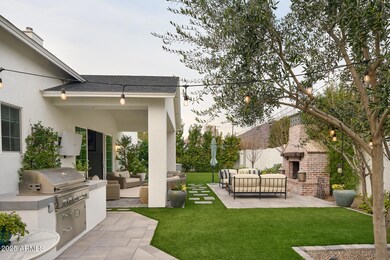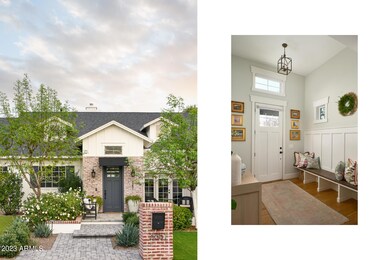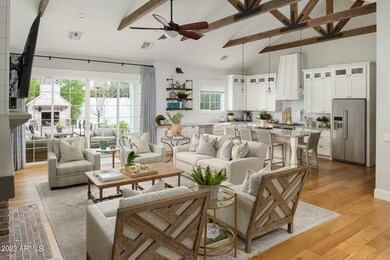
3851 N 50th St Phoenix, AZ 85018
Camelback East Village NeighborhoodHighlights
- Heated Spa
- Mountain View
- Vaulted Ceiling
- Tavan Elementary School Rated A
- Living Room with Fireplace
- Wood Flooring
About This Home
As of February 2025This stunning, newer-built home in the highly coveted Arcadia Osborn neighborhood offers a perfect blend of quality, style, and charm, just steps from the Green Belt and OHSO. Featuring rich wood floors, elegant wainscoting, shiplap accents, and vaulted ceilings with exposed wood beams, the home exudes warmth and sophistication. The family room with a brick fireplace opens to the backyard, flooding the space with natural light. A French-door dining room and a chef's kitchen with top-of-the-line appliances, ample storage, and a butler's pantry with a sub-zero wine fridge complete the home. Mature, low-maintenance landscaping enhances the outdoor space. Available fully furnished, this is luxury living in a prime location.
Home Details
Home Type
- Single Family
Est. Annual Taxes
- $3,914
Year Built
- Built in 2016
Lot Details
- 9,004 Sq Ft Lot
- Block Wall Fence
- Artificial Turf
- Front and Back Yard Sprinklers
- Sprinklers on Timer
Parking
- 2 Car Direct Access Garage
Home Design
- Brick Exterior Construction
- Wood Frame Construction
- Composition Roof
- Siding
Interior Spaces
- 2,984 Sq Ft Home
- 1-Story Property
- Vaulted Ceiling
- Ceiling Fan
- Gas Fireplace
- Double Pane Windows
- Low Emissivity Windows
- Vinyl Clad Windows
- Living Room with Fireplace
- 2 Fireplaces
- Mountain Views
- Security System Owned
Kitchen
- Breakfast Bar
- Built-In Microwave
- Kitchen Island
Flooring
- Wood
- Carpet
- Tile
Bedrooms and Bathrooms
- 3 Bedrooms
- Primary Bathroom is a Full Bathroom
- 3 Bathrooms
- Dual Vanity Sinks in Primary Bathroom
- Bathtub With Separate Shower Stall
Accessible Home Design
- No Interior Steps
Pool
- Heated Spa
- Above Ground Spa
Outdoor Features
- Covered patio or porch
- Outdoor Fireplace
- Built-In Barbecue
Schools
- Tavan Elementary School
- Ingleside Middle School
- Arcadia High School
Utilities
- Refrigerated Cooling System
- Heating Available
- High Speed Internet
- Cable TV Available
Community Details
- No Home Owners Association
- Association fees include no fees
- Built by Fleming Custom Homes
- Kachina Estates 2 Lots 87 89, 63 67 Subdivision
Listing and Financial Details
- Tax Lot 80
- Assessor Parcel Number 128-04-018
Map
Home Values in the Area
Average Home Value in this Area
Property History
| Date | Event | Price | Change | Sq Ft Price |
|---|---|---|---|---|
| 02/14/2025 02/14/25 | Sold | $2,250,000 | 0.0% | $754 / Sq Ft |
| 01/26/2025 01/26/25 | Pending | -- | -- | -- |
| 01/24/2025 01/24/25 | For Sale | $2,250,000 | +136.8% | $754 / Sq Ft |
| 01/31/2019 01/31/19 | Sold | $950,000 | -1.6% | $336 / Sq Ft |
| 12/20/2018 12/20/18 | Pending | -- | -- | -- |
| 12/17/2018 12/17/18 | For Sale | $965,000 | +14.9% | $341 / Sq Ft |
| 06/08/2017 06/08/17 | Sold | $840,000 | 0.0% | $297 / Sq Ft |
| 05/08/2017 05/08/17 | Pending | -- | -- | -- |
| 05/05/2017 05/05/17 | For Sale | $840,000 | 0.0% | $297 / Sq Ft |
| 05/05/2017 05/05/17 | Price Changed | $840,000 | 0.0% | $297 / Sq Ft |
| 02/15/2017 02/15/17 | Off Market | $840,000 | -- | -- |
| 09/26/2016 09/26/16 | For Sale | $815,000 | +127.0% | $288 / Sq Ft |
| 04/11/2016 04/11/16 | Sold | $359,000 | 0.0% | $226 / Sq Ft |
| 03/29/2016 03/29/16 | Pending | -- | -- | -- |
| 03/26/2016 03/26/16 | For Sale | $359,000 | -- | $226 / Sq Ft |
Tax History
| Year | Tax Paid | Tax Assessment Tax Assessment Total Assessment is a certain percentage of the fair market value that is determined by local assessors to be the total taxable value of land and additions on the property. | Land | Improvement |
|---|---|---|---|---|
| 2025 | $3,914 | $57,430 | -- | -- |
| 2024 | $3,823 | $54,695 | -- | -- |
| 2023 | $3,823 | $106,220 | $21,240 | $84,980 |
| 2022 | $3,648 | $76,030 | $15,200 | $60,830 |
| 2021 | $3,834 | $77,150 | $15,430 | $61,720 |
| 2020 | $3,774 | $73,150 | $14,630 | $58,520 |
| 2019 | $3,646 | $61,080 | $12,210 | $48,870 |
| 2018 | $3,530 | $55,910 | $11,180 | $44,730 |
| 2017 | $2,221 | $31,860 | $6,370 | $25,490 |
| 2016 | $2,489 | $30,300 | $6,060 | $24,240 |
| 2015 | $1,986 | $24,820 | $4,960 | $19,860 |
Mortgage History
| Date | Status | Loan Amount | Loan Type |
|---|---|---|---|
| Previous Owner | $256,600 | New Conventional | |
| Previous Owner | $550,000 | Future Advance Clause Open End Mortgage | |
| Previous Owner | $424,100 | New Conventional | |
| Previous Owner | $356,635 | Unknown |
Deed History
| Date | Type | Sale Price | Title Company |
|---|---|---|---|
| Warranty Deed | $2,250,000 | Wfg National Title Insurance C | |
| Interfamily Deed Transfer | -- | Accommodation | |
| Interfamily Deed Transfer | -- | Empire West Title Agency Llc | |
| Warranty Deed | $950,000 | Fidelity National Title Agen | |
| Warranty Deed | $840,000 | Driggs Title Agency Inc | |
| Warranty Deed | -- | Driggs Title Agency Inc | |
| Warranty Deed | -- | Accommodation | |
| Cash Sale Deed | $359,000 | Driggs Title Agency Inc | |
| Interfamily Deed Transfer | -- | None Available | |
| Interfamily Deed Transfer | -- | -- |
About the Listing Agent

Chris Morrison is the leading real estate agent in Arcadia and Paradise Valley's luxury markets. With over 25 years of experience and over half a billion dollars in sales over the past five years, Chris's market expertise and reputation are unparalleled. As the head of the Morrison Residential Team, Chris provides personalized service and meticulous attention to detail, earning a high rate of referrals and repeat clients. His distinguished clientele includes high-profile executives,
Chris' Other Listings
Source: Arizona Regional Multiple Listing Service (ARMLS)
MLS Number: 6810011
APN: 128-04-018
- 4955 E Indian School Rd Unit 5
- 4955 E Indian School Rd Unit 9
- 4943 E Indian School Rd Unit 4
- 4907 E Piccadilly Rd
- 5009 E Calle Redonda
- 4846 E Piccadilly Rd
- 4111 N 52nd St
- 3425 N 50th Place
- 4909 E Osborn Rd
- 5144 E Calle Del Medio
- 4901 E Lafayette Blvd
- 5301 E Mitchell Dr
- 4916 E Flower St
- 5301 E Calle Del Norte --
- 5350 E Calle Del Medio
- 5430 E Calle Redonda
- 5431 E Lafayette Blvd
- 3634 N 47th St
- 3804 E Monterey Way
- 5314 E Calle Del Norte
