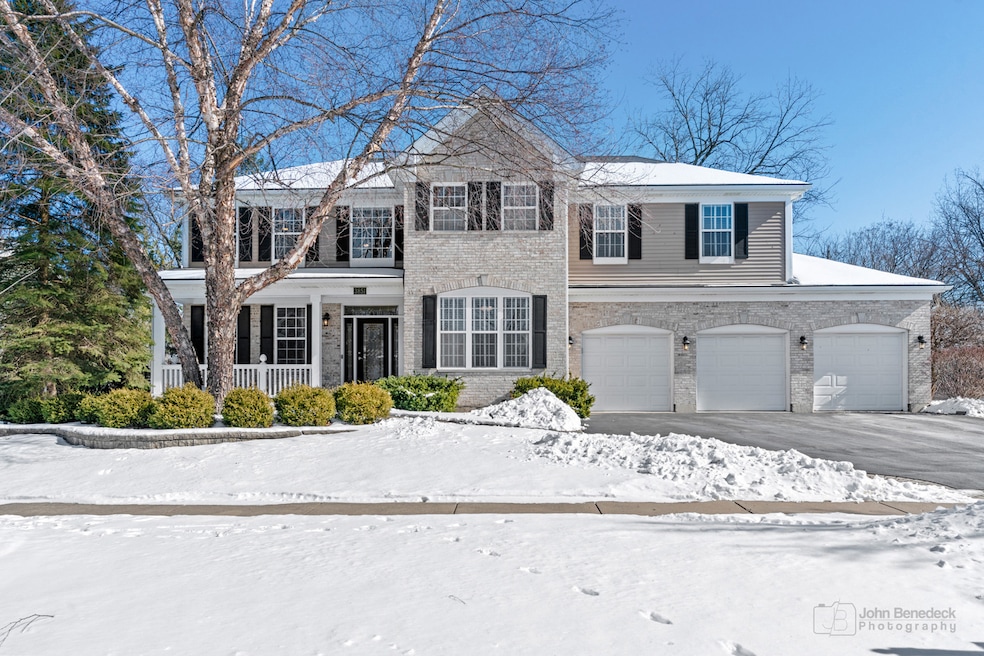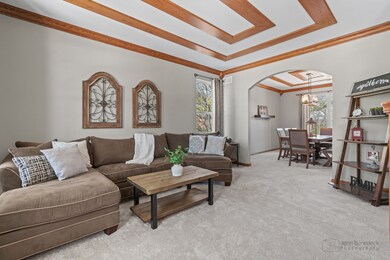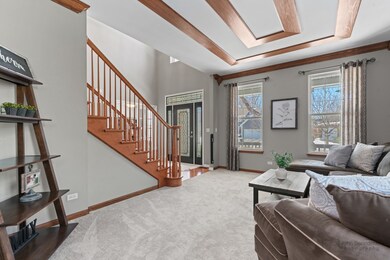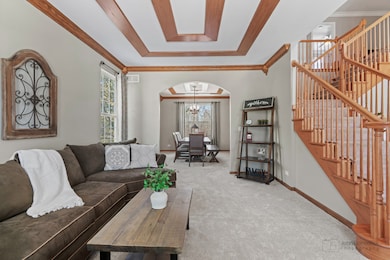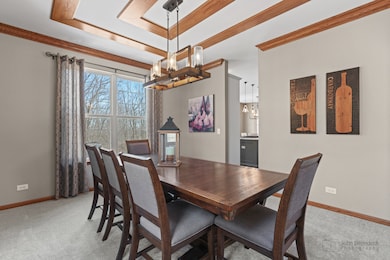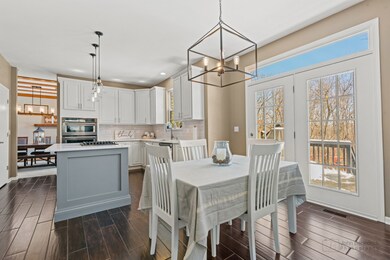
3851 Parsons Rd Unit 4 Carpentersville, IL 60110
Dundee NeighborhoodHighlights
- Home Theater
- Open Floorplan
- Mature Trees
- Harry D Jacobs High School Rated A-
- Colonial Architecture
- Deck
About This Home
As of April 2025Welcome to this stunning 3500 sq. ft home located in the desirable Chestnut Woods subdivision with a private yard backing to Raceway Woods. This home offers a deck and two paver patios, perfect for outdoor entertaining. Inside you'll be greeted by a spacious two-story family room with a cozy wood burning fireplace, seamlessly flowing into an updated kitchen. The kitchen boasts stainless steel appliances, quartz countertops and a generous center island, ideal for cooking and socializing. The first floor also includes an office and a sunroom, perfect for relaxing or working from home. Upstairs, you'll find four generous sized bedrooms, a hall bathroom and an expansive Primary suite with a full bath that includes a stand up shower, jetted soaking tub and a double vanity. The spacious, partially finished walk-out basement offers endless potential with a theater room and roughed-in bathroom just waiting for your personal touch. This home is the perfect blend of functionality and comfort - don't miss the opportunity to make it yours!
Last Agent to Sell the Property
Jamie Carlson
Redfin Corporation License #475183708

Last Buyer's Agent
Michael Herrick
Redfin Corporation License #475157521

Home Details
Home Type
- Single Family
Est. Annual Taxes
- $10,785
Year Built
- Built in 2001
Lot Details
- 0.33 Acre Lot
- Lot Dimensions are 81x167x93x164
- Paved or Partially Paved Lot
- Mature Trees
- Backs to Trees or Woods
HOA Fees
- $19 Monthly HOA Fees
Parking
- 3 Car Garage
- Driveway
- Parking Included in Price
Home Design
- Colonial Architecture
- Brick Exterior Construction
- Asphalt Roof
- Concrete Perimeter Foundation
Interior Spaces
- 3,083 Sq Ft Home
- 2-Story Property
- Open Floorplan
- Ceiling Fan
- Wood Burning Fireplace
- Fireplace With Gas Starter
- Double Pane Windows
- Blinds
- Entrance Foyer
- Family Room with Fireplace
- Living Room
- Formal Dining Room
- Home Theater
- Home Office
- Sun or Florida Room
- Unfinished Attic
- Carbon Monoxide Detectors
Kitchen
- Double Oven
- Cooktop
- Dishwasher
- Stainless Steel Appliances
Flooring
- Wood
- Carpet
- Ceramic Tile
Bedrooms and Bathrooms
- 4 Bedrooms
- 4 Potential Bedrooms
- Walk-In Closet
- Dual Sinks
- Whirlpool Bathtub
- Separate Shower
Laundry
- Laundry Room
- Dryer
- Washer
Basement
- Basement Fills Entire Space Under The House
- Sump Pump
Outdoor Features
- Deck
- Patio
- Fire Pit
Location
- Property is near a park
- Property is near a forest
Schools
- Liberty Elementary School
- Dundee Middle School
- H D Jacobs High School
Utilities
- Forced Air Heating and Cooling System
- Heating System Uses Natural Gas
Community Details
- Association Phone (847) 742-5555
- Chestnut Woods Subdivision
- Property managed by Rage Property Management Inc
Listing and Financial Details
- Homeowner Tax Exemptions
Map
Home Values in the Area
Average Home Value in this Area
Property History
| Date | Event | Price | Change | Sq Ft Price |
|---|---|---|---|---|
| 04/21/2025 04/21/25 | Sold | $571,000 | +2.0% | $185 / Sq Ft |
| 02/24/2025 02/24/25 | Pending | -- | -- | -- |
| 02/21/2025 02/21/25 | For Sale | $560,000 | -- | $182 / Sq Ft |
Tax History
| Year | Tax Paid | Tax Assessment Tax Assessment Total Assessment is a certain percentage of the fair market value that is determined by local assessors to be the total taxable value of land and additions on the property. | Land | Improvement |
|---|---|---|---|---|
| 2023 | $10,785 | $136,364 | $25,895 | $110,469 |
| 2022 | $11,052 | $132,930 | $25,895 | $107,035 |
| 2021 | $10,826 | $125,512 | $24,450 | $101,062 |
| 2020 | $10,660 | $122,690 | $23,900 | $98,790 |
| 2019 | $10,452 | $116,470 | $22,688 | $93,782 |
| 2018 | $9,726 | $104,007 | $30,927 | $73,080 |
| 2017 | $9,364 | $97,294 | $28,931 | $68,363 |
| 2016 | $9,704 | $94,204 | $28,012 | $66,192 |
| 2015 | -- | $88,272 | $26,248 | $62,024 |
| 2014 | -- | $85,834 | $25,523 | $60,311 |
| 2013 | -- | $88,461 | $26,304 | $62,157 |
Mortgage History
| Date | Status | Loan Amount | Loan Type |
|---|---|---|---|
| Previous Owner | $142,000 | Credit Line Revolving | |
| Previous Owner | $50,000 | Credit Line Revolving | |
| Previous Owner | $200,000 | New Conventional | |
| Previous Owner | $222,000 | New Conventional | |
| Previous Owner | $220,000 | New Conventional | |
| Previous Owner | $80,000 | Unknown | |
| Previous Owner | $79,896 | Unknown | |
| Previous Owner | $333,000 | Unknown | |
| Previous Owner | $190,000 | No Value Available | |
| Closed | $99,900 | No Value Available |
Deed History
| Date | Type | Sale Price | Title Company |
|---|---|---|---|
| Quit Claim Deed | -- | None Listed On Document | |
| Interfamily Deed Transfer | -- | None Available | |
| Warranty Deed | $275,000 | Pntn | |
| Warranty Deed | $384,500 | Fox Title Company |
Similar Homes in the area
Source: Midwest Real Estate Data (MRED)
MLS Number: 12280423
APN: 03-16-152-016
- 3527 Ridge Cir Unit 6
- 35W543 Miller Rd
- 36W340 Huntley Rd
- 3207 New Market Ave
- 1371 Karen Dr
- Lot 84 Spruce Dr
- Lot 83 Spruce Dr
- 35W747 Valley View Rd
- Lot 80 Ash Dr
- Lot 79 Ash Dr
- Lot 133 Walnut Dr
- Lot 132 Walnut Dr
- Lot 131 Walnut Dr
- Lot 129 Walnut Dr
- Lot 128 Walnut Dr
- Lot 108 Walnut Dr
- Lot 26 Walnut Dr
- Lot 24 Walnut Dr
- 5912 Pine Hollow Rd
- 36W461 Binnie Rd
