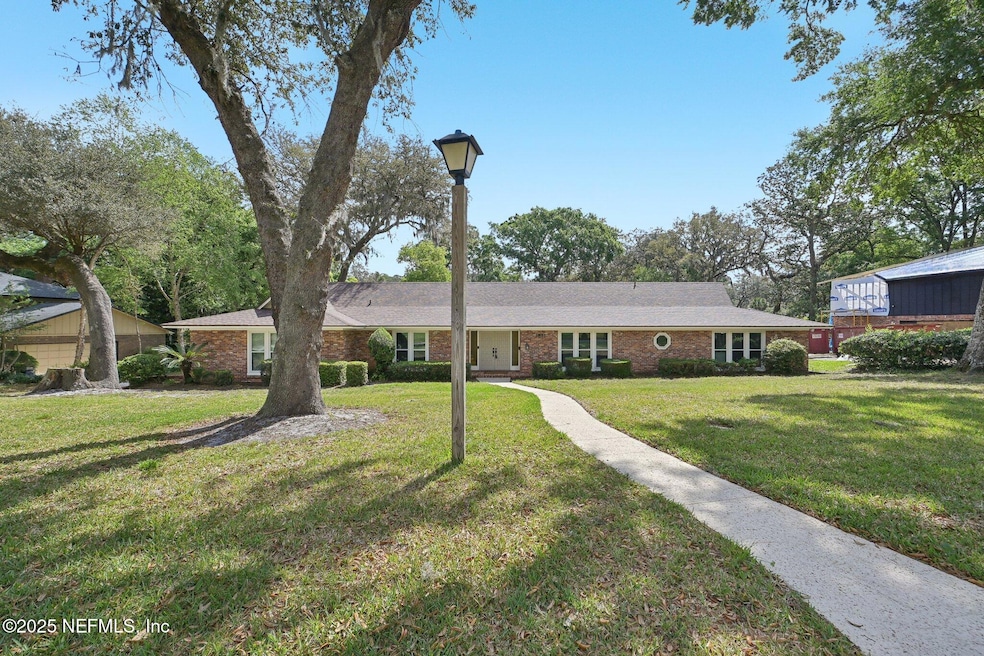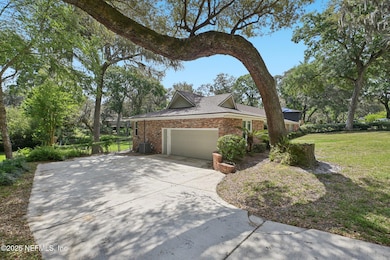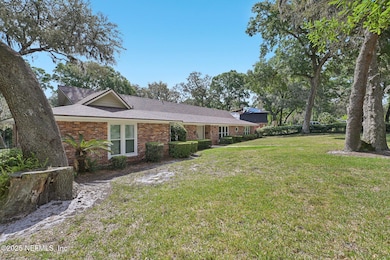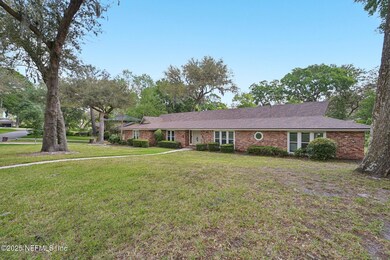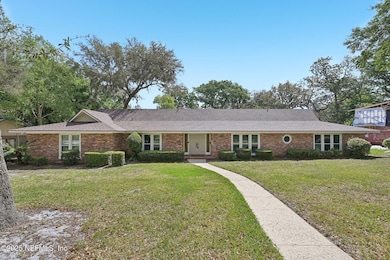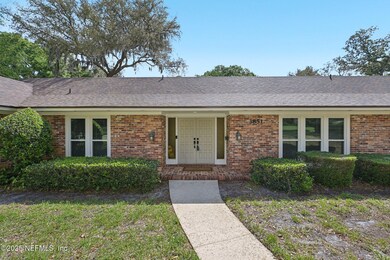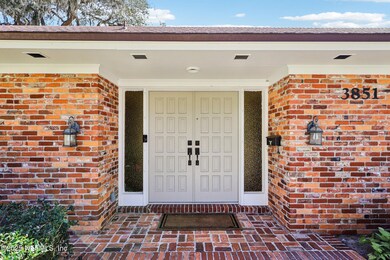
3851 Timucua Trail Jacksonville, FL 32277
Woodmere-Colony Cove NeighborhoodEstimated payment $3,375/month
Highlights
- Deck
- Outdoor Kitchen
- 2 Car Attached Garage
- Traditional Architecture
- Screened Porch
- Eat-In Kitchen
About This Home
Exceptional 4/3 brick home, on a nearly half-acre lot, shaded by majestic oaks, has been thoughtfully upgraded to enhance value, comfort & fine living. It offers a one-of-a-kind outdoor living experience. Expansive yard space, spacious screened patio, wrap-around wooden deck, & a custom built Uruguayan/Argentinian asado grill, a centerpiece for gatherings, grilling, & creating unforgettable meals. The well-designed, spacious interior offers comfortable family living spaces, generously sized bedrooms, flex/formal areas & a well equipped kitchen, updated in beautiful neutral finishes. Oversized garage w/ storage, ample driveway space. Located in established Colony Cove neighborhood amid quiet tree-lined streets, well-maintained homes, lush lawns, mature trees. Easy access to major roadways, necessities, recreations, St. Johns River & downtown areas. Built for both gathering & entertaining, or relaxing & recharging, this home offers a wonderful retreat from the hectic pace of daily life! There's so much to love about this home!
1) Forget your standard backyard barbecues! This home's outdoor kitchen & Asado Grill was custom built in 2021 by a passionate asador, inspired by the time-honored open-fire cooking/grilling traditions of Uruguay & Argentina, to ensure an unmatched grilling experience. It is a chef's dream & a conversation piece that makes this home truly one-of-a-kind.
- Traditional Firebrick Construction: Crafted with a mix of everlasting block & pumice Isokern at the heat areas for safety, durability and proper heat insulation, matching decorative brick on the exterior for a timeless look.
- Adjustable Parrilla Grill System: The stainless steel grill allows for precision cooking, letting you raise and lower the grates to control heat exposure.
- Open-Fire Grilling Over Wood or Charcoal: Designed for slow, flavorful cooking, the setup features a raised fireplace with stainless steel grill inserts and a chimney, creating the perfect conditions for grilling steaks, sausages, ribs, seafood, chicken, and even wood-fired pizzas.
- Built-in Storage & Prep Area: A hardwood slab countertop provides ample space for food prep, while the built-in wood storage ensures you have fuel ready when needed.
- Cold water Sink: the grilling station is complemented by a patio sink for easy cleanup
This is more than a grill, it's an experience. Whether you're hosting a Sunday asado with friends, slow-roasting a bone-in ribeye, or tossing fresh dough onto the grates for a crispy wood-fired pizza, this setup turns any meal into a celebration.
2) Every renovation project in this home, done by the current owners, was done with long-term quality in mind, no quick fixes or shortcuts here.
- Expanded & Reinforced Patio: The original circular patio was demolished and rebuilt to a larger 21x24 patio, with poured concrete footers/stem wall and premium pavers for durability. 3" Insulated Composite Roof & ceiling fans installed for added comfort. Heavy Gauge Bronze Aluminum Frame, upgraded panoramic expanded view screens that keeps nature in sight while keeping pests out.
- Wraparound Wooden Deck: Designed for seamless indoor-outdoor living, the deck connects the patio to the backyard for effortless entertaining.
- BRANDD NEW ROOF just installed on the main house!
- Updated patio roof: CertainTeed Flintastic commercial grade modified bitumen roofing over patio, color matched to the home's main roof for a cohesive, high-quality finish.
- Luxury Vinyl Plank Flooring: replaced all previously carpeted areas with LVP in 2019 for stylish look and low-maintenance living. All wet areas have existing tiled floors.
- Full-House Water Filtration System: Enjoy clean, softened water with a salt-free filtration system, enhancing everyday convenience.
- Living Room Upgrades: Recessed lighting and high-end ceiling fans elevate the space with modern comfort.
- **NEW ROOF TO BE INSTALLED**
3) Additional improvements completed by previous owners:
- Windows were replaced/upgraded to energy efficient double pane vinyl windows
- Kitchen updated entirely with two-toned kitchen cabinets, granite countertop, porcelain farmhouse apron sink, stainless appliances, beautiful and functional.
- Updates were also made to electrical, plumbing, flooring, secondary baths.
The improvements and upgrades that were made, all were made with careful consideration & purposeful planning, using quality craftsmanship, incorporating materials meant to last, and adding features meant to enhance value, comfort, and quality of life. Don't miss the chance to own this exceptional home, schedule a private tour today!
Home Details
Home Type
- Single Family
Est. Annual Taxes
- $5,396
Year Built
- Built in 1972
Lot Details
- 0.49 Acre Lot
- Lot Dimensions are 128x165
- Chain Link Fence
- Back Yard Fenced
HOA Fees
- $29 Monthly HOA Fees
Parking
- 2 Car Attached Garage
- Garage Door Opener
Home Design
- Traditional Architecture
- Shingle Roof
Interior Spaces
- 2,538 Sq Ft Home
- 1-Story Property
- Ceiling Fan
- Wood Burning Fireplace
- Entrance Foyer
- Screened Porch
Kitchen
- Eat-In Kitchen
- Electric Oven
- Microwave
- Dishwasher
- Kitchen Island
- Disposal
Flooring
- Tile
- Vinyl
Bedrooms and Bathrooms
- 4 Bedrooms
- Dual Closets
- Jack-and-Jill Bathroom
- 3 Full Bathrooms
- Bathtub and Shower Combination in Primary Bathroom
Laundry
- Laundry in unit
- Dryer
- Front Loading Washer
- Sink Near Laundry
Outdoor Features
- Deck
- Outdoor Kitchen
Utilities
- Central Heating and Cooling System
- Electric Water Heater
- Water Softener is Owned
Community Details
- Colony Cove Civic Association, Phone Number (517) 960-3428
- Colony Cove Subdivision
Listing and Financial Details
- Assessor Parcel Number 1114140314
Map
Home Values in the Area
Average Home Value in this Area
Tax History
| Year | Tax Paid | Tax Assessment Tax Assessment Total Assessment is a certain percentage of the fair market value that is determined by local assessors to be the total taxable value of land and additions on the property. | Land | Improvement |
|---|---|---|---|---|
| 2024 | $5,396 | $329,613 | -- | -- |
| 2023 | $5,251 | $320,013 | $0 | $0 |
| 2022 | $4,362 | $283,898 | $0 | $0 |
| 2021 | $4,336 | $275,630 | $55,000 | $220,630 |
| 2020 | $4,955 | $267,703 | $55,000 | $212,703 |
| 2019 | $2,840 | $186,816 | $0 | $0 |
| 2018 | $2,802 | $183,333 | $40,000 | $143,333 |
| 2017 | $3,204 | $203,596 | $35,000 | $168,596 |
| 2016 | $3,827 | $193,146 | $0 | $0 |
| 2015 | $3,652 | $181,539 | $0 | $0 |
| 2014 | $3,365 | $163,524 | $0 | $0 |
Property History
| Date | Event | Price | Change | Sq Ft Price |
|---|---|---|---|---|
| 02/24/2025 02/24/25 | For Sale | $519,900 | +72.2% | $205 / Sq Ft |
| 12/17/2023 12/17/23 | Off Market | $302,000 | -- | -- |
| 09/18/2019 09/18/19 | Sold | $302,000 | +6.0% | $119 / Sq Ft |
| 08/16/2019 08/16/19 | Pending | -- | -- | -- |
| 08/02/2019 08/02/19 | For Sale | $285,000 | -- | $112 / Sq Ft |
Deed History
| Date | Type | Sale Price | Title Company |
|---|---|---|---|
| Quit Claim Deed | -- | Law Office Of Eric B Blocker P | |
| Warranty Deed | $302,000 | River City Title Llc | |
| Warranty Deed | $206,170 | Keith Watson Title Svcs Inc | |
| Warranty Deed | $145,400 | -- | |
| Warranty Deed | $132,500 | -- |
Mortgage History
| Date | Status | Loan Amount | Loan Type |
|---|---|---|---|
| Open | $276,000 | New Conventional | |
| Previous Owner | $286,900 | New Conventional | |
| Previous Owner | $154,000 | New Conventional | |
| Previous Owner | $164,500 | New Conventional | |
| Previous Owner | $164,900 | New Conventional | |
| Previous Owner | $135,150 | Assumption |
Similar Homes in Jacksonville, FL
Source: realMLS (Northeast Florida Multiple Listing Service)
MLS Number: 2071961
APN: 111414-0314
- 3710 Colony Cove Trail
- 7438 Buckskin Trail S
- 7332 Buckskin Trail S
- 7520 Colony Cove Ln
- 7462 Colony Cove Ln
- 7620 Rain Forest Dr W
- 7324 Colony Cove Ln
- 7630 Rain Forest Dr N
- 6857 Clifton Forge Rd
- 3554 Rain Forest Dr W
- 7763 Mystic Point Ct E
- 3505 Rain Forest Dr W
- 3775 Bess Rd
- 7771 Lynchburg Ct E
- 7239 Lawn Tennis Ln
- 7282 Lawn Tennis Ln
- 6705 Hoover Ln
- 3401 Townsend Blvd Unit 314
- 6548 Haslett Dr N
- 8056 Voltaire Ct E
