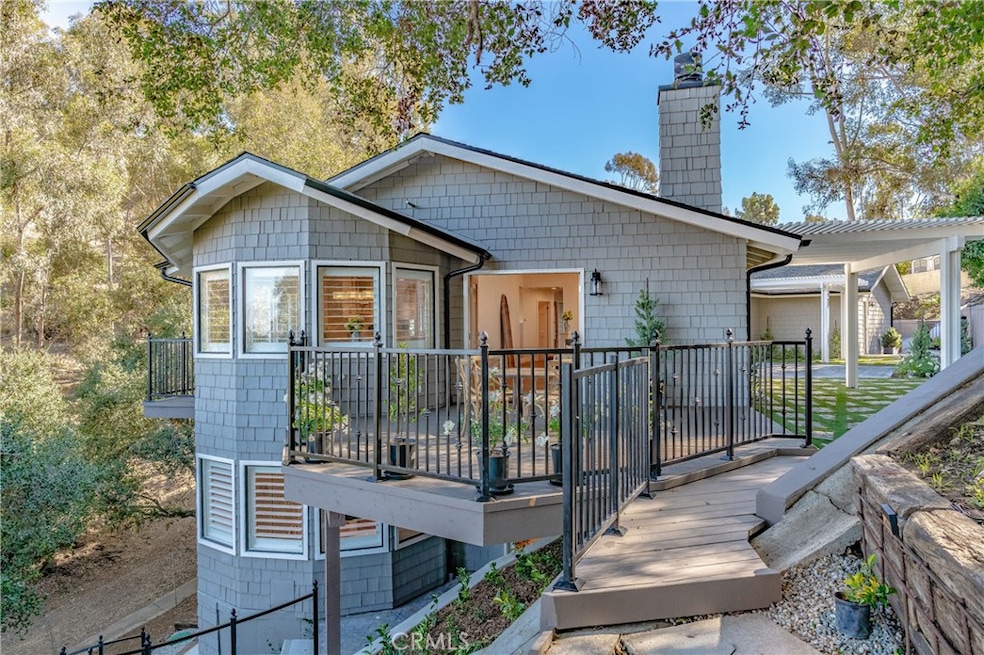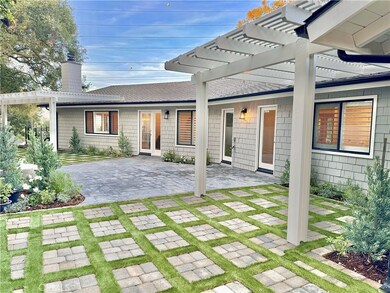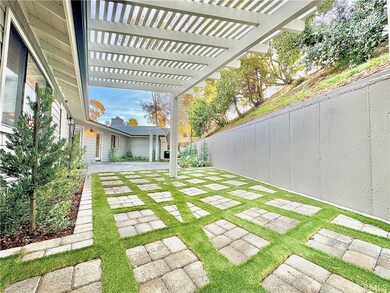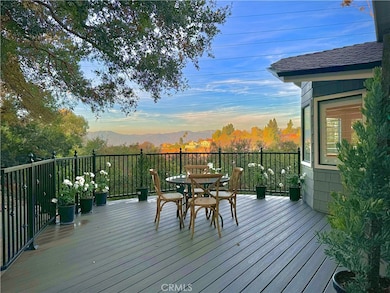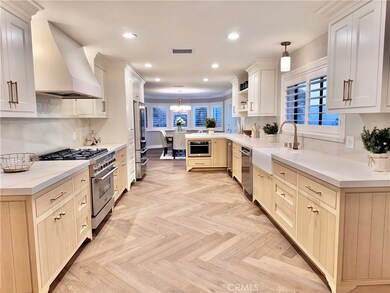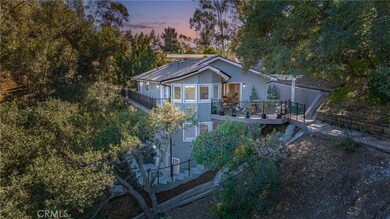
3852 Hacienda Rd La Habra Heights, CA 90631
La Habra Heights NeighborhoodHighlights
- Horse Property
- Mountain View
- Home Office
- Rancho-Starbuck Intermediate School Rated 9+
- No HOA
- 3 Car Attached Garage
About This Home
As of April 2025Beautiful Move In Ready Home, Country Living Horse Property with ADU Potential. Fully Renovated, Fully Permitted, Modern Home in La Habra Heights with Views. Property has gone through extensive renovations and upgrades that include: New Wrap Around Patio Decks, New Roof, New Lennox HVAC Heating and Cooling System, New Septic Tank with City Approval and Certification, New Chef's Kitchen with Custom Cabinets and Professional Grade Stainless Steel Appliances, Five Fully Remodeled Bathrooms with Custom Tile, Shower Enclosures and Fixtures. New Concrete Stairs and Walkways, New Wrought Iron Patio and Stair Fencing, Heavy Duty Retaining Walls. The Primary Floor is Welcoming with an Open Floor Plan Concept and Real Hardwood Flooring with Partial Herringbone Design at Entrance and Kitchen. Large Home has Two Living Rooms, one that can be used as the 5th Bedroom on the primary floor or used as the TV Entertainment Family Room. Property features Two Large Master Bedrooms with Walk-in Closets, one of which has a Large Soaking Bathtub. Large Indoor Laundry Room, Home Office Room with Two Built In Desks and Book Shelves, Gym Room, Two Fire Places, Custom Wood Shutters, Custom Landscaping to Rear Yard, Attached Finished 3 Car Garage with tons on closet storage space. Property is nested in one of the best areas of La Habra Heights, adjacent to the HSI LAI Buddhist Temple off of Hacienda Rd and is adjacent to a preserve lot, meaning more privacy and less neighbors. Lower level could be a great Home Office, Youtube Studio, Content Creation Room, Gym, Guest Room, or even made into an ADU. Thanks for Showing.
Last Agent to Sell the Property
California Properties & Realty Brokerage Phone: 562-324-7474 License #01463714
Home Details
Home Type
- Single Family
Est. Annual Taxes
- $12,264
Year Built
- Built in 1986
Lot Details
- 1.39 Acre Lot
- Rural Setting
- Irregular Lot
- Property is zoned LHRA1*
Parking
- 3 Car Attached Garage
Interior Spaces
- 4,294 Sq Ft Home
- 3-Story Property
- Family Room with Fireplace
- Living Room with Fireplace
- Home Office
- Mountain Views
- Laundry Room
Bedrooms and Bathrooms
- 5 Bedrooms | 1 Main Level Bedroom
- Walk-In Closet
Outdoor Features
- Horse Property
Utilities
- Central Heating and Cooling System
- Septic Type Unknown
Community Details
- No Home Owners Association
Listing and Financial Details
- Tax Lot 1
- Tax Tract Number 12684
- Assessor Parcel Number 8239029002
- $1,401 per year additional tax assessments
Map
Home Values in the Area
Average Home Value in this Area
Property History
| Date | Event | Price | Change | Sq Ft Price |
|---|---|---|---|---|
| 04/14/2025 04/14/25 | Sold | $1,698,000 | 0.0% | $395 / Sq Ft |
| 01/17/2025 01/17/25 | Price Changed | $1,698,000 | -2.9% | $395 / Sq Ft |
| 01/08/2025 01/08/25 | Price Changed | $1,748,800 | -2.8% | $407 / Sq Ft |
| 11/22/2024 11/22/24 | For Sale | $1,798,900 | +78.1% | $419 / Sq Ft |
| 12/29/2023 12/29/23 | Sold | $1,010,000 | -3.7% | $235 / Sq Ft |
| 10/19/2023 10/19/23 | Price Changed | $1,049,000 | -8.7% | $244 / Sq Ft |
| 09/20/2023 09/20/23 | Price Changed | $1,149,000 | -8.1% | $268 / Sq Ft |
| 08/23/2023 08/23/23 | Price Changed | $1,250,000 | -3.8% | $291 / Sq Ft |
| 07/24/2023 07/24/23 | For Sale | $1,300,000 | -- | $303 / Sq Ft |
Tax History
| Year | Tax Paid | Tax Assessment Tax Assessment Total Assessment is a certain percentage of the fair market value that is determined by local assessors to be the total taxable value of land and additions on the property. | Land | Improvement |
|---|---|---|---|---|
| 2024 | $12,264 | $1,010,000 | $560,000 | $450,000 |
| 2023 | $17,920 | $1,545,000 | $800,000 | $745,000 |
| 2022 | $13,931 | $1,169,020 | $512,267 | $656,753 |
| 2021 | $13,619 | $1,146,099 | $502,223 | $643,876 |
| 2019 | $13,254 | $1,112,107 | $487,328 | $624,779 |
| 2018 | $12,631 | $1,090,302 | $477,773 | $612,529 |
| 2016 | $11,900 | $1,047,966 | $459,221 | $588,745 |
| 2015 | $11,360 | $1,032,226 | $452,324 | $579,902 |
| 2014 | $11,275 | $1,012,007 | $443,464 | $568,543 |
Mortgage History
| Date | Status | Loan Amount | Loan Type |
|---|---|---|---|
| Open | $1,188,600 | New Conventional | |
| Previous Owner | $1,032,325 | New Conventional | |
| Previous Owner | $65,000 | Unknown | |
| Previous Owner | $150,000 | Credit Line Revolving | |
| Previous Owner | $900,000 | Fannie Mae Freddie Mac | |
| Previous Owner | $750,000 | Purchase Money Mortgage | |
| Previous Owner | $385,000 | Unknown | |
| Previous Owner | $99,900 | Credit Line Revolving | |
| Previous Owner | $400,000 | No Value Available | |
| Previous Owner | $284,250 | No Value Available |
Deed History
| Date | Type | Sale Price | Title Company |
|---|---|---|---|
| Quit Claim Deed | -- | Servicelink | |
| Grant Deed | $1,698,000 | Servicelink | |
| Grant Deed | $1,010,000 | Servicelink | |
| Trustee Deed | $1,148,400 | None Listed On Document | |
| Interfamily Deed Transfer | -- | Chicago Title Company | |
| Individual Deed | $890,000 | Chicago Title Company | |
| Interfamily Deed Transfer | -- | United Title Company | |
| Interfamily Deed Transfer | -- | Orange Coast Title | |
| Interfamily Deed Transfer | -- | -- | |
| Corporate Deed | $379,000 | Chicago Title Company | |
| Trustee Deed | $430,000 | Stewart Title |
Similar Homes in La Habra Heights, CA
Source: California Regional Multiple Listing Service (CRMLS)
MLS Number: DW24239133
APN: 8239-029-002
- 16188 Elza Dr
- 3360 S Hacienda Blvd
- 2368 Lupin Hill Rd
- 3212 Thaxton Ave
- 16053 Sierra Pass Way
- 0 Casalero Dr Unit CV24012676
- 2310 Las Palomas Dr
- 16107 Sierra Pass Way
- 2034 Virazon Dr
- 16404 Monte Cristo Dr
- 448 Reposado Dr
- 739 Reposado Dr
- 2851 Rio Lempa Dr
- 605 Green View Rd
- 2001 Hacienda Rd
- 334 Reposado Dr
- 1875 Subtropic Dr
- 0 Las Palomas Dr Unit PW24095238
- 16321 Aurora Crest Dr
- 0 Ardsheal Dr Unit PW23063710
