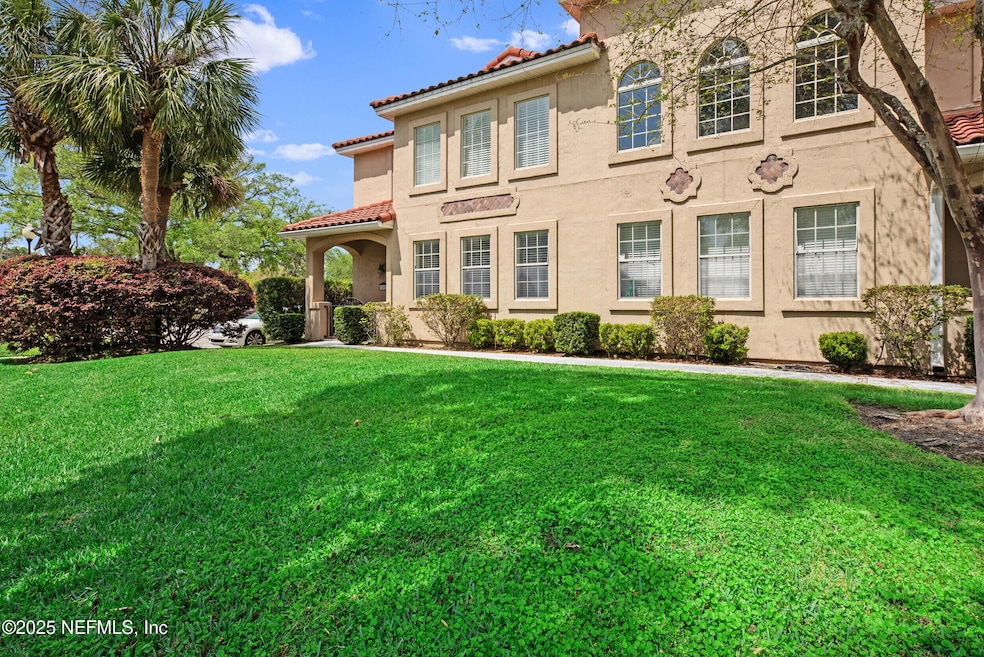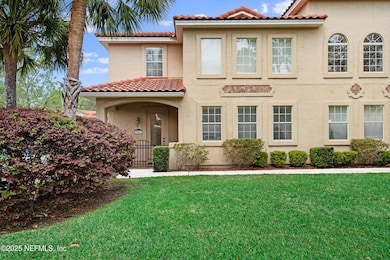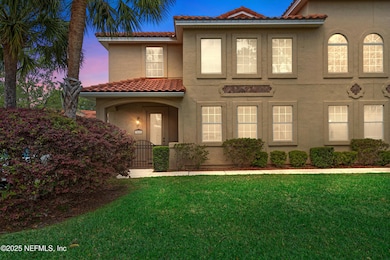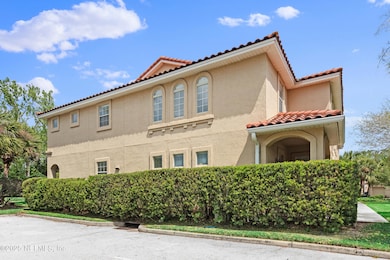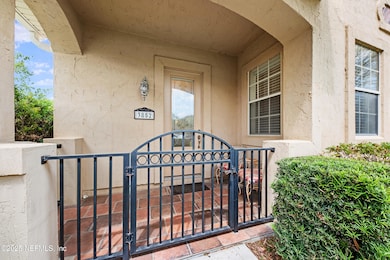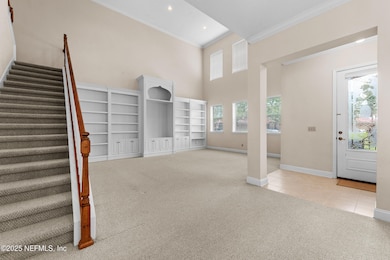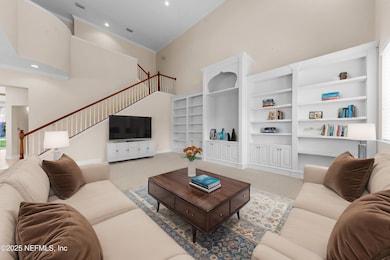
3852 La Vista Cir Jacksonville, FL 32217
San Jose NeighborhoodEstimated payment $2,931/month
Highlights
- Corner Lot
- Built-In Features
- Kitchen Island
- Atlantic Coast High School Rated A-
- Breakfast Bar
- Guest Parking
About This Home
Welcome to this spacious and inviting 4-bedroom, 3 bath end unit townhome, located in the gated community of Villages of San Jose. This charming residence offers a thoughtfully designed layout with elegant crown molding and ample living space throughout.
Enjoy the convenience of a first-floor bedroom and full bath, perfect for guests or multigenerational living. Upstairs, you'll find three additional bedrooms, including a spacious primary suite, with generous size closet with built ins. A stackable washer and dryer are located on the first floor for added ease.
As an end unit, this home offers enhanced privacy and natural light. Residents enjoy access to a wide array of community amenities, including tennis and pickleball courts, a sparkling community pool, and beautifully maintained grounds. The gated entrance provides 24-hour security for peace of mind, and all exterior maintenance, including lawn care, is included allowing you to relax and enjoy low-maintenance living.
Townhouse Details
Home Type
- Townhome
Est. Annual Taxes
- $3,536
Year Built
- Built in 2005
HOA Fees
- $465 Monthly HOA Fees
Interior Spaces
- 2,592 Sq Ft Home
- 2-Story Property
- Built-In Features
- Ceiling Fan
- Stacked Washer and Dryer
Kitchen
- Breakfast Bar
- Convection Oven
- Electric Oven
- Electric Range
- Microwave
- Dishwasher
- Kitchen Island
Bedrooms and Bathrooms
- 4 Bedrooms
- Bathtub and Shower Combination in Primary Bathroom
Parking
- Guest Parking
- Additional Parking
- Assigned Parking
Schools
- Beauclerc Elementary School
- Alfred Dupont Middle School
- Atlantic Coast High School
Additional Features
- 1,742 Sq Ft Lot
- Central Heating and Cooling System
Listing and Financial Details
- Assessor Parcel Number 1518101730
Community Details
Overview
- Association fees include ground maintenance, maintenance structure, security
- Villages Of San Jose Subdivision
- On-Site Maintenance
Recreation
- Tennis Courts
Map
Home Values in the Area
Average Home Value in this Area
Tax History
| Year | Tax Paid | Tax Assessment Tax Assessment Total Assessment is a certain percentage of the fair market value that is determined by local assessors to be the total taxable value of land and additions on the property. | Land | Improvement |
|---|---|---|---|---|
| 2024 | $3,536 | $229,433 | -- | -- |
| 2023 | $3,435 | $222,751 | $0 | $0 |
| 2022 | $3,141 | $216,264 | $0 | $0 |
| 2021 | $3,117 | $209,966 | $0 | $0 |
| 2020 | $3,086 | $207,068 | $0 | $0 |
| 2019 | $3,049 | $202,413 | $0 | $0 |
| 2018 | $3,009 | $198,639 | $0 | $0 |
| 2017 | $2,970 | $194,554 | $0 | $0 |
| 2016 | $2,952 | $190,553 | $0 | $0 |
| 2015 | $2,981 | $189,229 | $0 | $0 |
| 2014 | $2,985 | $187,728 | $0 | $0 |
Property History
| Date | Event | Price | Change | Sq Ft Price |
|---|---|---|---|---|
| 04/04/2025 04/04/25 | For Sale | $389,000 | -- | $150 / Sq Ft |
Deed History
| Date | Type | Sale Price | Title Company |
|---|---|---|---|
| Warranty Deed | $284,700 | -- |
Mortgage History
| Date | Status | Loan Amount | Loan Type |
|---|---|---|---|
| Closed | $227,690 | Purchase Money Mortgage |
Similar Homes in Jacksonville, FL
Source: realMLS (Northeast Florida Multiple Listing Service)
MLS Number: 2079813
APN: 151810-1730
- 3820 Lavista Cir Unit 118
- 3820 Lavista Cir Unit 114
- 3809 Lavista Cir Unit 227
- 3809 Lavista Cir Unit 238
- 3835 La Vista Cir
- 4009 Corrientes Ct E
- 4020 Lavista Cir Unit 207
- 4114 Sierra Madre Dr S
- 4159 Paloma Point Ct
- 3802 Conga St
- 3722 Point Pleasant Rd
- 4261 Via Valencia Cir
- 8042 Naranja Dr W
- 8466 Papelon Way
- 4334 Plaza Gate Ln S Unit 202
- 4315 Plaza Gate Ln S Unit 102
- 8439 Mizner Cir E
- 8300 Plaza Gate Ln Unit 1062
- 8300 Plaza Gate Ln Unit 1094
- 8300 Plaza Gate Ln Unit 1162
