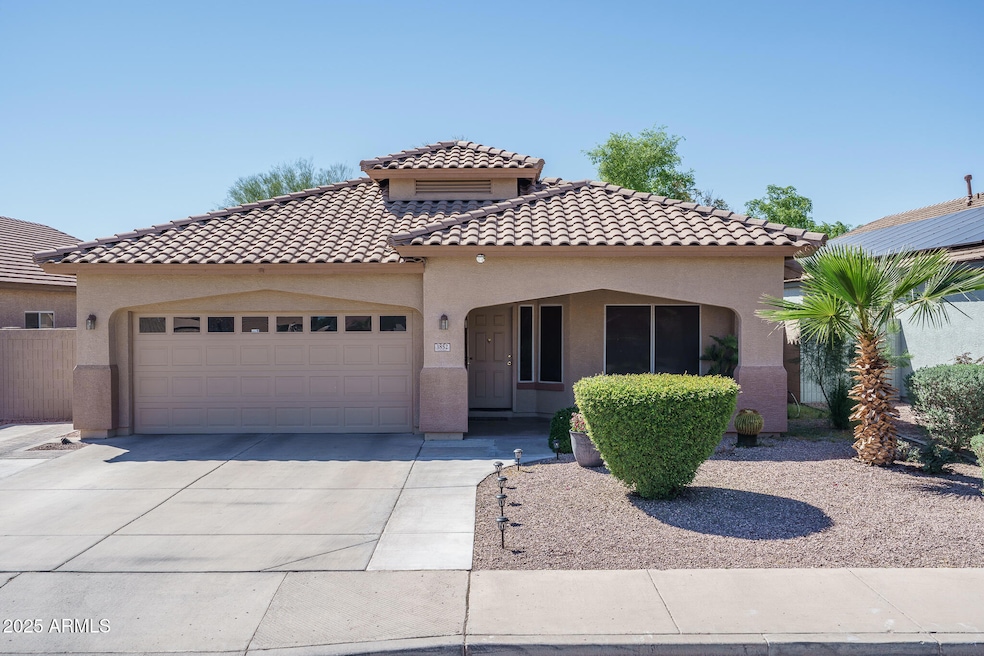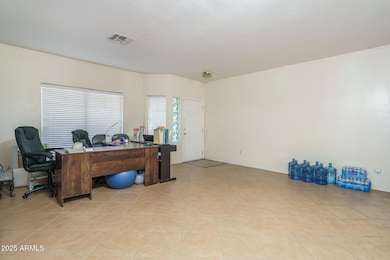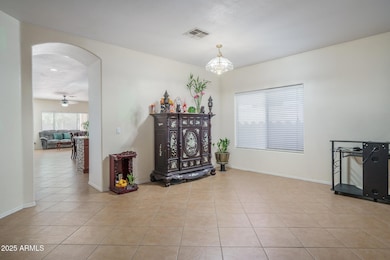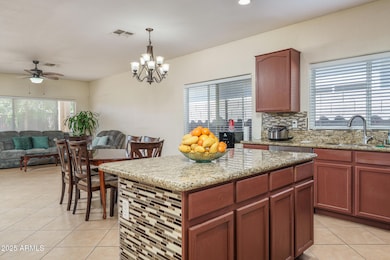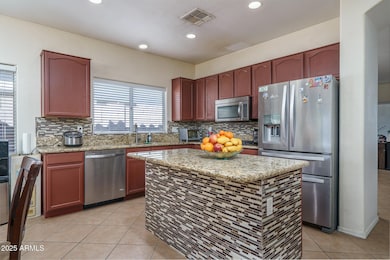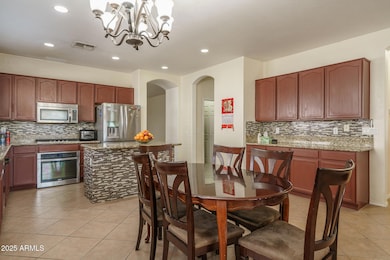
3852 N 143rd Ln Goodyear, AZ 85395
Palm Valley NeighborhoodEstimated payment $2,735/month
Highlights
- Very Popular Property
- Granite Countertops
- Dual Vanity Sinks in Primary Bathroom
- Litchfield Elementary School Rated A-
- Oversized Parking
- Cooling Available
About This Home
Sitting on a premium oversized lot with no backyard neighbors, this home offers 4 bedrooms & 2 baths in 2080 SqFt with a front living room, separate family room open to the kitchen, and tile floors throughout. The kitchen has an abundance of cabinetry, granite countertops, tile backsplash, stainless appliances, an island with breakfast bar, and a walk-in pantry. The primary bedroom has an en-suite bath with dual sink vanity, oversized shower, and walk-in closet. The large backyard has a covered patio with tile floor, extended paver patio, and block fencing. Other features include a newer A/C and water heater in 2024, inside laundry, sunscreens, a charming front porch, and an oversized 2-car garage with extended driveway.
Home Details
Home Type
- Single Family
Est. Annual Taxes
- $2,135
Year Built
- Built in 2000
Lot Details
- 6,600 Sq Ft Lot
- Desert faces the front and back of the property
- Block Wall Fence
HOA Fees
- $46 Monthly HOA Fees
Parking
- 2 Car Garage
- Oversized Parking
- Garage ceiling height seven feet or more
Home Design
- Wood Frame Construction
- Tile Roof
- Stucco
Interior Spaces
- 2,080 Sq Ft Home
- 1-Story Property
- Ceiling Fan
- Tile Flooring
Kitchen
- Breakfast Bar
- Gas Cooktop
- Built-In Microwave
- Kitchen Island
- Granite Countertops
Bedrooms and Bathrooms
- 4 Bedrooms
- 2 Bathrooms
- Dual Vanity Sinks in Primary Bathroom
Accessible Home Design
- No Interior Steps
Schools
- Litchfield Elementary School
- Western Sky Middle School
- Millennium High School
Utilities
- Cooling Available
- Heating Available
- High Speed Internet
- Cable TV Available
Community Details
- Association fees include ground maintenance
- Kinney Management Association, Phone Number (480) 820-3451
- Built by FULTON HOMES
- Sunrise Subdivision
Listing and Financial Details
- Tax Lot 187
- Assessor Parcel Number 508-01-200
Map
Home Values in the Area
Average Home Value in this Area
Tax History
| Year | Tax Paid | Tax Assessment Tax Assessment Total Assessment is a certain percentage of the fair market value that is determined by local assessors to be the total taxable value of land and additions on the property. | Land | Improvement |
|---|---|---|---|---|
| 2025 | $2,135 | $20,055 | -- | -- |
| 2024 | $2,130 | $19,100 | -- | -- |
| 2023 | $2,130 | $32,080 | $6,410 | $25,670 |
| 2022 | $2,051 | $25,100 | $5,020 | $20,080 |
| 2021 | $2,227 | $23,710 | $4,740 | $18,970 |
| 2020 | $2,153 | $22,080 | $4,410 | $17,670 |
| 2019 | $2,112 | $19,960 | $3,990 | $15,970 |
| 2018 | $2,045 | $19,910 | $3,980 | $15,930 |
| 2017 | $1,931 | $17,810 | $3,560 | $14,250 |
| 2016 | $1,841 | $17,600 | $3,520 | $14,080 |
| 2015 | $1,739 | $15,650 | $3,130 | $12,520 |
Property History
| Date | Event | Price | Change | Sq Ft Price |
|---|---|---|---|---|
| 04/21/2025 04/21/25 | For Sale | $449,900 | 0.0% | $216 / Sq Ft |
| 04/13/2025 04/13/25 | Pending | -- | -- | -- |
| 03/26/2025 03/26/25 | For Sale | $449,900 | -- | $216 / Sq Ft |
Deed History
| Date | Type | Sale Price | Title Company |
|---|---|---|---|
| Warranty Deed | $115,000 | Lsi Title Agency Inc | |
| Trustee Deed | $146,000 | Accommodation | |
| Quit Claim Deed | -- | -- | |
| Warranty Deed | $275,000 | Capital Title Agency Inc | |
| Interfamily Deed Transfer | -- | Capital Title Agency Inc | |
| Warranty Deed | $144,720 | Security Title Agency | |
| Cash Sale Deed | $114,334 | Security Title Agency |
Mortgage History
| Date | Status | Loan Amount | Loan Type |
|---|---|---|---|
| Open | $107,000 | New Conventional | |
| Closed | $87,708 | FHA | |
| Closed | $80,500 | Purchase Money Mortgage | |
| Previous Owner | $247,500 | Purchase Money Mortgage | |
| Previous Owner | $247,500 | Purchase Money Mortgage | |
| Previous Owner | $115,000 | Unknown | |
| Previous Owner | $115,700 | New Conventional |
About the Listing Agent

For more than 35 years, Beth Rider and The Rider Elite Team have helped thousands of clients successfully achieve their real estate dreams and goals. Beth brings extensive knowledge of the market and region, professionalism, innovative selling tools, and a commitment to her client's satisfaction. Whether you are planning to buy or sell your home, The Rider Elite Team has everything you need to comfortably get the job done.
From the accurate pricing, extensive promotion, and market
Beth's Other Listings
Source: Arizona Regional Multiple Listing Service (ARMLS)
MLS Number: 6841318
APN: 508-01-200
- 14282 W Indianola Ave
- 14432 W Weldon Ave
- 14244 W Indianola Ave
- 14228 W Weldon Ave
- 14374 W Amelia Ave
- 14246 W Columbus Ave
- 3547 N 145th Ave
- 14586 W Columbus Ave
- 14250 W Wigwam Blvd Unit 2126
- 14250 W Wigwam Blvd Unit 2111
- 14250 W Wigwam Blvd Unit 1022
- 14250 W Wigwam Blvd Unit 812
- 14250 W Wigwam Blvd Unit 1326
- 14250 W Wigwam Blvd Unit 2822
- 14250 W Wigwam Blvd Unit 2121
- 9963 W Cora Ln
- 14287 W Cora Ln
- 14442 W Lexington Ave
- 14686 W Clarendon Ave
- 14437 W Lexington Ave Unit 2
