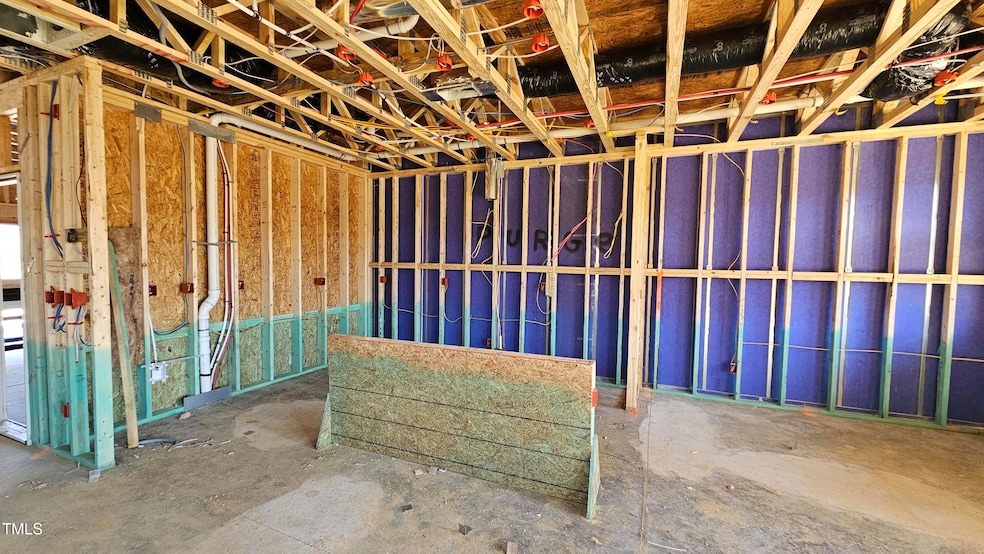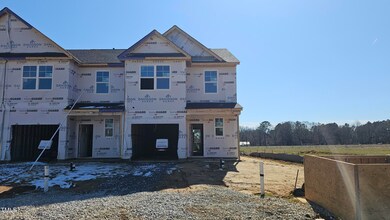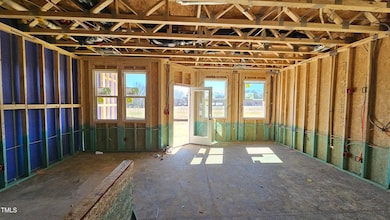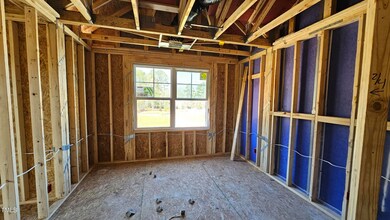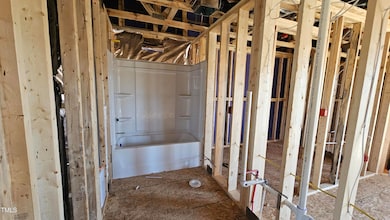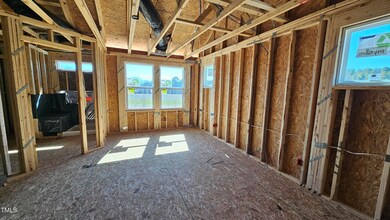
PENDING
NEW CONSTRUCTION
3852 Well Fleet Dr Willow Springs, NC 27592
Fuquay-Varina NeighborhoodEstimated payment $2,707/month
Total Views
26
3
Beds
2.5
Baths
1,713
Sq Ft
$226
Price per Sq Ft
Highlights
- Under Construction
- Open Floorplan
- End Unit
- Willow Springs Elementary School Rated A
- Traditional Architecture
- Quartz Countertops
About This Home
NEW TOWNHOME UNDER CONTRACT
Townhouse Details
Home Type
- Townhome
Year Built
- Built in 2025 | Under Construction
Lot Details
- 2,178 Sq Ft Lot
- End Unit
- 1 Common Wall
HOA Fees
- $165 Monthly HOA Fees
Parking
- 1 Car Attached Garage
- Front Facing Garage
- Garage Door Opener
- Private Driveway
Home Design
- Traditional Architecture
- Slab Foundation
- Frame Construction
- Architectural Shingle Roof
- Shake Siding
- Vinyl Siding
- Stone Veneer
Interior Spaces
- 1,713 Sq Ft Home
- 2-Story Property
- Open Floorplan
- Smooth Ceilings
- Entrance Foyer
- Living Room
Kitchen
- Eat-In Kitchen
- Kitchen Island
- Quartz Countertops
Flooring
- Carpet
- Luxury Vinyl Tile
- Vinyl
Bedrooms and Bathrooms
- 3 Bedrooms
- Walk-In Closet
- Private Water Closet
- Bathtub with Shower
- Shower Only
- Walk-in Shower
Laundry
- Laundry Room
- Laundry on upper level
- Washer and Electric Dryer Hookup
Attic
- Pull Down Stairs to Attic
- Unfinished Attic
- Attic or Crawl Hatchway Insulated
Outdoor Features
- Patio
- Rain Gutters
Schools
- Willow Springs Elementary School
- Herbert Akins Road Middle School
- Willow Spring High School
Utilities
- Cooling System Powered By Gas
- Zoned Heating and Cooling
- Heating System Uses Natural Gas
- Heat Pump System
- Community Sewer or Septic
Listing and Financial Details
- Assessor Parcel Number 0676898594
Community Details
Overview
- Association fees include ground maintenance, maintenance structure, storm water maintenance
- Charleston Management Association, Phone Number (919) 847-3003
- Built by Davidson Homes
- Springvale Townhomes Subdivision, The Graham C Exterior Floorplan
- Maintained Community
Amenities
- Picnic Area
Recreation
- Dog Park
Map
Create a Home Valuation Report for This Property
The Home Valuation Report is an in-depth analysis detailing your home's value as well as a comparison with similar homes in the area
Home Values in the Area
Average Home Value in this Area
Property History
| Date | Event | Price | Change | Sq Ft Price |
|---|---|---|---|---|
| 12/21/2024 12/21/24 | Pending | -- | -- | -- |
| 12/21/2024 12/21/24 | For Sale | $386,845 | -- | $226 / Sq Ft |
Source: Doorify MLS
Similar Home in Willow Springs, NC
Source: Doorify MLS
MLS Number: 10068079
Nearby Homes
- 3852 Well Fleet Dr
- 3858 Well Fleet Dr
- 3854 Well Fleet Dr
- 3856 Well Fleet Dr
- 3930 Well Fleet Dr
- 3928 Well Fleet Dr
- 3932 Well Fleet Dr
- 3934 Well Fleet Dr
- 3936 Well Fleet Dr
- 112 Willow Grove Ln
- 4412 Beckel Rd
- 3621 Bailey Lake Dr
- 3625 Bailey Lake Dr
- 3625 Bailey Lake Dr
- 919 Blue Garden Ln
- 3529 Bailey Lake Dr
- 127 S Harrison Place Ln
- 117 Oak Rise Ln
- 109 Oak Rise Ln
- 421 Long Lake Dr
