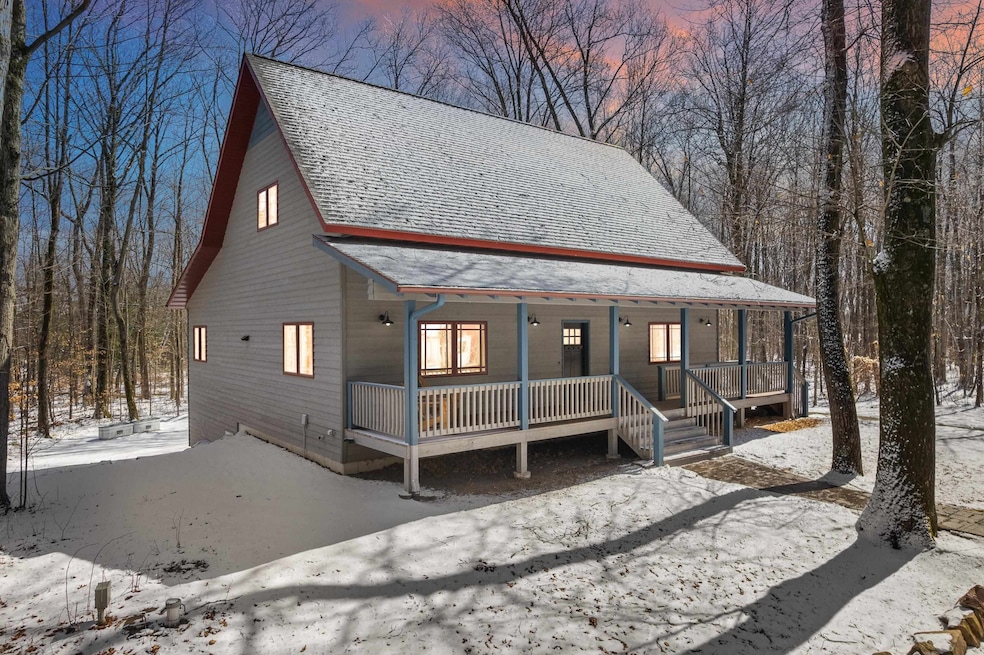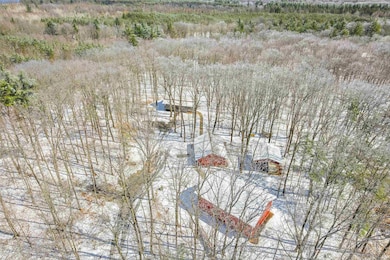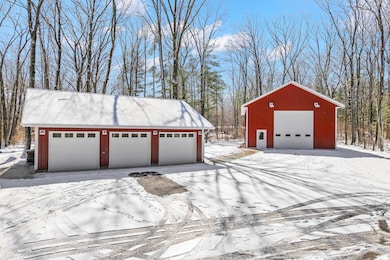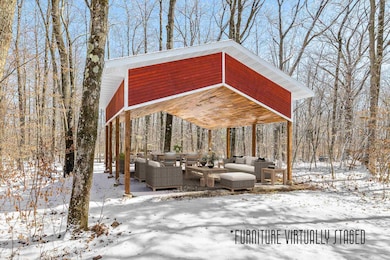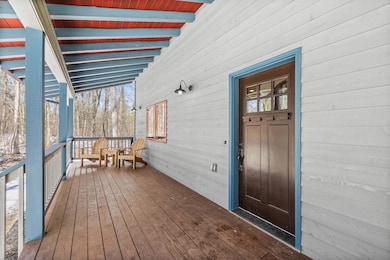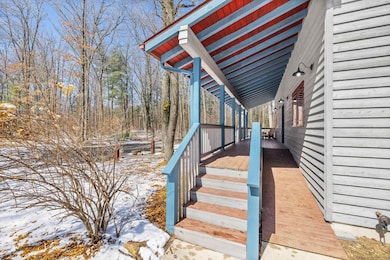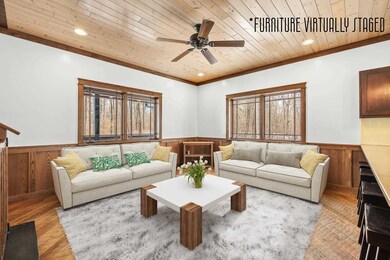3853 County Rd E Junction City, WI 54443
Estimated payment $4,258/month
Highlights
- Open Floorplan
- Vaulted Ceiling
- Main Floor Bedroom
- Deck
- Wood Flooring
- Whirlpool Bathtub
About This Home
Welcome to your private retreat! This custom, one-owner home features 5 bedrooms, 3.5 bathrooms, over 3,200 sq ft of beautifully finished living space, and flexible work-from-home options with a full office in the lower level and a convenient pocket office on the main floor. Throughout the home, you'll find custom cabinetry and rustic charm that create a warm, inviting atmosphere. The main-level primary ensuite has been recently updated with a brand new walk-in shower, adding a touch of modern luxury. Set on 6+ scenic acres with a private boardwalk leading to the waterfront, this property offers space, serenity, and a strong connection to nature. Outdoor living is a dream here, with a welcoming front porch, a spacious covered deck, and additional covered entertaining space for all your gatherings. A 3-stall garage and large outbuilding , 32'x48' with a 14'x14' door, ensure plenty of room for your toys and tools. Conveniently located just 3 miles from Lake DuBay, this home is a rare blend of comfort, function, and timeless charm.
Home Details
Home Type
- Single Family
Est. Annual Taxes
- $4,229
Year Built
- Built in 2012
Lot Details
- 6.24 Acre Lot
- Home fronts a stream
Home Design
- Poured Concrete
- Shingle Roof
- Wood Siding
- Metal Siding
Interior Spaces
- 1.5-Story Property
- Open Floorplan
- Vaulted Ceiling
- Ceiling Fan
- Window Treatments
- Lower Floor Utility Room
- Partially Finished Basement
- Basement Fills Entire Space Under The House
- Carbon Monoxide Detectors
Kitchen
- Range
- Microwave
- Dishwasher
Flooring
- Wood
- Laminate
- Tile
Bedrooms and Bathrooms
- 5 Bedrooms
- Main Floor Bedroom
- Walk-In Closet
- Bathroom on Main Level
- Whirlpool Bathtub
- Shower Only
Laundry
- Laundry on main level
- Dryer
- Washer
Parking
- 3 Car Detached Garage
- Garage Door Opener
- Gravel Driveway
Accessible Home Design
- Accessible Ramps
Outdoor Features
- Deck
- Outbuilding
- Porch
Utilities
- Forced Air Heating and Cooling System
- Humidifier
- Liquid Propane Gas Water Heater
- Water Softener is Owned
- High Speed Internet
Listing and Financial Details
- Assessor Parcel Number 016-25-0715-07.06 & 07.08
Map
Home Values in the Area
Average Home Value in this Area
Tax History
| Year | Tax Paid | Tax Assessment Tax Assessment Total Assessment is a certain percentage of the fair market value that is determined by local assessors to be the total taxable value of land and additions on the property. | Land | Improvement |
|---|---|---|---|---|
| 2024 | $4,429 | $398,400 | $28,100 | $370,300 |
| 2023 | $4,451 | $398,400 | $28,100 | $370,300 |
| 2022 | $3,692 | $196,500 | $15,700 | $180,800 |
| 2021 | $3,374 | $196,500 | $15,700 | $180,800 |
| 2020 | $3,137 | $196,500 | $15,700 | $180,800 |
| 2019 | $3,163 | $196,500 | $15,700 | $180,800 |
| 2018 | $3,010 | $196,500 | $15,700 | $180,800 |
| 2017 | $2,795 | $195,100 | $15,700 | $179,400 |
| 2016 | $2,755 | $195,100 | $15,700 | $179,400 |
| 2015 | $2,869 | $195,100 | $15,700 | $179,400 |
| 2014 | $2,870 | $195,100 | $15,700 | $179,400 |
Property History
| Date | Event | Price | Change | Sq Ft Price |
|---|---|---|---|---|
| 04/09/2025 04/09/25 | For Sale | $699,900 | -- | $213 / Sq Ft |
Mortgage History
| Date | Status | Loan Amount | Loan Type |
|---|---|---|---|
| Closed | $148,800 | Credit Line Revolving | |
| Closed | $60,000 | Credit Line Revolving |
Source: Central Wisconsin Multiple Listing Service
MLS Number: 22501282
APN: 016-25-0715-07.06
- 2426 Lake Rd
- Lot 8 W River Rd
- #2-1 Lot Bay View Dr
- 4731 Bridge Rd
- 2140 Dubay Dr
- 201741 Dubay Dr
- 149441 Phils Ln Unit LOT 3
- 149441 Phils Ln Unit Lot 2
- 2143 Peninsula Place
- 149905 Seagull Dr
- 1925 2nd Lake Dr
- 25 Acres Sawmill Rd
- 4051 N Haymeadow Dr
- 1240 Main St
- 1216 Main St
- 1024 Main St Unit 1026
- 130 Casimir Rd Unit 1632 Infinity Lane
- 701 County Road G
- Lot 3 Jordan Rd
- Lot 2 Jordan Rd
