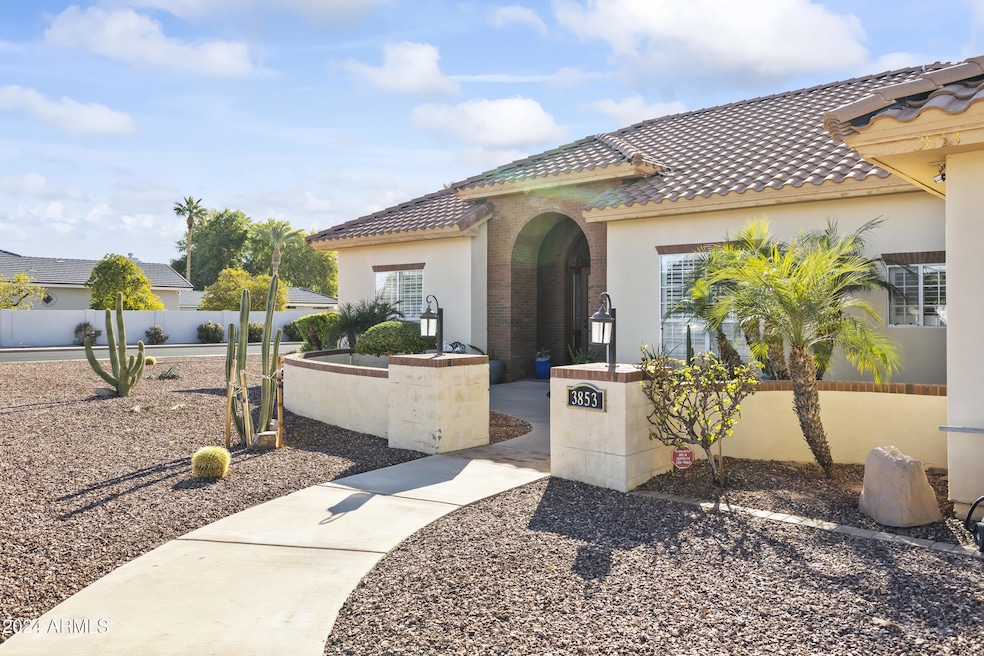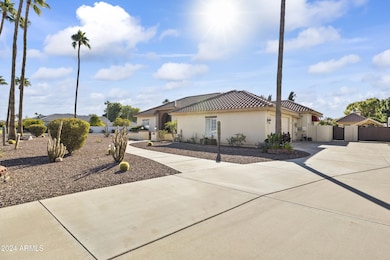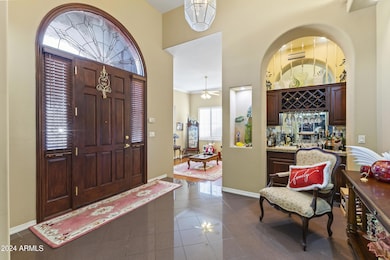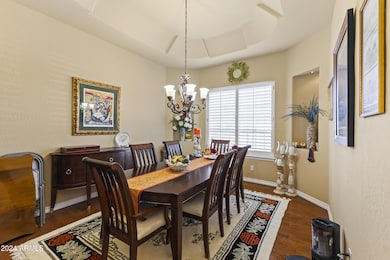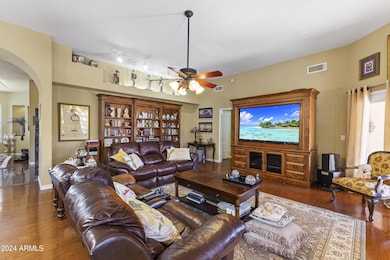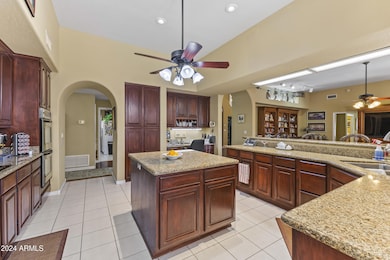
3853 E June Cir Mesa, AZ 85205
Citrus NeighborhoodEstimated payment $9,143/month
Highlights
- Heated Spa
- RV Gated
- Vaulted Ceiling
- Bush Elementary School Rated A-
- Solar Power System
- Wood Flooring
About This Home
Welcome to this exquisite 4-bedroom, 3.5 bathroom home located in the desirable Groves North neighborhood of Mesa, AZ. This stunning property boasts a harmonious blend of luxury and functionality, perfect for families or those who love to entertain. With no HOA restrictions, you have the freedom to truly make this home your own. Enjoy the privacy and convenience of a thoughtfully designed split floorplan, ideal for families or hosting guests.Step into a welcoming living area filled with natural light, providing a warm and inviting space. The well-equipped kitchen features granite countertops, modern appliances, and ample cabinetry, perfect for the home chef. Luxurious master suite complete with a spacious en-suite bathroom featuring a soaking tub, walk-in shower, dual vanities, and more! The home includes a dedicated laundry room equipped with utility sink and storage options, making laundry day a breeze.
A spacious 3 car garage provides ample room for vehicles, storage, or a workshop. Dive into relaxation with your very own private pool,/spa perfect for cooling off during Arizona's warm summers or hosting poolside gatherings. Enjoy fresh, homegrown citrus/ produce from your private orchard, a rare and delightful feature. The oversized lot and thoughtfully planned home design offer endless opportunities for expansion or customization. Build your dream casita, workshop, or outdoor living space! Located near excellent schools, shopping, dining, and easy freeway access, it's a prime location for families and professionals alike.
Home Details
Home Type
- Single Family
Est. Annual Taxes
- $2,819
Year Built
- Built in 1992
Lot Details
- 0.81 Acre Lot
- Desert faces the front of the property
- Cul-De-Sac
- Block Wall Fence
- Corner Lot
- Grass Covered Lot
Parking
- 3 Car Detached Garage
- 10 Open Parking Spaces
- RV Gated
Home Design
- Roof Updated in 2021
- Brick Exterior Construction
- Wood Frame Construction
- Tile Roof
- Block Exterior
- Stucco
Interior Spaces
- 3,300 Sq Ft Home
- 1-Story Property
- Wet Bar
- Vaulted Ceiling
- Ceiling Fan
- 1 Fireplace
- Triple Pane Windows
Kitchen
- Eat-In Kitchen
- Breakfast Bar
- Built-In Microwave
- Kitchen Island
- Granite Countertops
Flooring
- Wood
- Laminate
- Tile
Bedrooms and Bathrooms
- 4 Bedrooms
- Primary Bathroom is a Full Bathroom
- 3.5 Bathrooms
- Dual Vanity Sinks in Primary Bathroom
Accessible Home Design
- Roll-in Shower
- Accessible Hallway
- Doors are 32 inches wide or more
- No Interior Steps
- Multiple Entries or Exits
- Stepless Entry
- Raised Toilet
Eco-Friendly Details
- ENERGY STAR Qualified Equipment for Heating
- Solar Power System
Pool
- Heated Spa
- Heated Pool
- Diving Board
Schools
- Bush Elementary School
- Stapley Junior High School
- Mountain View High School
Utilities
- Cooling Available
- Heating unit installed on the ceiling
- Heating System Uses Natural Gas
- Water Softener
- High Speed Internet
- Cable TV Available
Additional Features
- Outdoor Storage
- Flood Irrigation
Community Details
- No Home Owners Association
- Association fees include no fees
- Built by Custom Builder
- Groves North Subdivision
Listing and Financial Details
- Tax Lot 45
- Assessor Parcel Number 141-30-072
Map
Home Values in the Area
Average Home Value in this Area
Tax History
| Year | Tax Paid | Tax Assessment Tax Assessment Total Assessment is a certain percentage of the fair market value that is determined by local assessors to be the total taxable value of land and additions on the property. | Land | Improvement |
|---|---|---|---|---|
| 2025 | $2,819 | $34,970 | -- | -- |
| 2024 | $2,994 | $34,970 | -- | -- |
| 2023 | $2,994 | $34,970 | $6,990 | $27,980 |
| 2022 | $2,690 | $34,970 | $6,990 | $27,980 |
| 2021 | $2,877 | $56,630 | $11,320 | $45,310 |
| 2020 | $2,985 | $52,030 | $10,400 | $41,630 |
| 2019 | $2,766 | $50,360 | $10,070 | $40,290 |
| 2018 | $2,327 | $34,970 | $6,990 | $27,980 |
| 2017 | $2,276 | $34,970 | $6,990 | $27,980 |
| 2016 | $2,303 | $34,970 | $6,990 | $27,980 |
| 2015 | $2,310 | $34,970 | $6,990 | $27,980 |
Property History
| Date | Event | Price | Change | Sq Ft Price |
|---|---|---|---|---|
| 12/31/2024 12/31/24 | For Sale | $1,599,000 | -- | $485 / Sq Ft |
Deed History
| Date | Type | Sale Price | Title Company |
|---|---|---|---|
| Interfamily Deed Transfer | -- | None Available | |
| Warranty Deed | $550,000 | Great American Title Agency |
Mortgage History
| Date | Status | Loan Amount | Loan Type |
|---|---|---|---|
| Open | $200,000 | Credit Line Revolving | |
| Closed | $50,000 | Future Advance Clause Open End Mortgage | |
| Previous Owner | $300,000 | New Conventional |
Similar Homes in Mesa, AZ
Source: Arizona Regional Multiple Listing Service (ARMLS)
MLS Number: 6789647
APN: 141-30-072
- 2005 N Pomelo
- 3749 E Juniper Cir
- 3750 E Knoll St Unit 23
- 1701 N Lemon Unit 4
- 2109 N Pomelo -- Unit 15
- 0 N Val Vista Dr Unit 6845615
- 3950 E Mclellan Rd Unit 5
- 3835 E Leland St
- 4222 E Mclellan Cir Unit 7
- 2041 N Orchard --
- 2121 N Orchard --
- 3527 E Indigo Cir Unit 154
- 3943 E Laurel St
- 4135 E Hale Cir
- 3446 E Knoll St
- 3461 E Indigo Cir Unit 156
- 3731 E Halifax Cir
- 3447 E Kenwood St
- 3412 E Indigo Cir Unit 148
- 3355 E Jaeger Cir
