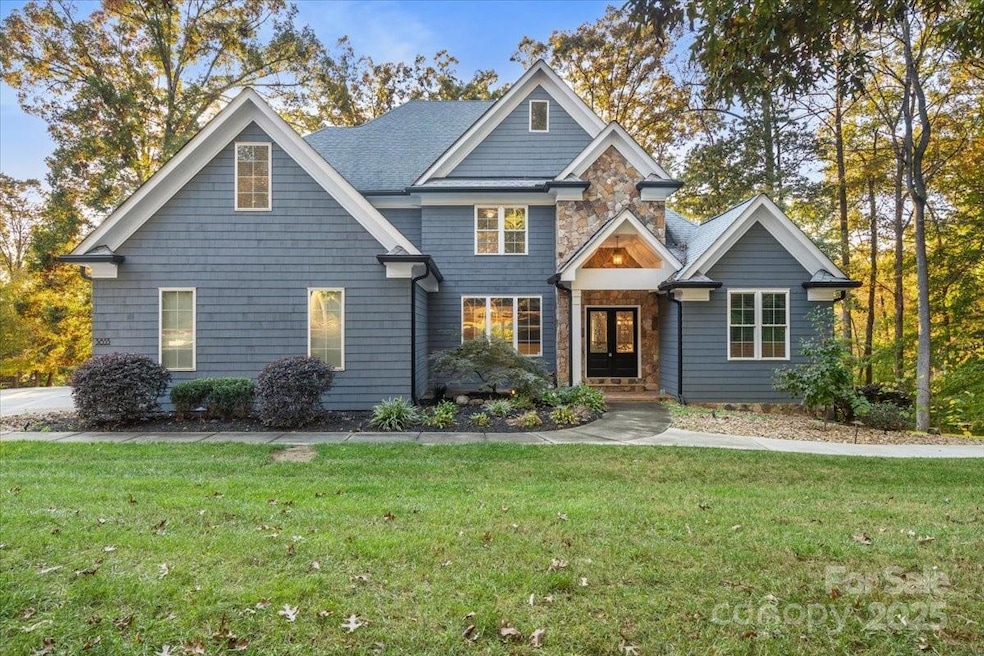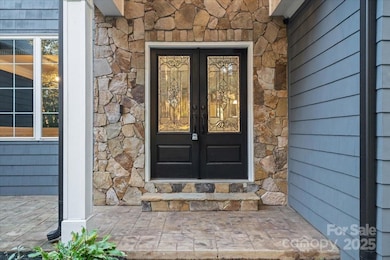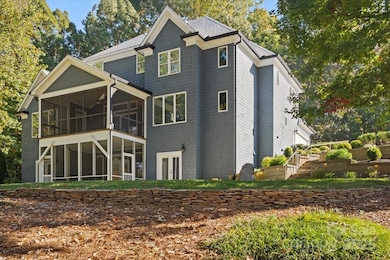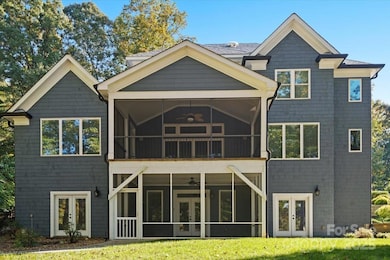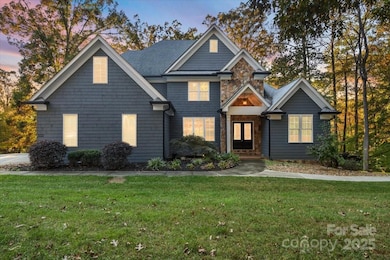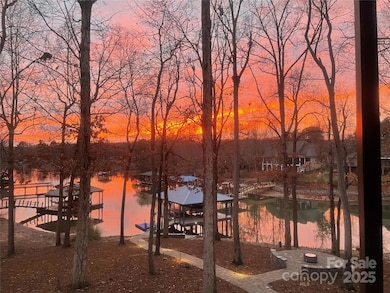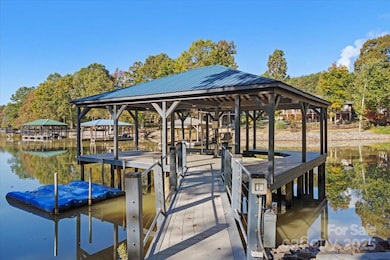3853 Gordon St Terrell, NC 28682
Lake Norman of Catawba NeighborhoodEstimated payment $14,202/month
Highlights
- Covered Dock
- Pier
- Waterfront
- Sherrills Ford Elementary School Rated A-
- Boat Lift
- Deck
About This Home
Brand new Price Improvement of $100,000, When you enter this stunning Lake Norman, NC home situated on 1.6 acres just ten minutes to Mooresville N.C. and 5 minutes to Sherrills Ford, you will see it features far too much to list here, including a full second living quarters, 2 beautiful kitchens and bathroom accommodations in the walkout basement level, tremendous amount of space on all three levels totaling 6286 sqft of room to spread out and entertain with two full kitchens, the huge covered dock on deep water was built in 2018, backyard pavers and walkway to the pier with levels throughout the yard offers a nice tree shaded area to celebrate the Lake Norman Life of your dreams, the master suite offers a walk in shower and a garden tub bath for relaxing after a long day on the water, the main kitchen has two full size ovens and full size fridge and a full size freezer nestled into beautiful cherry stained cabinetry, there is an unfinished area in the basement for a shop and storage.
Listing Agent
EXP Realty LLC Mooresville Brokerage Email: eric.taylor@exprealty.com License #264204

Home Details
Home Type
- Single Family
Est. Annual Taxes
- $9,467
Year Built
- Built in 2003
Lot Details
- Waterfront
- Irrigation
- Wooded Lot
- Property is zoned R-30
HOA Fees
- $23 Monthly HOA Fees
Parking
- 2 Car Attached Garage
- Garage Door Opener
- Driveway
Home Design
- Brick Exterior Construction
- Composition Roof
- Stone Veneer
Interior Spaces
- 3-Story Property
- Central Vacuum
- Built-In Features
- Ceiling Fan
- Propane Fireplace
- Insulated Windows
- Window Screens
- French Doors
- Entrance Foyer
- Great Room with Fireplace
- Screened Porch
- Water Views
Kitchen
- Breakfast Bar
- Built-In Double Oven
- Down Draft Cooktop
- Range Hood
- Microwave
- Dishwasher
- Kitchen Island
- Disposal
Flooring
- Wood
- Concrete
- Tile
Bedrooms and Bathrooms
- Walk-In Closet
- Garden Bath
Laundry
- Laundry Room
- Dryer
- Washer
Finished Basement
- Walk-Out Basement
- Basement Fills Entire Space Under The House
- Interior Basement Entry
Outdoor Features
- Pier
- Boat Lift
- Covered Dock
- Deck
- Terrace
Additional Homes
- Separate Entry Quarters
Schools
- Sherrills Ford Elementary School
- Mill Creek Middle School
- Bandys High School
Utilities
- Forced Air Zoned Heating and Cooling System
- Heat Pump System
- Heating System Uses Propane
- Underground Utilities
- Propane
- Septic Tank
- Cable TV Available
Community Details
- Woodside Park Association, Phone Number (828) 322-6016
- Woodside Park Subdivision
- Mandatory home owners association
Listing and Financial Details
- Assessor Parcel Number 4627010632170000
Map
Home Values in the Area
Average Home Value in this Area
Tax History
| Year | Tax Paid | Tax Assessment Tax Assessment Total Assessment is a certain percentage of the fair market value that is determined by local assessors to be the total taxable value of land and additions on the property. | Land | Improvement |
|---|---|---|---|---|
| 2024 | $9,467 | $1,922,200 | $651,100 | $1,271,100 |
| 2023 | $9,275 | $1,922,200 | $651,100 | $1,271,100 |
| 2022 | $7,388 | $1,048,000 | $303,400 | $744,600 |
| 2021 | $7,388 | $1,048,000 | $303,400 | $744,600 |
| 2020 | $7,388 | $1,048,000 | $303,400 | $744,600 |
| 2019 | $7,388 | $1,048,000 | $0 | $0 |
| 2018 | $5,890 | $859,800 | $296,600 | $563,200 |
| 2017 | $5,890 | $0 | $0 | $0 |
| 2016 | $5,890 | $0 | $0 | $0 |
| 2015 | $5,207 | $859,800 | $296,600 | $563,200 |
| 2014 | $5,207 | $867,800 | $331,700 | $536,100 |
Property History
| Date | Event | Price | Change | Sq Ft Price |
|---|---|---|---|---|
| 04/04/2025 04/04/25 | Price Changed | $2,399,000 | -4.0% | $382 / Sq Ft |
| 02/26/2025 02/26/25 | Price Changed | $2,499,000 | -3.9% | $398 / Sq Ft |
| 11/16/2024 11/16/24 | For Sale | $2,600,000 | -- | $414 / Sq Ft |
Deed History
| Date | Type | Sale Price | Title Company |
|---|---|---|---|
| Special Warranty Deed | -- | None Listed On Document | |
| Warranty Deed | $965,000 | None Available | |
| Deed | $722,500 | -- | |
| Trustee Deed | $740,000 | None Available | |
| Deed | $700,000 | -- | |
| Deed | $160,000 | -- |
Mortgage History
| Date | Status | Loan Amount | Loan Type |
|---|---|---|---|
| Previous Owner | $625,000 | New Conventional | |
| Previous Owner | $938,350 | Unknown | |
| Previous Owner | $95,000 | Credit Line Revolving | |
| Previous Owner | $715,000 | Fannie Mae Freddie Mac | |
| Previous Owner | $50,000 | Credit Line Revolving |
Source: Canopy MLS (Canopy Realtor® Association)
MLS Number: 4201015
APN: 4627010632170000
- 3535 Osprey Ct
- 3611 Whitney Way
- 8733 Holdsclaw Rd
- 3830 Mill Run
- 3871 Mill Run
- 3922 Townes Blvd
- 8097 Sheffield Dr
- 4098 Kiser Cove Ln
- 3865 Granite St
- 3776 Yorkshire Place
- 3758 Yorkshire Place
- 3905 Granite St
- 3911 Granite St
- 8580 Birchwood Ln Unit 1
- 153 High Hills Dr
- 8487 Mayflower Ct
- 239 Paradise Peninsula Rd
- 9490 Sherrills Ford Rd
- 152 Barksdale Ln
- 4218 Sigmon Cove Ln Unit 6
