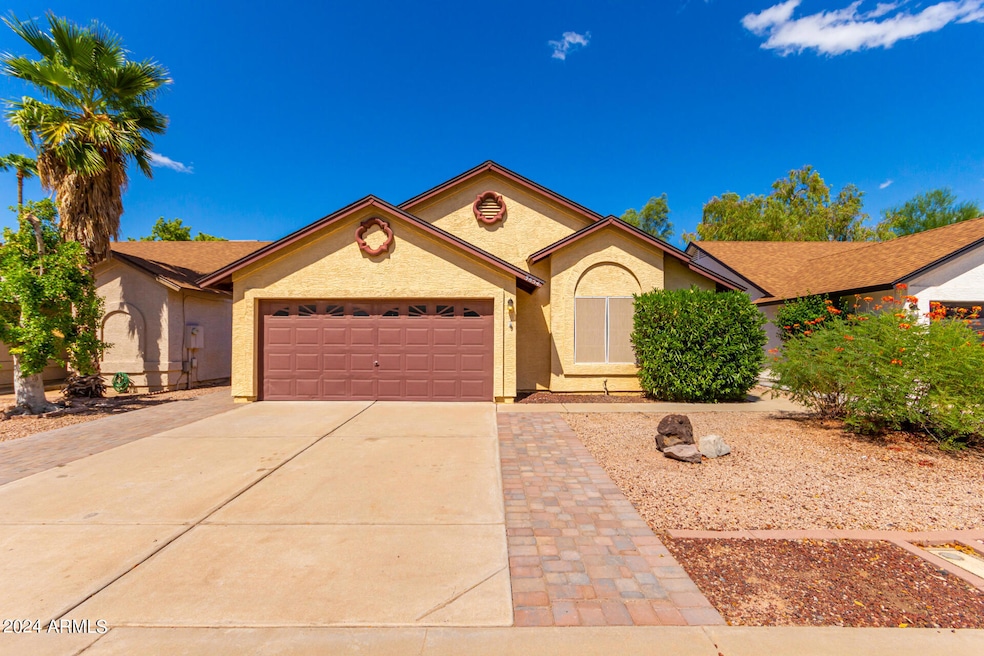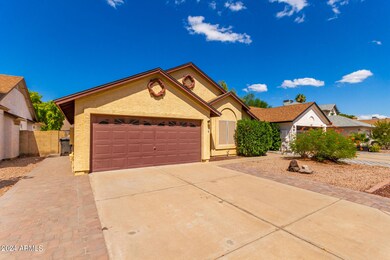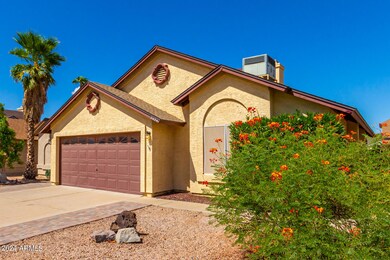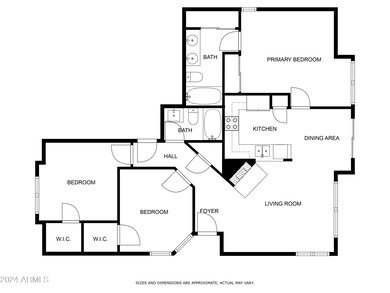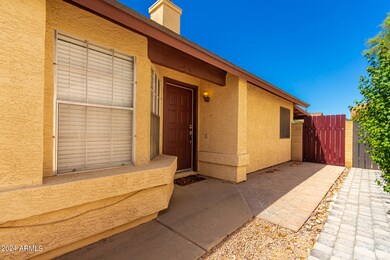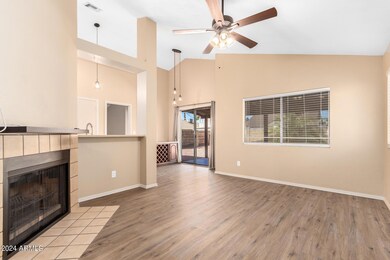
3854 W Whitten St Chandler, AZ 85226
West Chandler NeighborhoodHighlights
- Vaulted Ceiling
- 1 Fireplace
- Eat-In Kitchen
- Kyrene Traditional Academy Rated A-
- No HOA
- Dual Vanity Sinks in Primary Bathroom
About This Home
As of October 2024What's the one thing that would make you fall in love with a home? Let's see if this one has it—want to come by today?''
Location, location, location! Enjoy high ceilings & natural light with airy atmosphere in this 3-bedroom, 2-bath home is just minutes from Chandler Fashion Center, great schools and quick access to the 202, 101 & I10 freeways making commuting a breeze. Popular wood look flooring throughout most of home makes move-in a breeze. Delightful kitchen offers plenty of cabinets, a breakfast bar, and a cozy dining area. Enjoy your patio right off the kitchen, perfect for morning coffee or al fresco dining. Privacy of a split floor plan, offers a serene retreat in the primary bedroom. The perfect-sized backyard is a blank canvas waiting for your personal touch, whether you envision a garden, a play area, or a relaxing retreat. The 2-car garage with built-in shelves and cabinets provides plenty of space for storage and organization. This home is conveniently located near a variety of amenities, including Costco, coffee shops, dining options, grocery stores, and entertainment. Get in touch now to set up your personal tour and find out if this is 'the one'."
Home Details
Home Type
- Single Family
Est. Annual Taxes
- $1,230
Year Built
- Built in 1986
Lot Details
- 4,940 Sq Ft Lot
- Desert faces the front of the property
- Block Wall Fence
Parking
- 2 Car Garage
Home Design
- Wood Frame Construction
- Composition Roof
- Stucco
Interior Spaces
- 1,089 Sq Ft Home
- 1-Story Property
- Vaulted Ceiling
- 1 Fireplace
Kitchen
- Eat-In Kitchen
- Breakfast Bar
- Laminate Countertops
Flooring
- Laminate
- Tile
Bedrooms and Bathrooms
- 3 Bedrooms
- Primary Bathroom is a Full Bathroom
- 2 Bathrooms
- Dual Vanity Sinks in Primary Bathroom
Schools
- Kyrene Traditional Academy - Sureno Campus Elementary School
- Kyrene Del Pueblo Middle School
- Corona Del Sol High School
Utilities
- Refrigerated Cooling System
- Heating Available
Community Details
- No Home Owners Association
- Association fees include (see remarks)
- Hearthstone Unit 4 Subdivision
Listing and Financial Details
- Tax Lot 502
- Assessor Parcel Number 301-65-540
Map
Home Values in the Area
Average Home Value in this Area
Property History
| Date | Event | Price | Change | Sq Ft Price |
|---|---|---|---|---|
| 10/30/2024 10/30/24 | Sold | $410,000 | -1.2% | $376 / Sq Ft |
| 09/18/2024 09/18/24 | For Sale | $415,000 | +6.4% | $381 / Sq Ft |
| 10/11/2022 10/11/22 | Sold | $390,000 | -2.5% | $358 / Sq Ft |
| 09/08/2022 09/08/22 | Pending | -- | -- | -- |
| 09/03/2022 09/03/22 | Price Changed | $399,900 | -3.6% | $367 / Sq Ft |
| 08/14/2022 08/14/22 | Price Changed | $415,000 | -2.4% | $381 / Sq Ft |
| 07/22/2022 07/22/22 | Price Changed | $425,000 | -5.6% | $390 / Sq Ft |
| 07/07/2022 07/07/22 | For Sale | $450,000 | -- | $413 / Sq Ft |
Tax History
| Year | Tax Paid | Tax Assessment Tax Assessment Total Assessment is a certain percentage of the fair market value that is determined by local assessors to be the total taxable value of land and additions on the property. | Land | Improvement |
|---|---|---|---|---|
| 2025 | $1,254 | $16,142 | -- | -- |
| 2024 | $1,230 | $15,374 | -- | -- |
| 2023 | $1,230 | $29,950 | $5,990 | $23,960 |
| 2022 | $1,410 | $22,010 | $4,400 | $17,610 |
| 2021 | $1,456 | $20,350 | $4,070 | $16,280 |
| 2020 | $1,426 | $18,160 | $3,630 | $14,530 |
| 2019 | $1,386 | $16,780 | $3,350 | $13,430 |
| 2018 | $1,346 | $15,060 | $3,010 | $12,050 |
| 2017 | $1,288 | $13,630 | $2,720 | $10,910 |
| 2016 | $1,306 | $12,400 | $2,480 | $9,920 |
| 2015 | $1,203 | $11,010 | $2,200 | $8,810 |
Mortgage History
| Date | Status | Loan Amount | Loan Type |
|---|---|---|---|
| Open | $395,342 | VA | |
| Previous Owner | $370,500 | New Conventional | |
| Previous Owner | $72,500 | Unknown |
Deed History
| Date | Type | Sale Price | Title Company |
|---|---|---|---|
| Warranty Deed | $410,000 | Asset Protection Title Agency | |
| Warranty Deed | $390,000 | Magnus Title |
Similar Homes in the area
Source: Arizona Regional Multiple Listing Service (ARMLS)
MLS Number: 6751851
APN: 301-65-540
- 3955 W Cindy St
- 3658 W Cindy St
- 3877 W Butler St Unit 1
- 3948 W Butler St
- 149 S Criss St
- 3795 W Mercury Way
- 209 S Stellar Pkwy Unit A5
- 115 S Galaxy Dr
- 4518 W Chicago St
- 4693 W Tara Dr
- 4615 W Boston St
- 4625 W Jupiter Way
- 4521 W Buffalo St
- 4525 W Buffalo St
- 3661 W Oakland St
- 390 N Enterprise Place Unit A6
- 3628 W Oakland St
- 4804 W Commonwealth Place
- 419 N Valencia Dr
- 4531 W Flint St
