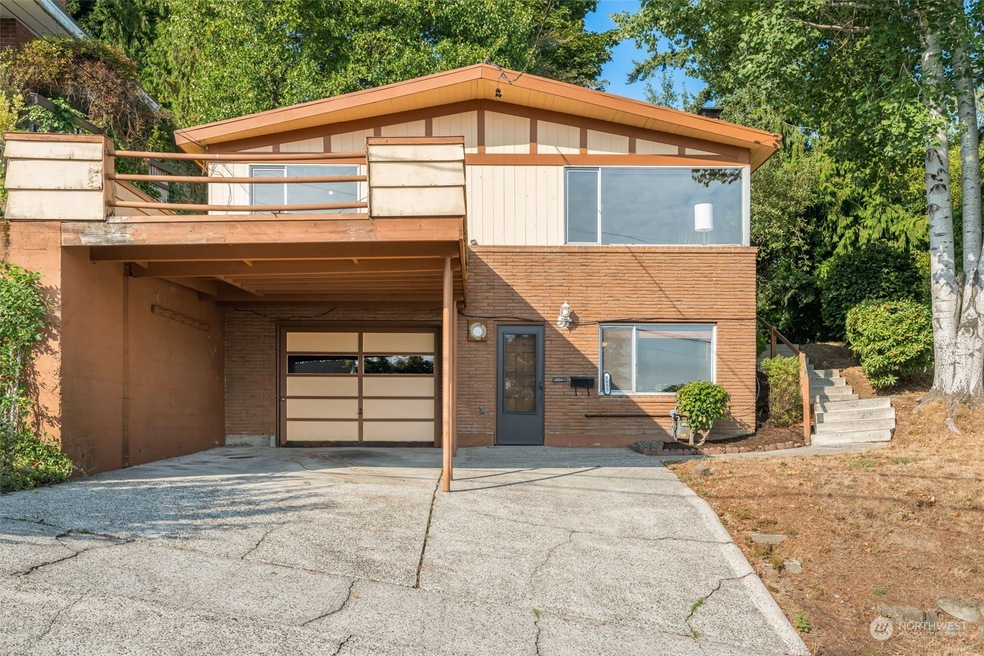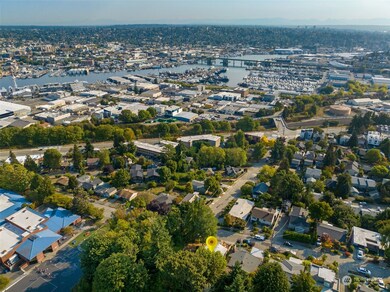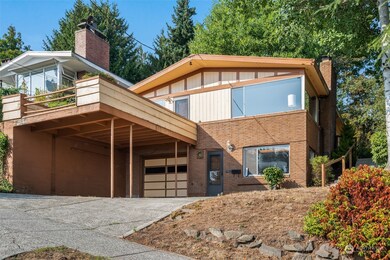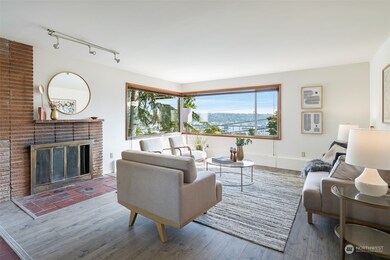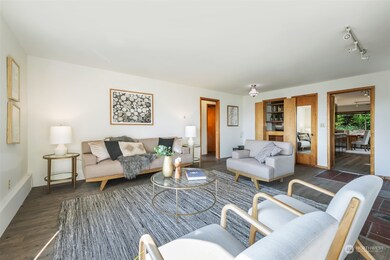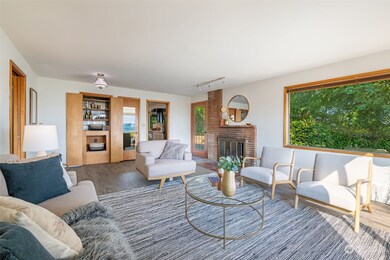
$1,095,000
- 5 Beds
- 3.5 Baths
- 2,240 Sq Ft
- 7352 21st Ave NW
- Unit 7352&B
- Seattle, WA
Beautiful, free standing, LIKE NEW construction Craftsman home (EYB2025). Main floor features dining, & kitchen w/custom built-ins, quartz countertops, high-end stainless steel appliances by BOSCH. Safeguard features include seismic retrofitted frame to foundation, electrical safety switches, induction stove & more! Stylish half bath on main floor. Spacious primary suite w/vaulted ceilings,
Anna Gabriadze The Preview Group
