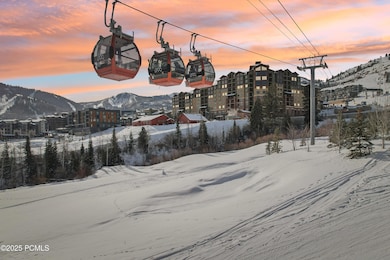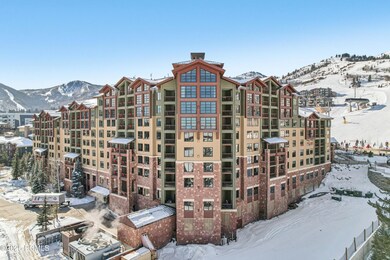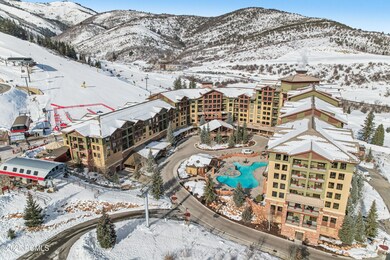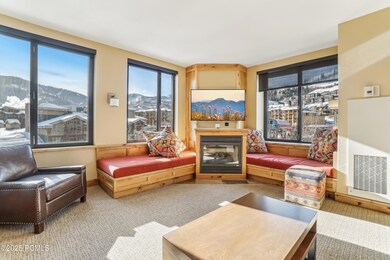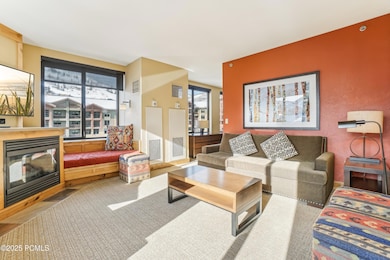
3855 Grand Summit Dr Unit 301/303 Park City, UT 84098
Snyderville NeighborhoodEstimated payment $11,379/month
Highlights
- Lake Front
- Ski Accessible
- Steam Room
- Parley's Park Elementary School Rated A-
- Views of Ski Resort
- Fitness Center
About This Home
Experience the ultimate in mountain living with this stunning 2-bedroom, 2-bathroom residence at the Grand Summit Hotel in Canyons Village. Featuring lockout capability, this property offers incredible flexibility, allowing you to maximize rental income while enjoying a luxurious retreat for yourself.
Situated in a prime location within the Grand Summit Hotel, this ski condo offers expansive windows with views towards the village, surrounding mountains, and the pool. The Cabriolet lift runs right by your window. The property includes two king bedrooms, a spacious living room with additional sleeping capacity, a fully equipped kitchen, and a dining area.
Amenities include a 24-hour front desk service, valet and bell service, a full-service spa, fitness room, outdoor pool, hot tub, sauna, steam room, underground parking, shuttle service, an on-site restaurant and café, kids club, ski and golf club storage, and an owner lounge.
Enjoy direct access to the Orange Bubble Express chairlift and the Red Pine Gondola, making this property a true ski-in/ski-out gem. The Grand Summit is also located at the 1st tee of the Canyons Golf Course making it the perfect destination for year-round recreation. Offered fully furnished, and turnkey.
Listing Agent
KW Park City Keller Williams Real Estate Brokerage Email: drew@parkcityinvestor.com License #9074592-AB00

Co-Listing Agent
KW Park City Keller Williams Real Estate Brokerage Email: drew@parkcityinvestor.com License #11030481-SA00
Property Details
Home Type
- Condominium
Est. Annual Taxes
- $1,963
Year Built
- Built in 2000 | Remodeled in 2017
Lot Details
- Lake Front
- Cul-De-Sac
- Sloped Lot
HOA Fees
- $2,290 Monthly HOA Fees
Property Views
- Ski Resort
- Mountain
Home Design
- Mountain Contemporary Architecture
- Asphalt Roof
- Metal Roof
- Concrete Perimeter Foundation
Interior Spaces
- 1,238 Sq Ft Home
- 1-Story Property
- Furnished
- Ceiling height of 9 feet or more
- 2 Fireplaces
- Gas Fireplace
- Dining Room
Kitchen
- Breakfast Bar
- Electric Range
- Microwave
- Dishwasher
- Granite Countertops
Flooring
- Carpet
- Tile
Bedrooms and Bathrooms
- 2 Bedrooms
- 2 Full Bathrooms
Home Security
Parking
- Subterranean Parking
- Guest Parking
Outdoor Features
- Balcony
Location
- Property is near public transit
- Property is near a bus stop
Utilities
- Forced Air Heating and Cooling System
- Heating System Uses Natural Gas
- Natural Gas Connected
- High Speed Internet
- Phone Available
- Cable TV Available
Listing and Financial Details
- Assessor Parcel Number Gsrhc-301
Community Details
Overview
- Association fees include internet, amenities, cable TV, com area taxes, electricity, gas, insurance, maintenance exterior, ground maintenance, reserve/contingency fund, security, sewer, shuttle service, snow removal, telephone - basic, water
- Association Phone (435) 252-5535
- Visit Association Website
- Grand Summit Hotel Subdivision
- Property managed by Vail Resorts
Amenities
- Steam Room
- Sauna
- Shuttle
- Laundry Facilities
- Elevator
- Community Storage Space
Recreation
- Fitness Center
- Community Pool
- Community Spa
- Trails
- Ski Accessible
Pet Policy
- Breed Restrictions
Security
- Building Security
- Fire and Smoke Detector
- Fire Sprinkler System
Map
Home Values in the Area
Average Home Value in this Area
Tax History
| Year | Tax Paid | Tax Assessment Tax Assessment Total Assessment is a certain percentage of the fair market value that is determined by local assessors to be the total taxable value of land and additions on the property. | Land | Improvement |
|---|---|---|---|---|
| 2023 | $1,872 | $338,800 | $0 | $338,800 |
| 2022 | $2,115 | $338,800 | $40,000 | $298,800 |
| 2021 | $2,416 | $338,800 | $40,000 | $298,800 |
| 2020 | $2,550 | $338,800 | $40,000 | $298,800 |
| 2019 | $2,653 | $338,800 | $40,000 | $298,800 |
| 2018 | $2,653 | $338,800 | $40,000 | $298,800 |
| 2017 | $2,454 | $338,800 | $40,000 | $298,800 |
| 2016 | $2,638 | $338,800 | $40,000 | $298,800 |
| 2015 | $2,788 | $338,800 | $0 | $0 |
| 2013 | $2,941 | $338,800 | $0 | $0 |
Property History
| Date | Event | Price | Change | Sq Ft Price |
|---|---|---|---|---|
| 03/31/2025 03/31/25 | For Sale | $1,599,000 | 0.0% | $1,292 / Sq Ft |
| 03/26/2025 03/26/25 | Pending | -- | -- | -- |
| 01/10/2025 01/10/25 | For Sale | $1,599,000 | -- | $1,292 / Sq Ft |
Deed History
| Date | Type | Sale Price | Title Company |
|---|---|---|---|
| Warranty Deed | -- | None Available |
Similar Homes in Park City, UT
Source: Park City Board of REALTORS®
MLS Number: 12500079
APN: GSRHC-301
- 3855 Grand Summit Dr Unit 127/129/131 Q2
- 3855 Grand Summit Dr Unit 209/211/213 Q2
- 3855 Grand Summit Dr Unit 701 Q3
- 3855 Grand Summit Dr Unit 107 Q2
- 3855 Grand Summit Dr Unit 452/454 Q1
- 3855 Grand Summit Dr Unit 214-216 Q3
- 3855 Grand Summit Dr Unit 214 Q3
- 3855 Grand Summit Dr Unit 463 Q4
- 3855 Grand Summit Dr Unit 301
- 3855 Grand Summit Dr Unit 301/303
- 3855 Grand Summit Dr Unit 702 Q3
- 2670 Canyons Resort Dr Unit 424
- 2670 Canyons Resort Dr Unit 420
- 2670 Canyons Resort Dr Unit 207
- 2670 Canyons Resort Dr Unit 438
- 2670 Canyons Resort Dr Unit 205
- 2670 Canyons Resort Dr Unit 218
- 2670 Canyons Resort Dr Unit 208
- 2670 Canyons Resort Dr Unit 323
- 2670 Canyons Resort Dr Unit 309

