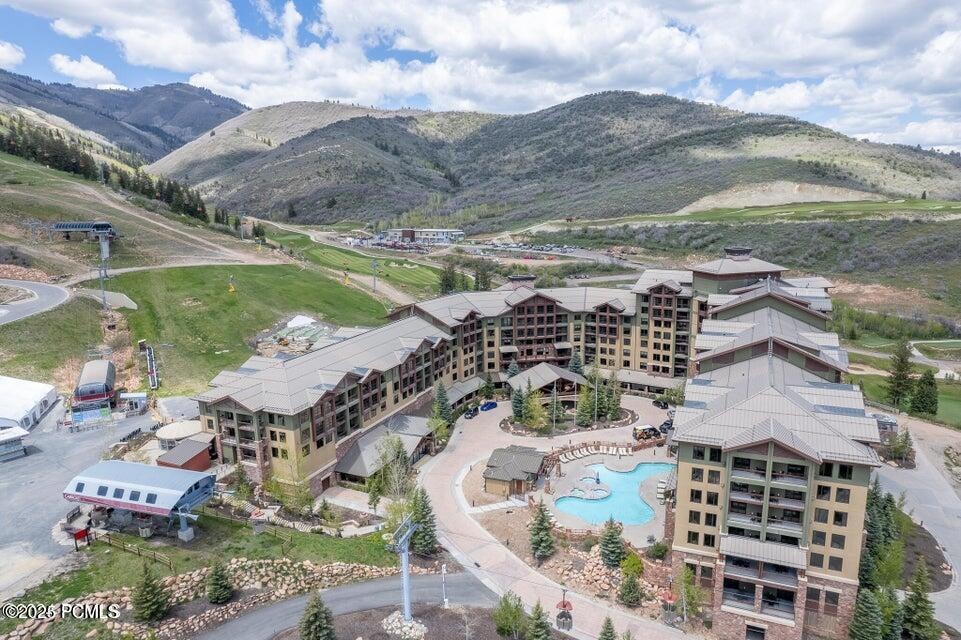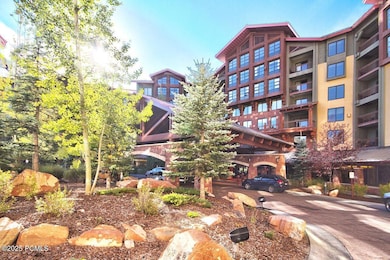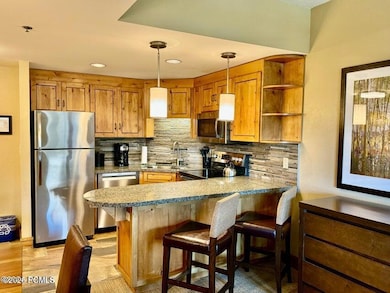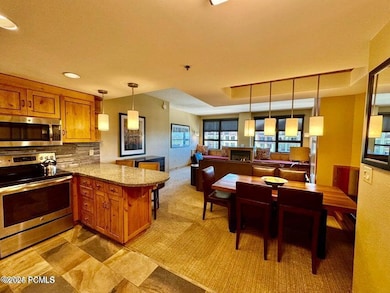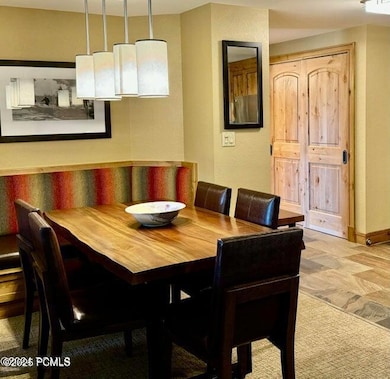
3855 Grand Summit Dr Unit 463 Q4 Park City, UT 84098
Snyderville NeighborhoodEstimated payment $1,539/month
Highlights
- Ski Accessible
- Fitness Center
- Spa
- Parley's Park Elementary School Rated A-
- Heated Driveway
- Mountain View
About This Home
This is an excellent opportunity to own a quarter share turnkey ski-in/ ski-out condo at the Grand Summit Resort in the Canyons Village. This spacious unit accommodates up to six people and offers mountain and valley views. The Grand Summit provides exceptional access to activities such as skiing, snowboarding, golfing, hiking, biking, and concerts. Amenities include underground parking, a 24-hour front desk, a fitness room, a sauna, a spa, a hot tub, a heated pool, restaurants, a mini-market, shuttle service, an owners library, ski check, and more. Owners get 13 weeks of rotating usage per year.
Property Details
Home Type
- Condominium
Est. Annual Taxes
- $261
Year Built
- Built in 2000 | Remodeled in 2017
Lot Details
- Landscaped
- Sloped Lot
HOA Fees
- $373 Monthly HOA Fees
Property Views
- Mountain
- Valley
Home Design
- Condo Hotel
- Fractional Ownership
- Mountain Contemporary Architecture
- Frame Construction
- Metal Roof
- Stone Siding
- Concrete Perimeter Foundation
- Stucco
- Stone
Interior Spaces
- 781 Sq Ft Home
- 1-Story Property
- Furnished
- Ceiling height of 9 feet or more
- Gas Fireplace
- Family Room
- Formal Dining Room
Kitchen
- Oven
- Electric Range
- Microwave
- Dishwasher
- Granite Countertops
- Disposal
Flooring
- Carpet
- Tile
Bedrooms and Bathrooms
- 1 Primary Bedroom on Main
- 1 Bathroom
Home Security
Parking
- Attached Garage
- Heated Garage
- Heated Driveway
Pool
- Spa
- Outdoor Pool
Location
- Property is near public transit
- Property is near a bus stop
Utilities
- Air Conditioning
- Forced Air Heating System
- Boiler Heating System
- Natural Gas Connected
- High Speed Internet
- Phone Available
- Cable TV Available
Additional Features
- Sprinkler System
- Balcony
Listing and Financial Details
- Assessor Parcel Number Gsrhc-463
Community Details
Overview
- Association fees include internet, amenities, cable TV, com area taxes, electricity, gas, insurance, maintenance exterior, ground maintenance, management fees, reserve/contingency fund, sewer, snow removal, water
- Association Phone (435) 252-5520
- Grand Summit Hotel Subdivision
- Property managed by Vail Resorts
Amenities
- Common Area
- Sauna
- Laundry Facilities
- Community Storage Space
- Elevator
Recreation
- Fitness Center
- Community Spa
- Trails
- Ski Accessible
Pet Policy
- No Pets Allowed
Security
- Fire and Smoke Detector
- Fire Sprinkler System
Map
Home Values in the Area
Average Home Value in this Area
Tax History
| Year | Tax Paid | Tax Assessment Tax Assessment Total Assessment is a certain percentage of the fair market value that is determined by local assessors to be the total taxable value of land and additions on the property. | Land | Improvement |
|---|---|---|---|---|
| 2023 | $991 | $179,300 | $0 | $179,300 |
| 2022 | $1,120 | $179,300 | $40,000 | $139,300 |
| 2021 | $1,279 | $179,300 | $40,000 | $139,300 |
| 2020 | $1,350 | $179,300 | $40,000 | $139,300 |
| 2019 | $1,404 | $179,300 | $40,000 | $139,300 |
| 2018 | $1,404 | $179,300 | $40,000 | $139,300 |
| 2017 | $1,298 | $179,300 | $40,000 | $139,300 |
| 2016 | $1,396 | $179,300 | $40,000 | $139,300 |
| 2015 | $1,475 | $179,300 | $0 | $0 |
| 2013 | $1,557 | $179,300 | $0 | $0 |
Property History
| Date | Event | Price | Change | Sq Ft Price |
|---|---|---|---|---|
| 04/05/2025 04/05/25 | Pending | -- | -- | -- |
| 04/04/2025 04/04/25 | Price Changed | $205,000 | -1.9% | $262 / Sq Ft |
| 02/28/2025 02/28/25 | For Sale | $209,000 | 0.0% | $268 / Sq Ft |
| 02/20/2025 02/20/25 | Pending | -- | -- | -- |
| 01/29/2025 01/29/25 | For Sale | $209,000 | +26.7% | $268 / Sq Ft |
| 01/27/2022 01/27/22 | Sold | -- | -- | -- |
| 12/28/2021 12/28/21 | Pending | -- | -- | -- |
| 12/24/2021 12/24/21 | For Sale | $165,000 | -- | $211 / Sq Ft |
Deed History
| Date | Type | Sale Price | Title Company |
|---|---|---|---|
| Warranty Deed | -- | Us Title Insurance Agency | |
| Warranty Deed | -- | None Available |
Similar Homes in Park City, UT
Source: Park City Board of REALTORS®
MLS Number: 12500313
APN: GSRHC-463
- 3855 Grand Summit Dr Unit 127/129/131 Q2
- 3855 Grand Summit Dr Unit 209/211/213 Q2
- 3855 Grand Summit Dr Unit 107 Q2
- 3855 Grand Summit Dr Unit 452/454 Q1
- 3855 Grand Summit Dr Unit 214-216 Q3
- 3855 Grand Summit Dr Unit 214 Q3
- 3855 Grand Summit Dr Unit 463 Q4
- 3855 Grand Summit Dr Unit 301
- 3855 Grand Summit Dr Unit 301/303
- 3855 Grand Summit Dr Unit 702 Q3
- 2670 Canyons Resort Dr Unit 424
- 2670 Canyons Resort Dr Unit 420
- 2670 Canyons Resort Dr Unit 207
- 2670 Canyons Resort Dr Unit 438
- 2670 Canyons Resort Dr Unit 205
- 2670 Canyons Resort Dr Unit 218
- 2670 Canyons Resort Dr Unit 208
- 2670 Canyons Resort Dr Unit 323
- 2670 Canyons Resort Dr Unit 309
- 2670 Canyons Resort Dr Unit 303
