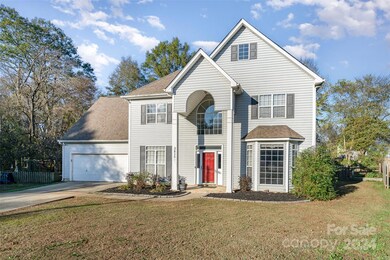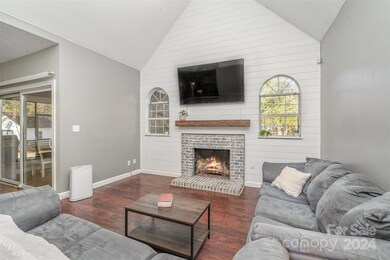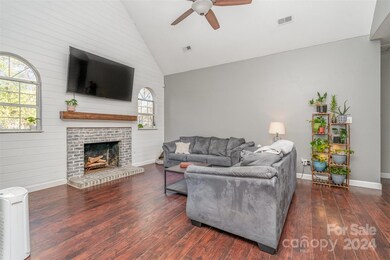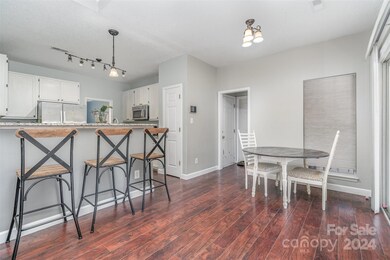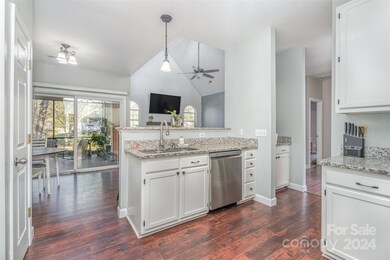
3855 Longwood Dr SW Concord, NC 28027
Highlights
- Open Floorplan
- Screened Porch
- 2 Car Attached Garage
- Pitts School Road Elementary School Rated A-
- Cul-De-Sac
- Patio
About This Home
As of January 2025Come check out this beautiful, cul-de-sac home in Concord, which perfectly blends both, plus offers a lovely outdoor space. With a large, open floor plan and cathedral ceiling, this place feels spacious and inviting. The main floor also offers a formal dining room, breakfast nook, and a dedicated office space. Included on the main floor is the primary bedroom with an ensuite bathroom and laundry room.
Upstairs, offers an open loft, three additional bedrooms, and a large flex space. And while the indoor space is amazing, the outdoor area is definitely our favorite part. If you love the outdoors, the massive screened porch with vaulted ceilings will be a dream—perfect for entertaining or relaxing and soaking in the gorgeous NC fall weather. The nearly half-acre lot backs up to a creek, with a fenced backyard that includes two fenced garden areas, raised beds, a new storage shed, and mature trees. ***Offering 10k in flooring allowances if buyer closes before 12/25***
Last Agent to Sell the Property
Carolina Roots Realty Group LLC Brokerage Email: crystal@ncrootsrealty.com License #288181
Home Details
Home Type
- Single Family
Est. Annual Taxes
- $4,282
Year Built
- Built in 1995
Lot Details
- Cul-De-Sac
- Wood Fence
- Back Yard Fenced
- Level Lot
- Cleared Lot
- Property is zoned RC
HOA Fees
- $10 Monthly HOA Fees
Parking
- 2 Car Attached Garage
- Driveway
Home Design
- Slab Foundation
- Vinyl Siding
Interior Spaces
- 2-Story Property
- Open Floorplan
- Wired For Data
- Ceiling Fan
- Wood Burning Fireplace
- Great Room with Fireplace
- Screened Porch
- Pull Down Stairs to Attic
- Home Security System
Kitchen
- Electric Oven
- Microwave
- Dishwasher
- Disposal
Flooring
- Laminate
- Tile
Bedrooms and Bathrooms
- Split Bedroom Floorplan
Laundry
- Laundry Room
- Electric Dryer Hookup
Outdoor Features
- Patio
- Fire Pit
- Shed
Schools
- Pitts Elementary School
- Roberta Road Middle School
- Jay M. Robinson High School
Utilities
- Forced Air Heating and Cooling System
- Vented Exhaust Fan
- Heating System Uses Natural Gas
- Gas Water Heater
- Cable TV Available
Community Details
- Greystone Subdivision
- Mandatory home owners association
Listing and Financial Details
- Assessor Parcel Number 5518-08-8960-0000
Map
Home Values in the Area
Average Home Value in this Area
Property History
| Date | Event | Price | Change | Sq Ft Price |
|---|---|---|---|---|
| 01/08/2025 01/08/25 | Sold | $400,000 | -5.4% | $146 / Sq Ft |
| 12/11/2024 12/11/24 | Pending | -- | -- | -- |
| 11/25/2024 11/25/24 | Price Changed | $423,000 | -0.4% | $155 / Sq Ft |
| 11/07/2024 11/07/24 | For Sale | $424,599 | +74.8% | $155 / Sq Ft |
| 12/28/2016 12/28/16 | Off Market | $242,900 | -- | -- |
| 09/27/2016 09/27/16 | Sold | $242,900 | -12.9% | $89 / Sq Ft |
| 08/15/2016 08/15/16 | Pending | -- | -- | -- |
| 06/09/2016 06/09/16 | For Sale | $279,000 | -- | $102 / Sq Ft |
Tax History
| Year | Tax Paid | Tax Assessment Tax Assessment Total Assessment is a certain percentage of the fair market value that is determined by local assessors to be the total taxable value of land and additions on the property. | Land | Improvement |
|---|---|---|---|---|
| 2024 | $4,282 | $429,890 | $80,000 | $349,890 |
| 2023 | $3,009 | $246,600 | $50,000 | $196,600 |
| 2022 | $3,009 | $246,600 | $50,000 | $196,600 |
| 2021 | $3,009 | $246,600 | $50,000 | $196,600 |
| 2020 | $3,009 | $246,600 | $50,000 | $196,600 |
| 2019 | $2,492 | $204,270 | $25,000 | $179,270 |
| 2018 | $2,451 | $204,270 | $25,000 | $179,270 |
| 2017 | $2,410 | $204,270 | $25,000 | $179,270 |
| 2016 | $1,430 | $181,780 | $19,000 | $162,780 |
| 2015 | -- | $181,780 | $19,000 | $162,780 |
| 2014 | -- | $181,780 | $19,000 | $162,780 |
Mortgage History
| Date | Status | Loan Amount | Loan Type |
|---|---|---|---|
| Open | $165,000 | New Conventional | |
| Closed | $165,000 | New Conventional | |
| Previous Owner | $313,500 | New Conventional | |
| Previous Owner | $12,517 | New Conventional | |
| Previous Owner | $226,800 | FHA | |
| Previous Owner | $112,953 | New Conventional | |
| Previous Owner | $33,000 | Credit Line Revolving | |
| Previous Owner | $135,200 | No Value Available | |
| Previous Owner | $16,000 | Credit Line Revolving | |
| Previous Owner | $143,000 | No Value Available |
Deed History
| Date | Type | Sale Price | Title Company |
|---|---|---|---|
| Warranty Deed | $400,000 | None Listed On Document | |
| Warranty Deed | $400,000 | None Listed On Document | |
| Warranty Deed | $243,000 | None Available | |
| Warranty Deed | $169,000 | -- | |
| Warranty Deed | $170,000 | -- | |
| Warranty Deed | $165,500 | -- |
Similar Homes in Concord, NC
Source: Canopy MLS (Canopy Realtor® Association)
MLS Number: 4197628
APN: 5518-08-8960-0000
- 4436 Roberta Rd
- 4349 Roberta Rd
- 4444 Triumph Dr SW
- 4210 Wrangler Dr SW
- 4448 Triumph Dr SW
- 3645 Brookville Ave SW
- 3846 Bent Creek Dr SW Unit 58
- 3481 Roberta Rd
- 3563 Valiant Ave SW
- 4532 Lanstone Ct SW
- 3719 Amarillo Dr SW
- 4307 Wrangler Dr SW
- 5012 Wheat Dr SW
- 4115 Pebblebrook Cir SW
- 4109 Pebblebrook Cir SW
- 4119 Pebblebrook Cir SW
- 5136 Wheat Dr SW
- 3274 Roberta Farms Ct SW
- 4271 Millet St SW
- 3619 Grove Creek Pond Dr SW

