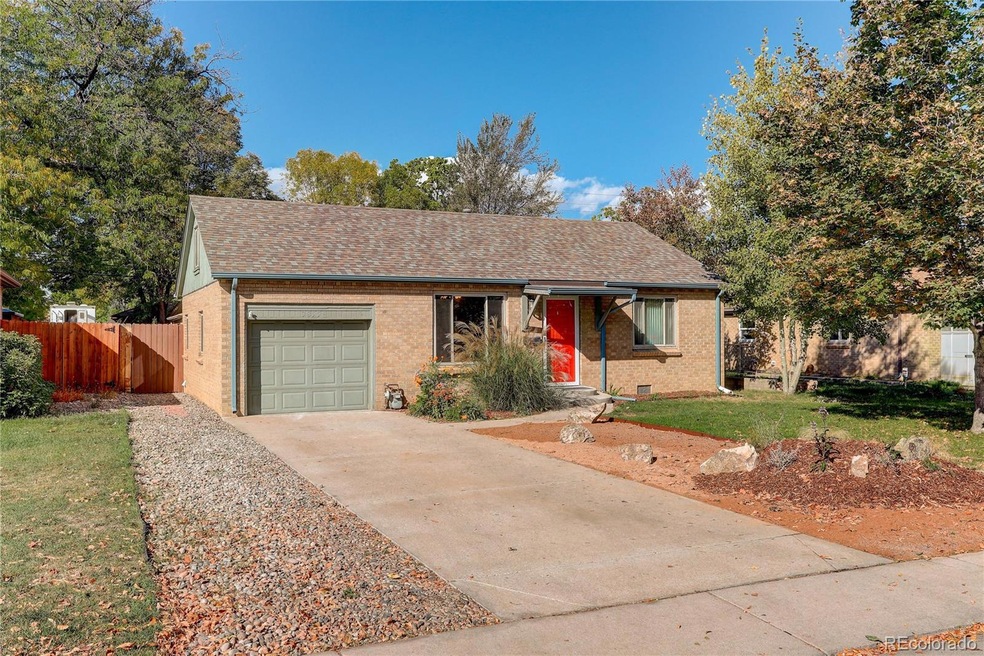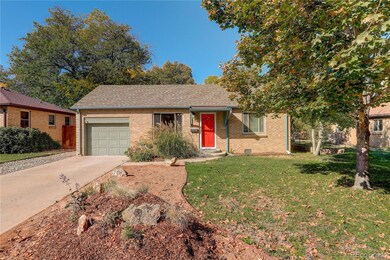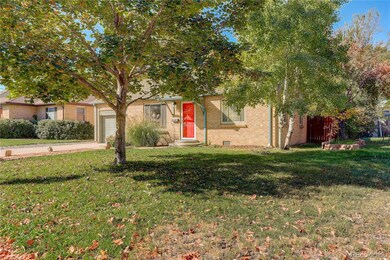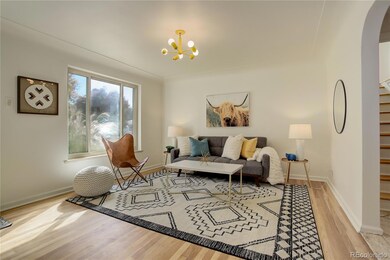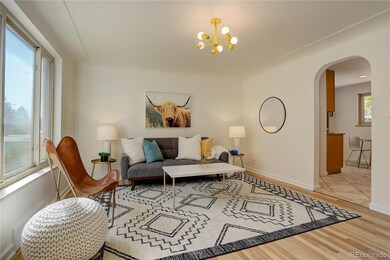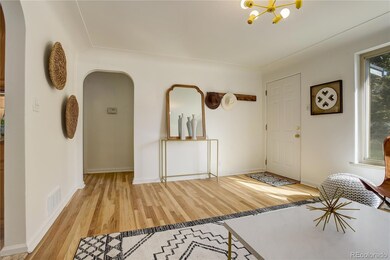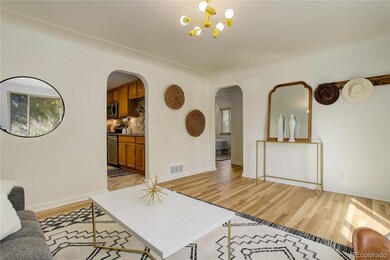
3855 Newland St Wheat Ridge, CO 80033
Barths NeighborhoodHighlights
- Property is near public transit
- Granite Countertops
- No HOA
- Wood Flooring
- Private Yard
- Breakfast Area or Nook
About This Home
As of November 2024Bright, spacious home in a great location with a fantastic yard! Fresh touches including updated bathroom, refinished hardwood floors, paint, and new landscaping. The kitchen features granite counters, stainless appliances, and updates. The attic loft is a great bonus space (even though it is a non-conforming bedroom). Huge fenced back yard features a terrific patio for parties, with raised flower beds and lots of room for Fido and Rover. Large laundry room with newer appliance and great storage. Great walkability from this home to shops, restaurants, parks, and lakes, with close proximity to Wadsworth, Sheridan, Old-Town Arvada, Highlands, Berkeley, Regis, Sloan's Lake, RTD, downtown, and more! Cute, spacious, inviting, functional, and warm; come see it now!
Last Agent to Sell the Property
Coldwell Banker Global Luxury Denver Brokerage Email: mike@kornelsen.com,303-918-8910 License #100069766

Home Details
Home Type
- Single Family
Est. Annual Taxes
- $2,287
Year Built
- Built in 1950 | Remodeled
Lot Details
- 5,619 Sq Ft Lot
- East Facing Home
- Partially Fenced Property
- Landscaped
- Front and Back Yard Sprinklers
- Private Yard
Parking
- 1 Car Attached Garage
Home Design
- Brick Exterior Construction
- Composition Roof
Interior Spaces
- 1,014 Sq Ft Home
- 2-Story Property
- Living Room
Kitchen
- Breakfast Area or Nook
- Eat-In Kitchen
- Range
- Microwave
- Dishwasher
- Granite Countertops
- Disposal
Flooring
- Wood
- Tile
Bedrooms and Bathrooms
- 1 Full Bathroom
Laundry
- Laundry Room
- Dryer
- Washer
Location
- Property is near public transit
Schools
- Stevens Elementary School
- Everitt Middle School
- Wheat Ridge High School
Utilities
- Forced Air Heating and Cooling System
- Heating System Uses Natural Gas
Community Details
- No Home Owners Association
- Wheat Ridge Subdivision
Listing and Financial Details
- Exclusions: Personal property and staging items.
- Assessor Parcel Number 024351
Map
Home Values in the Area
Average Home Value in this Area
Property History
| Date | Event | Price | Change | Sq Ft Price |
|---|---|---|---|---|
| 11/15/2024 11/15/24 | Sold | $550,000 | +4.8% | $542 / Sq Ft |
| 10/17/2024 10/17/24 | For Sale | $525,000 | -- | $518 / Sq Ft |
Tax History
| Year | Tax Paid | Tax Assessment Tax Assessment Total Assessment is a certain percentage of the fair market value that is determined by local assessors to be the total taxable value of land and additions on the property. | Land | Improvement |
|---|---|---|---|---|
| 2024 | $2,287 | $26,153 | $12,601 | $13,552 |
| 2023 | $2,287 | $26,153 | $12,601 | $13,552 |
| 2022 | $2,116 | $23,764 | $13,437 | $10,327 |
| 2021 | $2,145 | $24,448 | $13,824 | $10,624 |
| 2020 | $1,765 | $20,216 | $10,515 | $9,701 |
| 2019 | $1,741 | $20,216 | $10,515 | $9,701 |
| 2018 | $1,668 | $18,720 | $7,477 | $11,243 |
| 2017 | $1,506 | $18,720 | $7,477 | $11,243 |
| 2016 | $1,292 | $15,019 | $5,276 | $9,743 |
| 2015 | $1,309 | $15,019 | $5,276 | $9,743 |
| 2014 | $1,068 | $11,654 | $4,872 | $6,782 |
Mortgage History
| Date | Status | Loan Amount | Loan Type |
|---|---|---|---|
| Open | $360,000 | New Conventional | |
| Closed | $360,000 | New Conventional | |
| Previous Owner | $272,800 | New Conventional | |
| Previous Owner | $171,200 | New Conventional | |
| Previous Owner | $203,703 | FHA | |
| Previous Owner | $123,703 | Unknown | |
| Previous Owner | $139,000 | Unknown | |
| Previous Owner | $139,450 | Unknown | |
| Previous Owner | $139,450 | No Value Available | |
| Previous Owner | $99,900 | No Value Available |
Deed History
| Date | Type | Sale Price | Title Company |
|---|---|---|---|
| Special Warranty Deed | $550,000 | Guardian Title | |
| Special Warranty Deed | $550,000 | Guardian Title | |
| Warranty Deed | $346,000 | Heritage Title Co | |
| Warranty Deed | $214,000 | First American | |
| Warranty Deed | $206,900 | Chicago Title Co | |
| Warranty Deed | $154,950 | Colorado National Title | |
| Warranty Deed | $111,000 | -- | |
| Interfamily Deed Transfer | -- | -- |
Similar Homes in Wheat Ridge, CO
Source: REcolorado®
MLS Number: 6883647
APN: 39-243-12-025
- 3830 Otis St Unit 1-4
- 3901 Newland St
- 6455 W 38th Ave
- 3709 Pierce St
- 3910 Reed St
- 6280 W 38th Ave
- 4010 Jay St
- 4250 Marshall St
- 4260 Newland St
- 6145 W 38th Ave
- 7070 W 39th Ave
- 4320 Lamar St
- 4355 N Lamar St
- 6246 W 35th Ave
- 4006 Upham St
- 4020 Upham St
- 4018 Upham St
- 3915 Upham St
- 6755 W 33rd Ave
- 6255 W 43rd Ave
